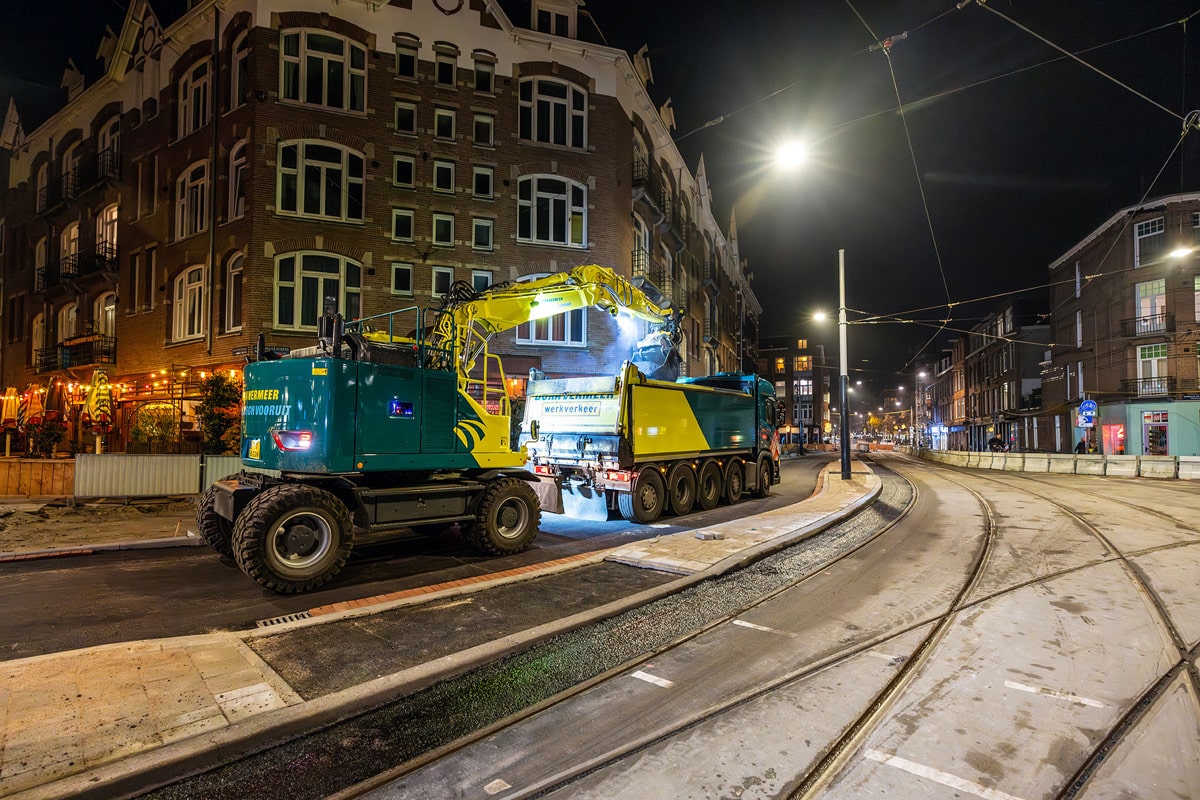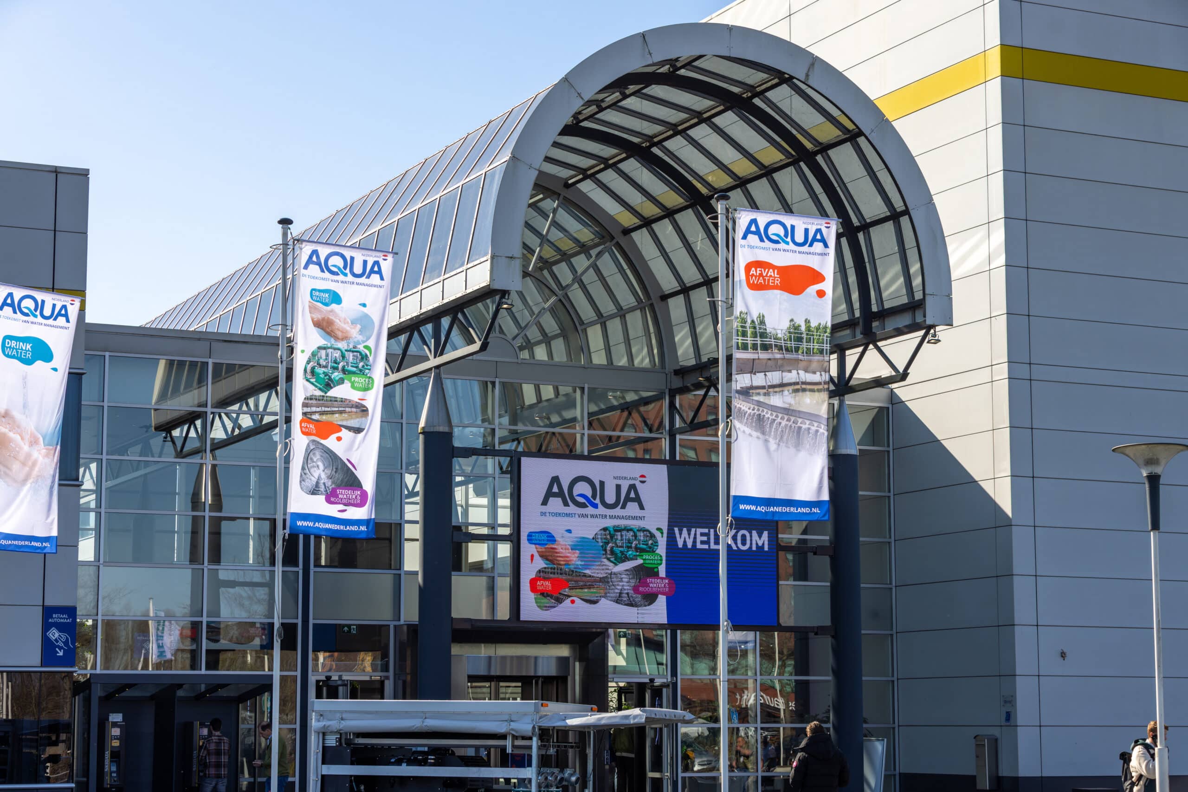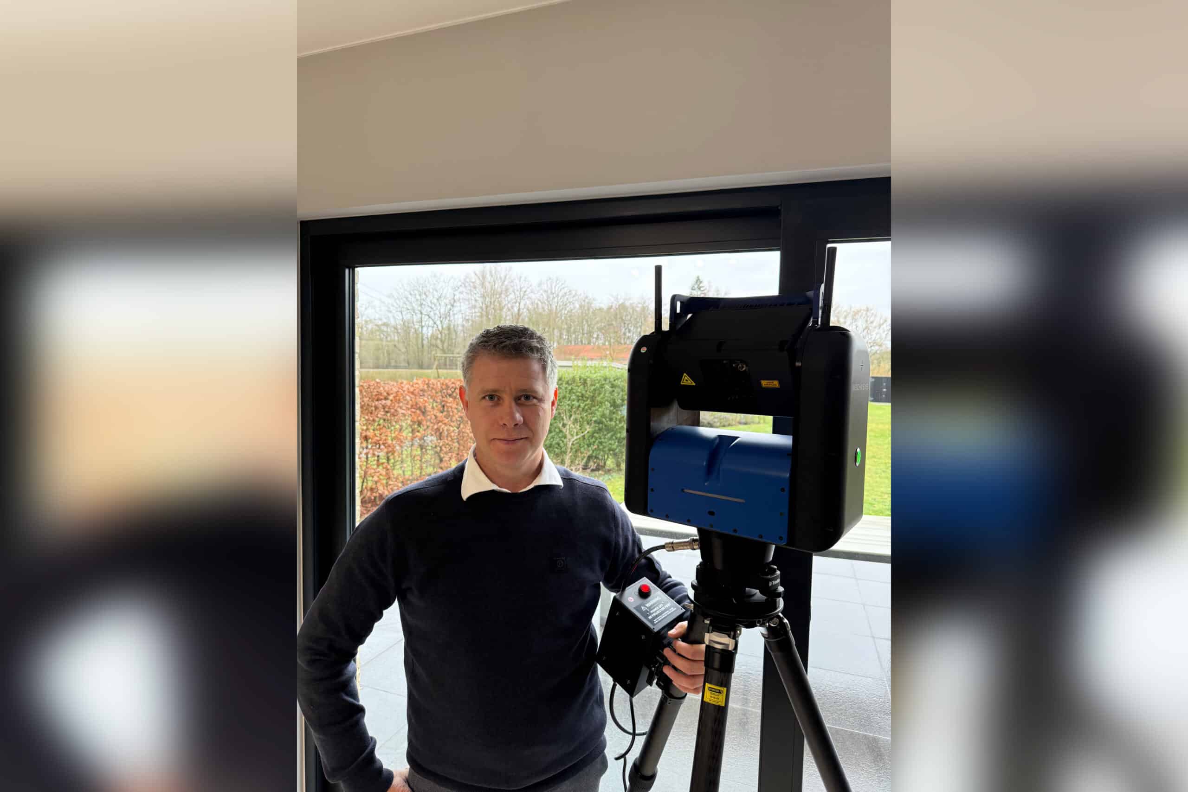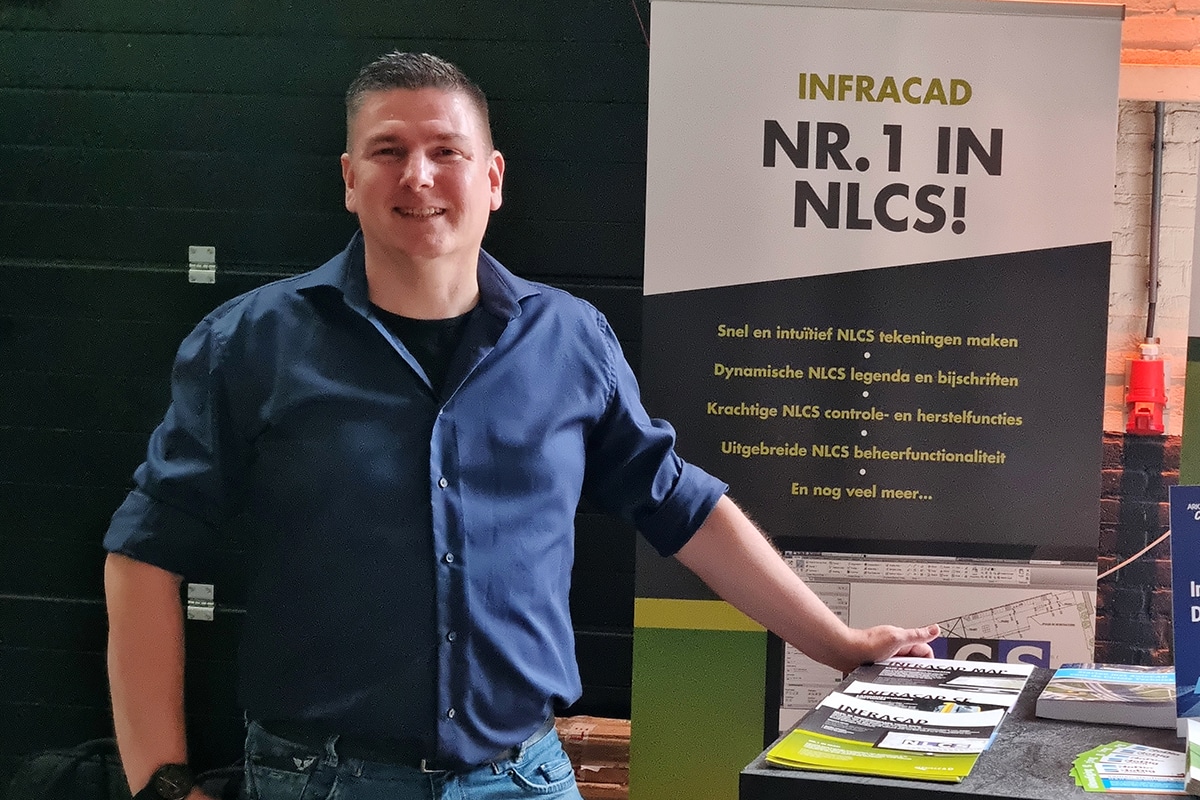
Schiphol | Project Completion dual carriageway system (VDR): viaduct
The construction and design assignment for Heijmans includes the construction of a 250-meter-long and sixty-meter-wide viaduct over the A4, in addition to the already existing viaduct. Besides this busy national highway, the new viaduct also crosses a number of important arteries such as two ProRail tunnels, a public transport tunnel, the road link between the P30 staff parking lot and Schiphol Plaza and a major cable and pipeline route, Schiphol's aorta. A complex task that literally and figuratively 'connects'.
With the additional taxiway, Schiphol aims to make the airport even safer, reduce waiting times for taxiing aircraft and simplify the situation for air traffic control. "This issue has been around for many years," says Derk Stolwijk, project manager at Schiphol Projects. "If you look at the airport from above, you see that the taxiway system Alfa and Bravo is completely duplicated. Aircraft in opposite directions never meet. One piece that is missing is taxiway Quebec across the A4 between Kaagbaan and Zwanenburgbaan. Here air traffic must always be directed by air traffic control. In addition, this bottleneck causes congestion in ground traffic during certain runway use. The only solution lies in building a new viaduct."
Integral design
In view of the great diversity of stakeholders, Heijmans Infra created an integral design based on a VO prepared by RHDHV. "Design and execution are perfectly aligned," says Barry de Gier, execution manager at Heijmans. "During the design phase, we held many things up to the light in order to guarantee manufacturability at all times. After all, we will benefit from that later. The requirements and specific characteristics of all stakeholders were also recognized at an early stage." Stolwijk gives an example: "A support point for the new viaduct is being built between the two ProRail tunnels. Heijmans not only has to deal with an extremely limited gap (1,720 millimeters) to install the substantial foundation piles (diameter 830 millimeters), but also with high requirements regarding the deformation of both tunnel tubes. This is because the rails in the old tunnel tube are attached directly to the ground. Movares developed a monitoring system to track the movement in both tunnels over six tunnel slots. As a result of these requirements, Heijmans Infra decided to apply a different type of foundation pile to reduce the risks. The first row of tubular screw piles, a soil-neutral technique, has now been successfully made."

Schiphol-HUB
The new viaduct will soon rest on two abutments, three supports (pillar walls) in the A4 and six supports on land. A stability core is also provided. "We largely opted for a proven construction methodology with simple phasing and deliberately did not pioneer such a complex environment with many stakeholders," continued De Gier. "By carrying out a lot of pre-composed work, such as reinforcement and formwork, crucial work can take place on weekends instead of during the day during the week with all the concomitant delays. In doing so, we can make grateful use of the Schiphol HUB, a large pre-construction site." Stolwijk: "The site is part of the project organization that coordinates all major projects at the airport. Logistics are provided from this site, which other large projects can also use. Coincidentally, for VDR it is very strategically located at the head of the Kaagbaan, so close to the new viaduct."
Mikado for advanced players
Heijmans is making grateful use of the Schiphol HUB. "We incorporated a lot of repetition in the design of the 60-meter-long pillar walls, consisting of nine columns each," explains De Gier. "That justified a prefabrication process. At the preconstruction site, the steel formwork for the pillar walls was fully prepared and even provided with the reinforcement. This allowed us to place the formwork in just one weekend and required relatively little reinforcement on site. That resulted in (much) less inefficient blockage of the A4. On Friday evening you could still see nothing and on Monday morning there were 60 meters of "mikado for advanced". The concrete pouring was also done during the night. Some 265 m3 of concrete was used in each pillar wall. Across the entire project, this involves more than 20,000 m3 concrete. This is also the reason we have set up a mobile concrete plant at Schiphol Airport to keep transport distances as short as possible. This contributes to our sustainability goals."
Logistics operation
At the beginning of May, Heijmans expects to have all supports ready, the pillar walls on the A4 even completed by mid-March. Then the deck will be realized with prefabricated girders. "An enormous logistical operation," De Gier acknowledges. "The amount of girders is particularly large. Each field (60 meters wide) consists of forty girders with a span of 22 to 25 meters. In total, there are eleven fields. The viaduct is scheduled for completion in October 2021. The "shell construction. Then the taxiway will be constructed with special asphalt, lines, lighting and cabling. Although many peripheral works will also be carried out in parallel. The new viaduct will then be put into operation after completion."




