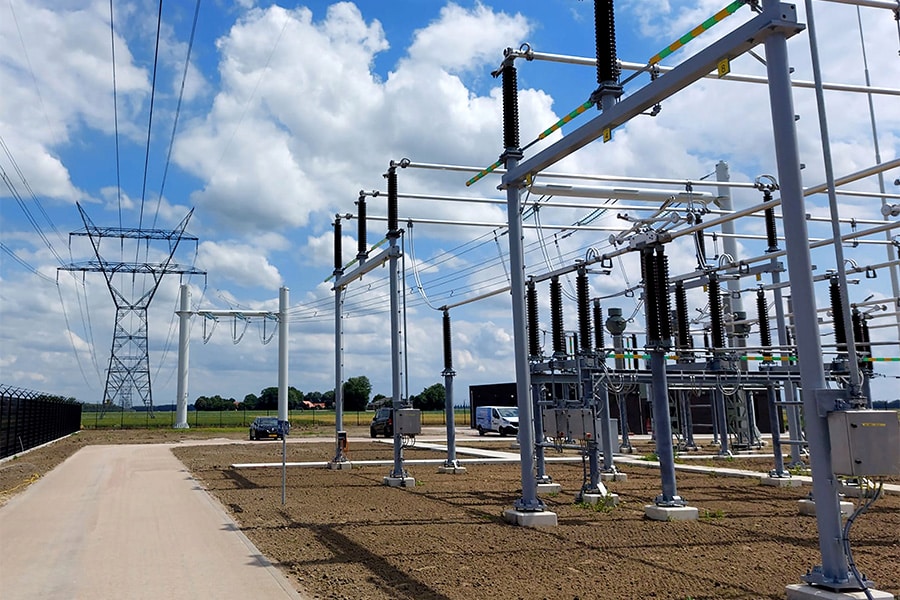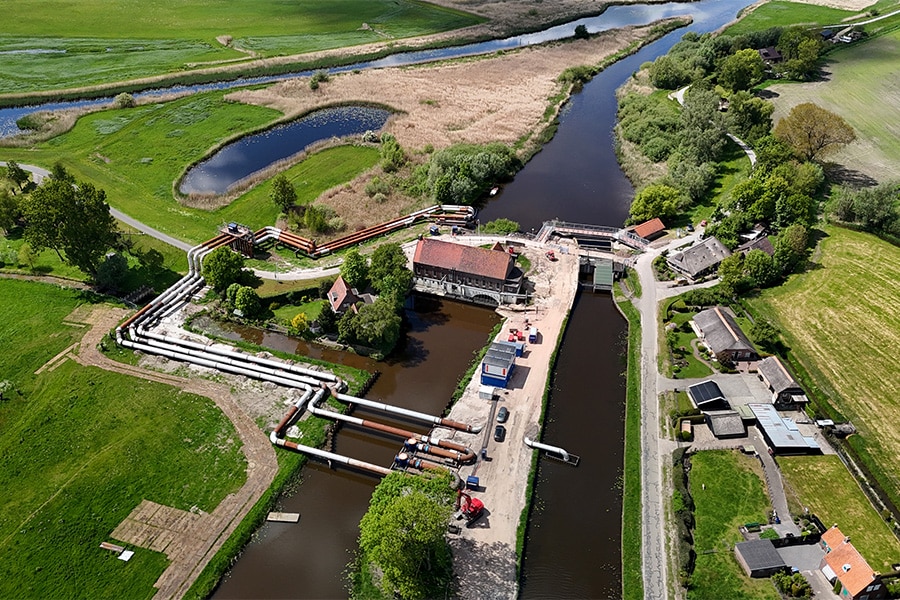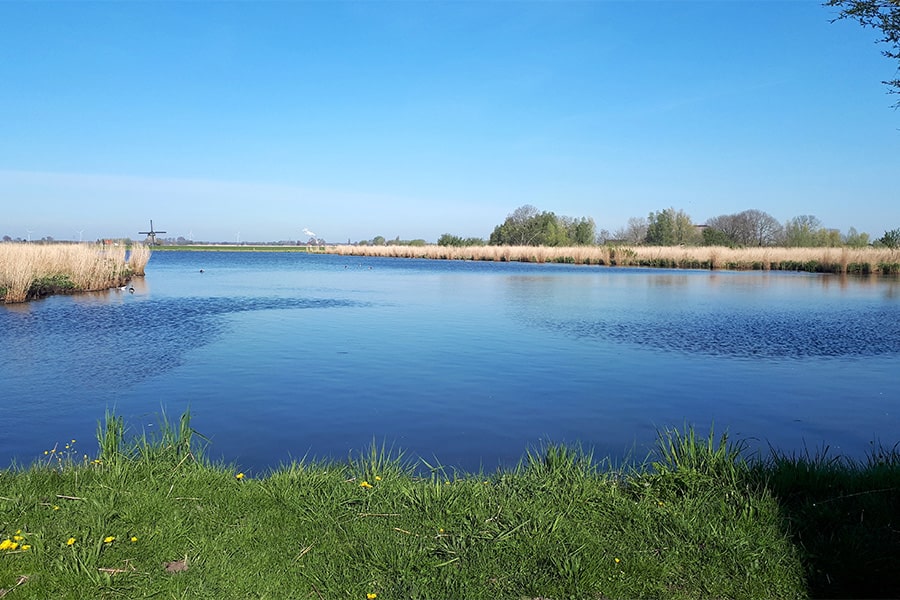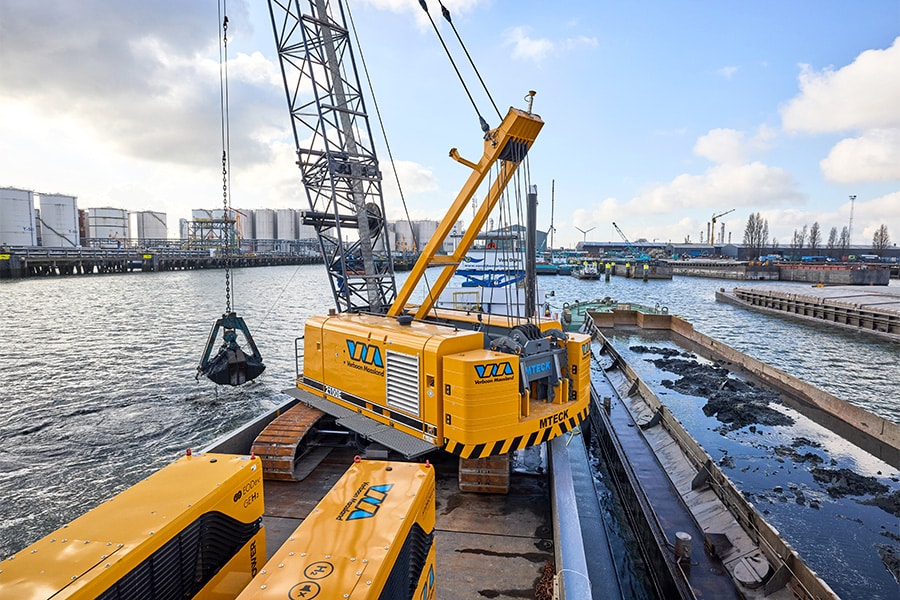
How hard can it be?
ProRail believes that all Dutch people should be able to travel independently, including people with disabilities. That is why ProRail wants all stations to be accessible to everyone by 2030. Over the next few years, major maintenance will be combined with measures to remove obstacles to train travel. ProRail has drawn up a framework agreement for this and Iv-Infra's Rail sector is part of it. In the coming years, dozens of platform renovations will be carried out under this framework agreement.
Platform renewal
Major maintenance, in the form of platform renewal, includes setting retaining walls and paving the platform. We have heard the response "how difficult can that be?" many times. That there is a bit more to it, we are happy to explain.
There are 404 stations in the Netherlands and in addition there are some stations that are only used for special occasions, such as Rotterdam Stadion station. For independent travel, various measures must be taken, such as ground-level platforms and stair railings with Braille information. Station facilities, such as toilets, must also be able to be used safely and independently by everyone. There are two measures, which will be included during platform renovations, that stand out. First, the realization of a barrier-free entry and exit of the train: the P76 standard. This standard includes making platforms 76 centimeters high. The second measure is making platforms accessible by means of ramps. During platform renovations, other measures are also included, such as the renewal and/or installation of ribbed guide lines, safety and platform edge markings, equipment, public address systems and lighting. All measures have their own regulations with associated requirements. This requires good preparation and design. An integral design is important here because of the interfaces between the various systems.

Jargon and certification
Just as within various other industries, working around and on the railroad involves jargon, abbreviations of terms, company regulations, product specifications, certifications and so on. As a certified engineering firm, Iv-Infra has access to ProRail's RailinfraCatalog, which contains hundreds of these company regulations and product specifications. Before the design is made, all relevant regulations and requirements must be visualized. Also in order to apply verification and validation.
Design Requirement
'OVS00067 Design Regulations for Platforms' describes that a platform can be built as a stand-alone structure or integrated into a work of art. Examples of platforms integrated into a work of art include the railroad viaduct at Voorburg station, Best station in Best railroad tunnel and Barendrecht station in the above-ground tunnel (Cap van Barendrecht).
Platforms have a sunken, elevated or equal position with the surroundings. The construction of a platform depends on the location and especially on the stability of the ground. Usually they are built as sand platforms. That is, a platform is constructed of concrete retaining walls along its entire length and end ends. They are filled with sand and the floor is finished with concrete tiles and/or concrete floor elements. In a settlement-prone location, a platform structure is built with lightweight materials, such as EPS (Styrofoam). The framework agreement applies mainly to large-scale maintenance of sand platforms, which are enclosed with the concrete platform walls.
Platform walls
Before setting platform walls, it is important to understand the current situation of the track, platform and any constraint points. Therefore, these are scanned according to RLN00296. Based on the measurement, optimization of the alignment is considered. An alignment is a mathematical description of the theoretical location of the track, based on requirements from OVS00056-4.1. The actual alignment almost always deviates from this. Depending on the status of an alignment, there are different alignments that can serve as a basis for platform height and distance, namely PVS alignment, target alignment, zero alignment, project target alignment and an improved zero alignment
If the bearing capacity of the existing subgrade is good, the platform walls will be set on a layer of 20 centimeters of stabilized sand. The setting of the platform walls is done based on the platform height and distance. The platform height is the height of the platform edge: nominally 760 mm +BS (top of rail). The platform distance is the distance of nominally 1700 mm between the platform edge and the center of the track. For platform tracks in a curve, the nominal platform distance between the center of the track and the edge of the platform shall be taken into account, it shall be increased or decreased by a width allowance. This allowance depends on the cant of the platform track. The platform spacing shall be increased or decreased when the platform is located on the inside or outside of the curve, respectively.

Older platforms
On older platforms, platform retaining walls often stand directly on the underlying sand or soil layer. Older platforms may also consist of masonry retaining walls. These start wide at the bottom and taper upward. The top is finished with a cover gap or a masonry rolling layer. To determine the exact construction of the masonry retaining wall, old drawings should be reviewed. If this does not provide the necessary information, the masonry retaining wall should be excavated clear prior to an out-of-service inspection. A platform may also have monumental status. In that case, the possibilities must be coordinated with ProRail, Monumentenzorg and the competent authority.
Ramps
A station without elevators should have ramps. Platform renovations are combined with the installation, renewal and modification of ramps according to current regulations. A ramp should have a slope of 1:20 or flatter, with a rest platform of at least 1.5 meters. The width of a ramp should be at least 1.2 meters and be provided with a double tube railing on both sides. When modifying a ramp, the platform layout and/or platform length may change. This may result in train length signs that may need to be moved.
Decommissioning
Most of the work must be performed in an out-of-service period according to the Safe Working Standards Framework. Because of the relatively narrow platforms, this means that the entire platform renovation must be carried out in an off-duty period. As a result, travelers experience little inconvenience from the work. To minimize the impact for travelers, the out-of-service periods usually last (only) one weekend. This requires a detailed planning and logistical plan. Nothing must go wrong during such a weekend.
In short: the work itself, setting retaining walls and replacing platform paving, may not be that difficult, but the work beforehand...that's where the challenge lies!



