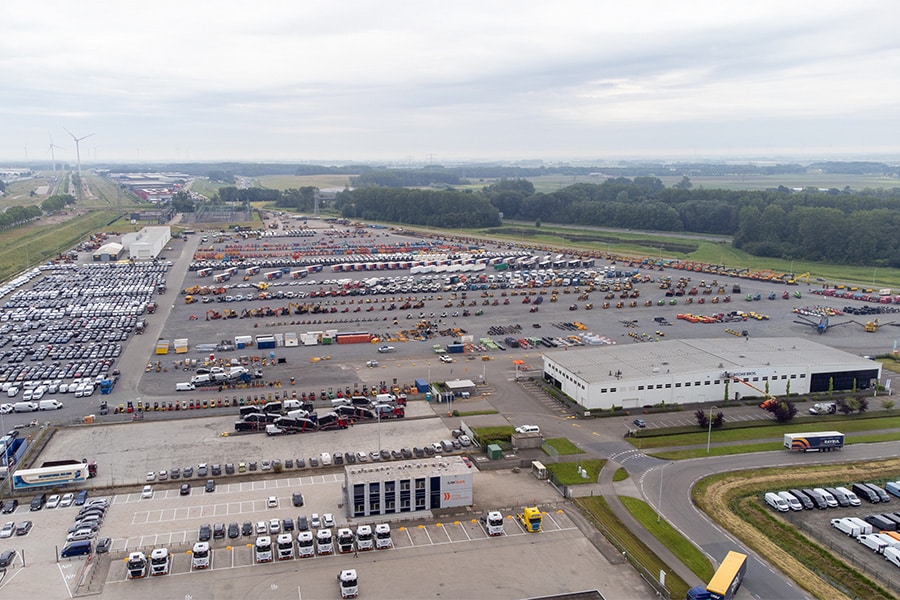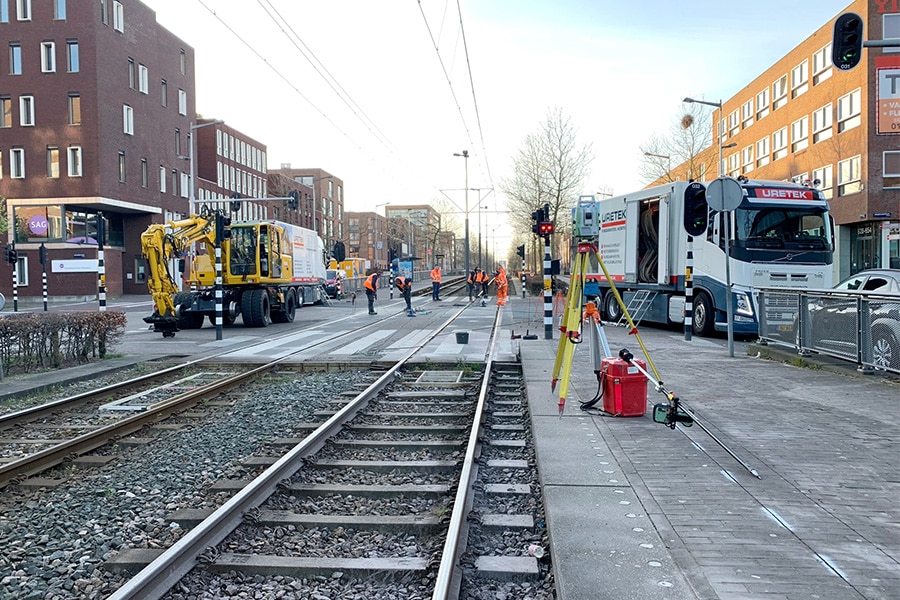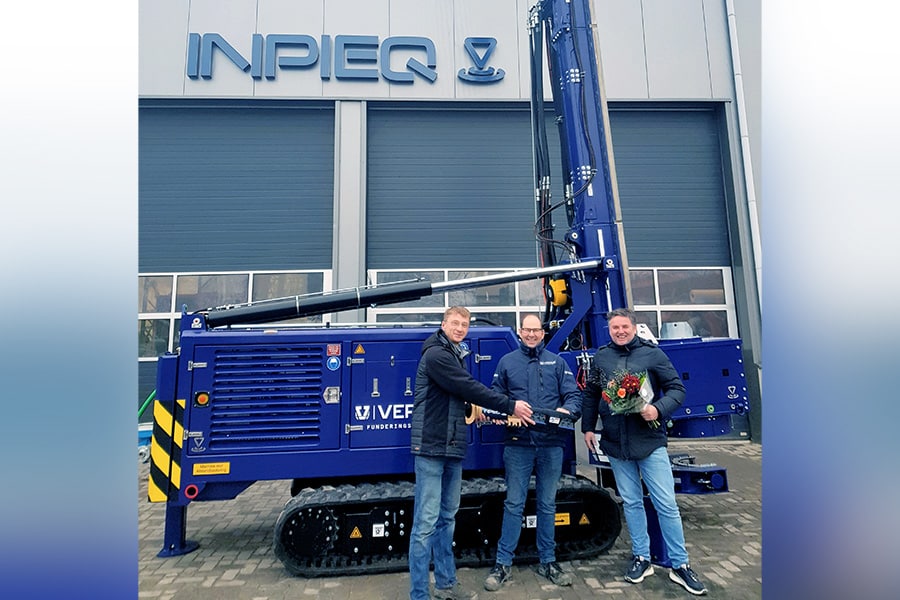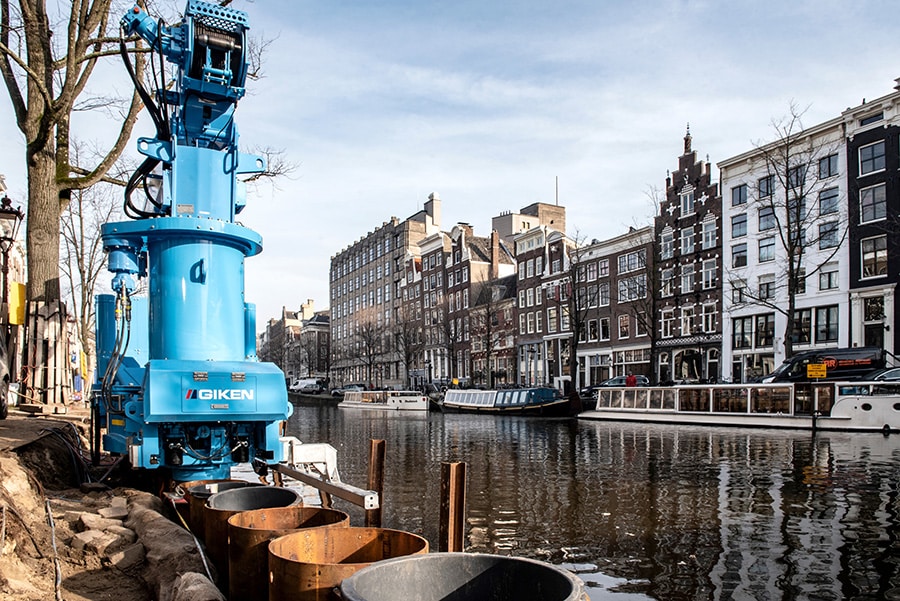
A continuous park landscape
The existing N206 ir. G. Tjalmaweg is situated at the village edge of Katwijk and Valkenburg as a transition to the open landscape of the Vliegkamp Valkenburg and Mient Kooltuinweg. Because of the future urban developments on the Vliegkamp and to improve the accessibility of the region, the N206 will be widened and deepened. For the province of South Holland, everything is in place to give the N206 a high-quality green appearance, so that the road is carefully fitted in and the landscape can be used in a pleasant way by local residents and passers-by. Design is thus an integral part of this project. BoschSlabbers landschapsarchitecten has been intensively involved in the project from the tender stage onwards, and during the execution it will monitor the image of a continuous park landscape to be realized.
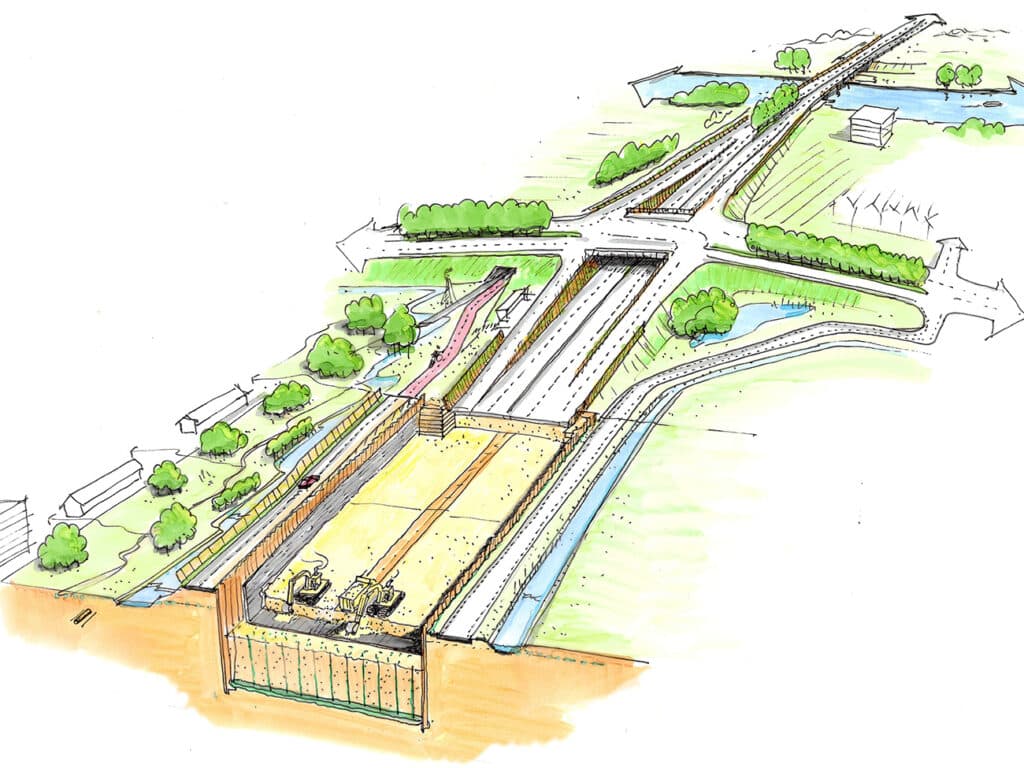
"As landscape architects, we joined Boskalis as early as the tender phase in order to participate in the core team at a strategic level in thinking about the landscaping," begins Stijn Koole of BoschSlabbers. "Quite unique for such a project is that the aesthetic program of requirements for the N206 Tjalmaweg was ranked above the question specification. That just goes to show that the appearance of the entire project is an incredibly important objective for the province of South Holland. During the drafting of the VO and DO, a very interesting interaction takes place between engineering, realization, phasing and design where spatial quality is part of the integral considerations. This leads to an aesthetically pleasing end result that also works. And you can see that now in the execution and soon when the new route and park zone are put into use."
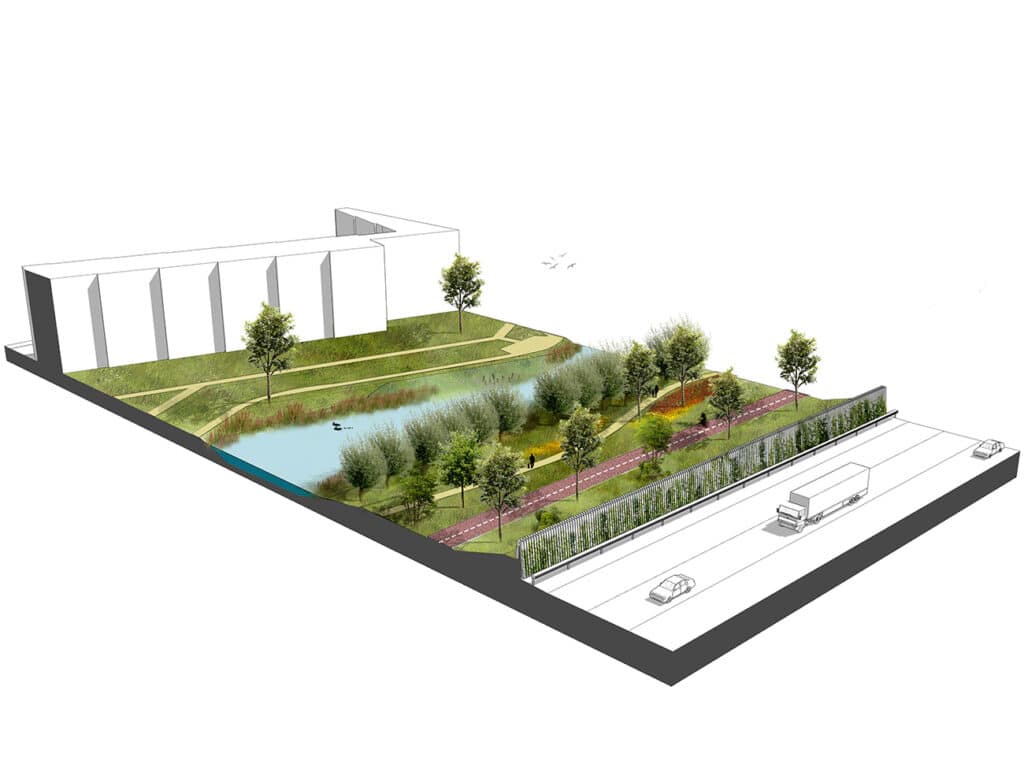
VRIP and DRIP
BoschSlabbers began working with ZJA to translate the Plan Formation into a Preliminary Zoning Plan (VRIP). "The aim of this was to visualize the connection between all the different requirements using design documents such as VO drawings, 2D and 3D impressions," Koole explains. "In this phase, the interfaces between the design disciplines were also explored and resolved integrally. This ultimately led to the Definitive Spatial Integration Plan (DRIP) in which we further elaborated the vision and the complete landscape and green plan was made to DO level. Not only will a road be constructed, but also a park zone of high quality with mature planting and lots of biodiversity."
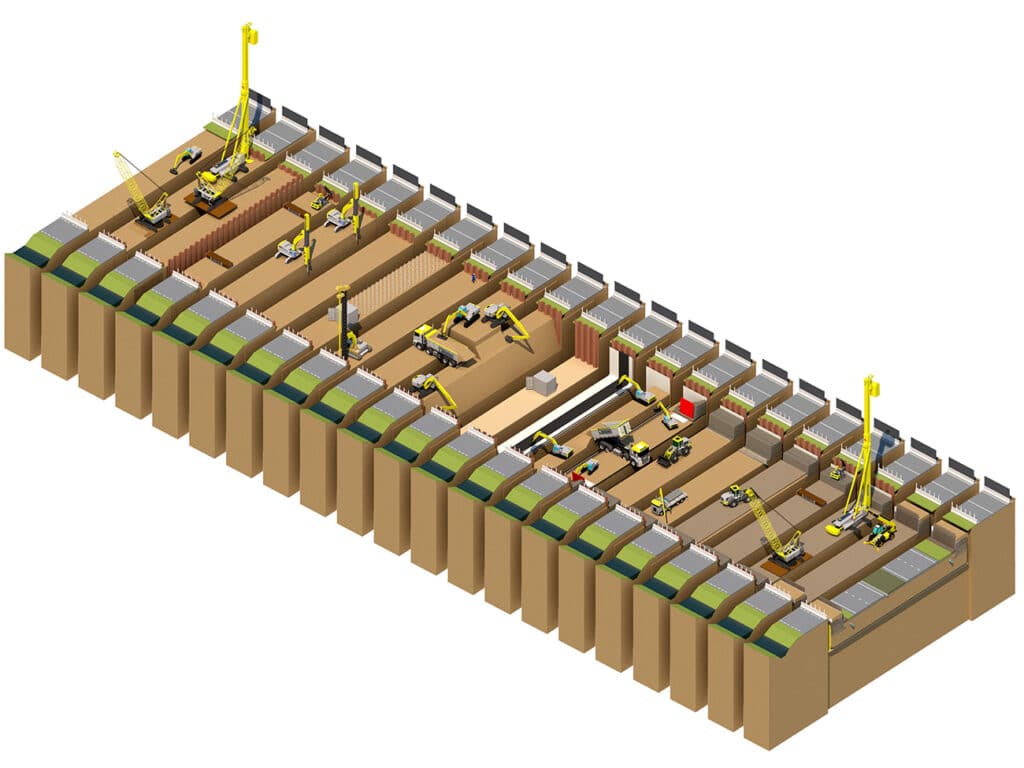
High quality
Road users will also soon be surrounded by lots of greenery. "The choice of a foil construction for the sunken location instead of a 'concrete container' was, in our view, a masterstroke," Koole states. "Thanks to that foil construction, a high-quality green wall can be created in a much more sustainable way. It gives room for the planting to grow upward from below via the unique wooden slat wall instead of just downward from above. Applying a foil, incidentally, did have other consequences, such as moving the temporary N206 outside the bin, but that too was resolved integrally. By integrally including the technical or phasing issues in the incorporation plan, a
optimal design emerged with much higher quality."
Imagining techniques
Another advantage of the unique composition of the core team is that BoschSlabbers have also been used regularly to visualize construction techniques. "The visualization of techniques helps enormously to enter into dialogue internally but also externally with local residents and to enthuse each other," Koole knows. "For example, we have visualized the way in which the sunken location is realized in steps, but on the other hand we have also made a simple hand sketch where landscape and technology come together in one design so that this is easy to explain."
"The illustrations and elaborations that we made in the tender are now gradually being made in the field. That really does give a buzz and is not a given," Koole knows. "Stick to the plan, is one of the credos in the tender phase and still applies. We are the 'conscience' of the project team, so to speak, because we are one of the few involved from the very beginning and still active in the core team. This way of working is appreciated and hopefully will be applied more often to other projects."
