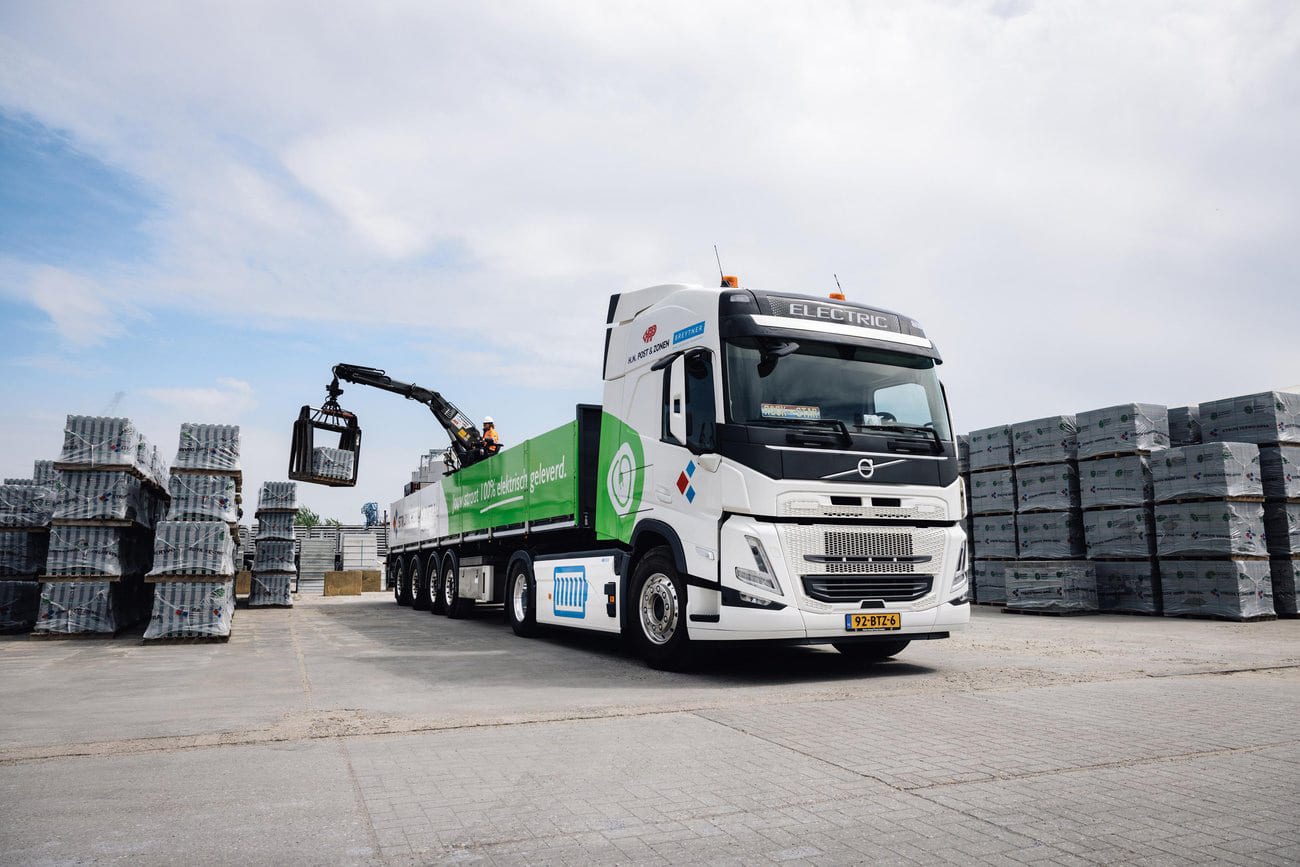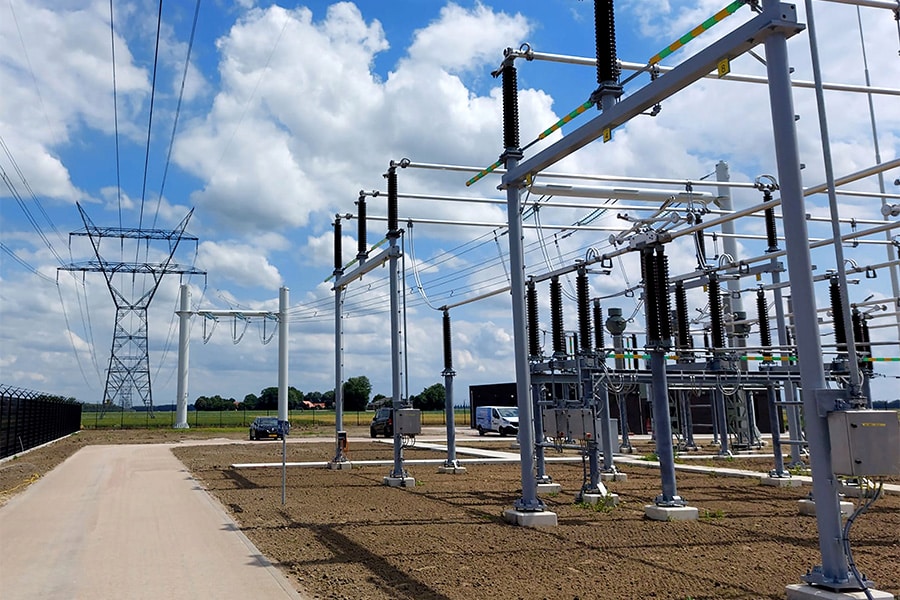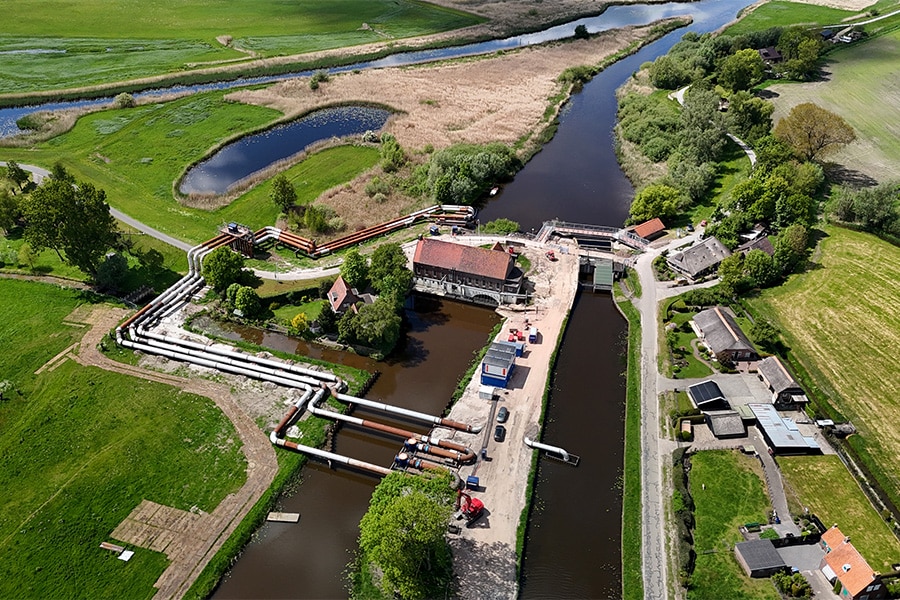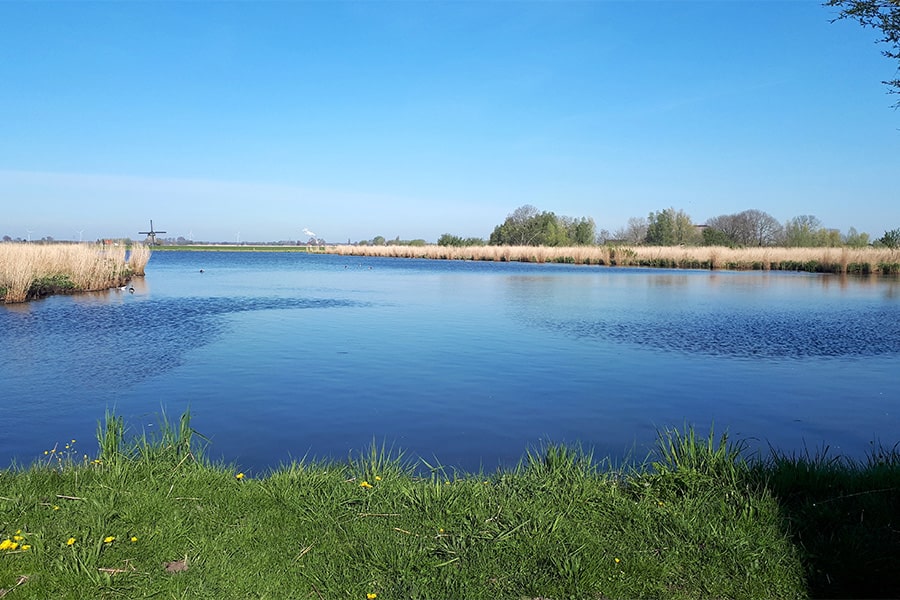
With improving you all win
On the Lijnbaansgracht in Amsterdam, the Kade 2.020 combination is completing its pilot project of quay wall renewal. The innovation of this group of companies is characterized by replacing the quay wall per 5 meters without a traditional cofferdam. Project manager Jack Dekker explains this working method.
The Kade 2.020 partnership consists of engineering and consulting firm Sweco, construction consulting firm Strackee BV and contractor companies Koninklijke Oosterhof Holman and Combinatie Midden Delfland Civiele Werken (CMD).
Jack: "The basis of our solution for replacing quay walls is an inverted L-wall. The concrete elements used are 5 meters long, so we go through the moat like a little train (EZ-Flow) and do not cover the entire quay. We perform as little work as possible at ground level to avoid inconvenience. With this, we comply with the wishes and requirements of the municipality, taking into account flora and fauna, houseboats and guaranteeing the groundwater level."

Concrete elements
Especially for placing the precast concrete elements, "the Powerhouse" was developed, which is moved by an electric pusher. With a lifting bridge between two pontoons, the elements are transported and brought into place. As a result, lifting movements are rare or non-existent.
In the preliminary phase, cover stones and pavement will first be removed. The road will remain open at all times, only the parking spaces will be temporarily removed. On the land side, Quay 2.020 needs only a narrow strip; most of the work will take place from the water. The steel piles supplied by Kandt will be installed partly through the quay and partly in front of it.
Jack: "The idea of an L-shaped element is not new, but it has never been seen before that such a structure is not installed in the quay wall, but rather the other way around in the water. With a yoke we temporarily support the existing quay wall. Then a 30-centimeter slice is cut off the front of the quay to make room for the concrete element."

There are recesses in the concrete elements and overlays are placed on the piles. Finally, the space in between is filled with grout, a method that comes from offshore. That technique is applied here in a reduced form. The space between the saw cut of the old wall and the new element is filled with grout bags.
Jack: "In the elements there are corridors for eels and bullheads, among others. With regard to the groundwater level, round holes with a filter are included in the elements, blocking sand but allowing water to simply pass through. There are three of these recesses per 5 meters of wall. As a combination, we will continue to monitor the groundwater level for a year after completion because it is so important for the foundation of the properties."
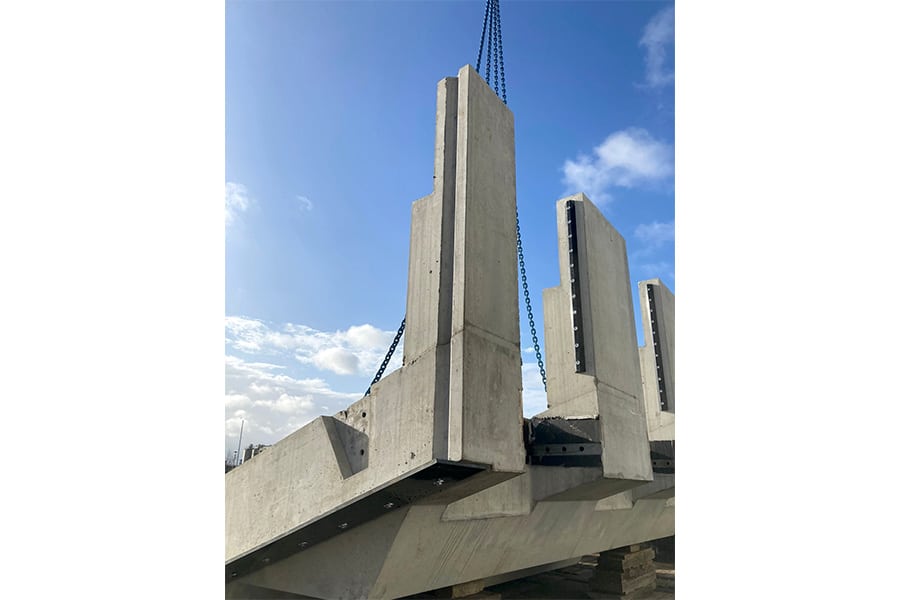
Substantial development period
On the elements will be an attachment beam that varies in height depending on the height of the quay. As a result, this system can be used regardless of the quay height. The hollow spaces behind the elements are filled with permeable sand. For this purpose, Kade 2.020 uses a relatively small hopper for which a considerable development period preceded. In areas like this, the participating parties complement each other nicely in terms of expertise.
"For the finish, we don't use precast masonry," Jack explains. "We work with a tub that is drawn against the wall. We pump that empty so that masonry is done in a dry space."
During implementation, regular stops are made to see if all the components fit together properly. This is important to be able to continue within the framework contract for the next eight years.
The final phase of the project is the installation of the capstones. The good, existing capstones will be reinstalled as part of the reuse process. New stones will be installed in the pilot, as the original stones have not stood the test of time. The total pilot project will be completed during March 2024.
Quay 2.020 not only meets the wishes and requirements of the municipality, but also strives to add value. For example, with the preservation of the trees. Jack: "Before the start, together with the Tree Watch, we test the trees present and do tensile tests. We did that one more time after storm Polly, but the condition was the same. After the pilot is completed, we will do these tests a third time."
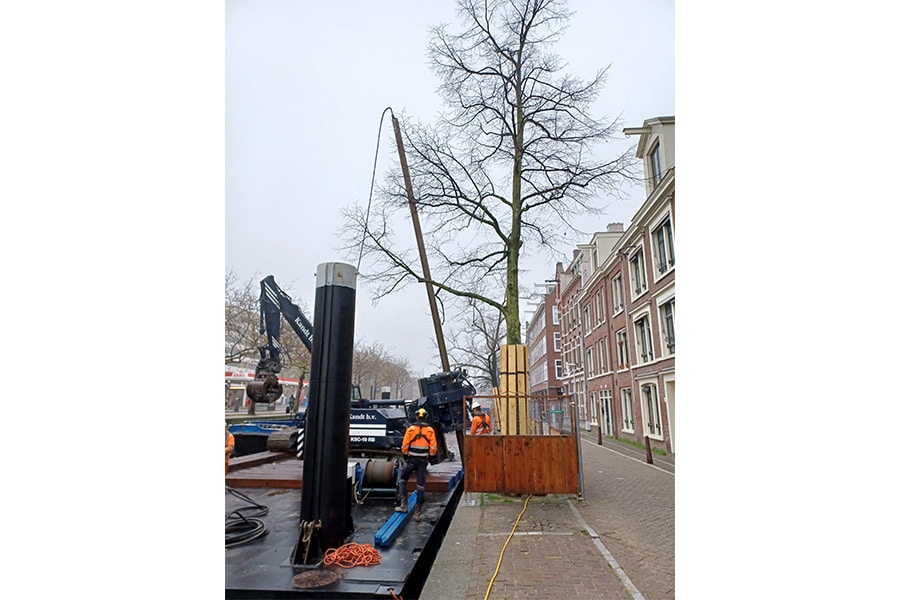
MKI value
The municipality has not yet set requirements for the MKI value relative to a traditional quay renewal, but has expressed a desire. Quay 2.020 already sits at a value that is significantly better, in part because of less steel use.
Jack experiences the whole process as particularly instructive. "All partners are involved and continuously improve from small to large. For example, adjustments have been made to the pontoon and bracing and we are going through an optimization process with the client. With improvement, you all win."
There are other developments being explored. One example is integrating aquathermy into the quay walls. But also the installation of a multipurpose cable duct to make the placement of pipes and cables easier in the future.
There are still steps to take in terms of the zero-emission construction site. The big bottleneck is how to get enough power. The possibilities of short-term charging at the construction site are still slim. Battery packs are now being used on the electric pusher. These are charged at night at the hub so that the boat can sail all day.
The three parties in the Innovation Partnership Kademuren of the municipality of Amsterdam will continue if their innovation is found successful by the client, with the common interest of completing the new quay walls well together with the municipality. Much research has been done by the three parties. The findings will be shared between them with the goal of faster, cheaper and with less disruption.
