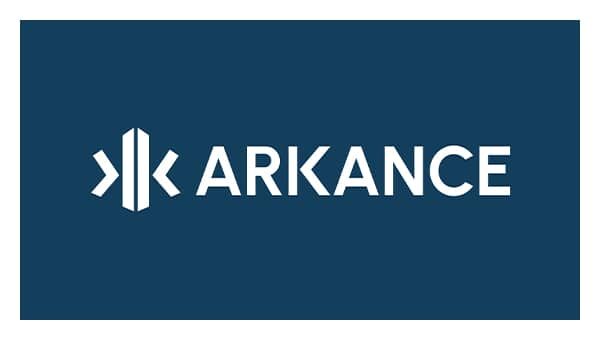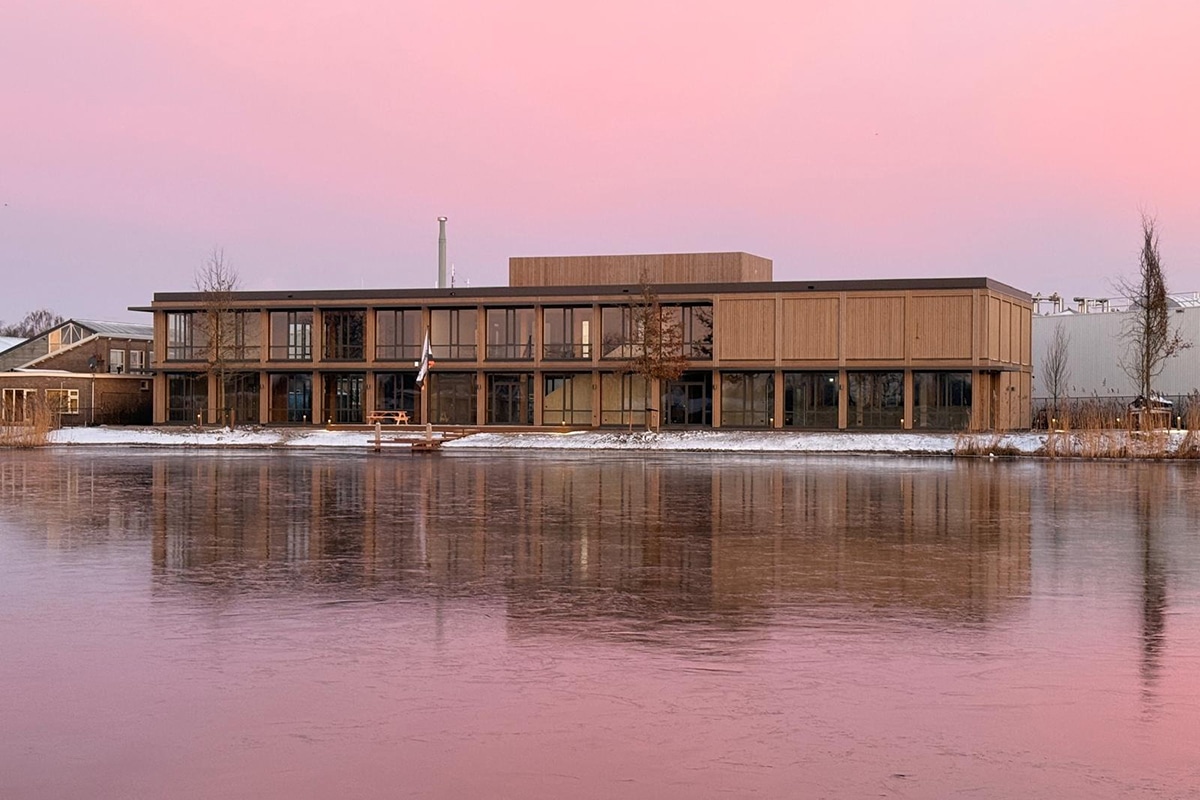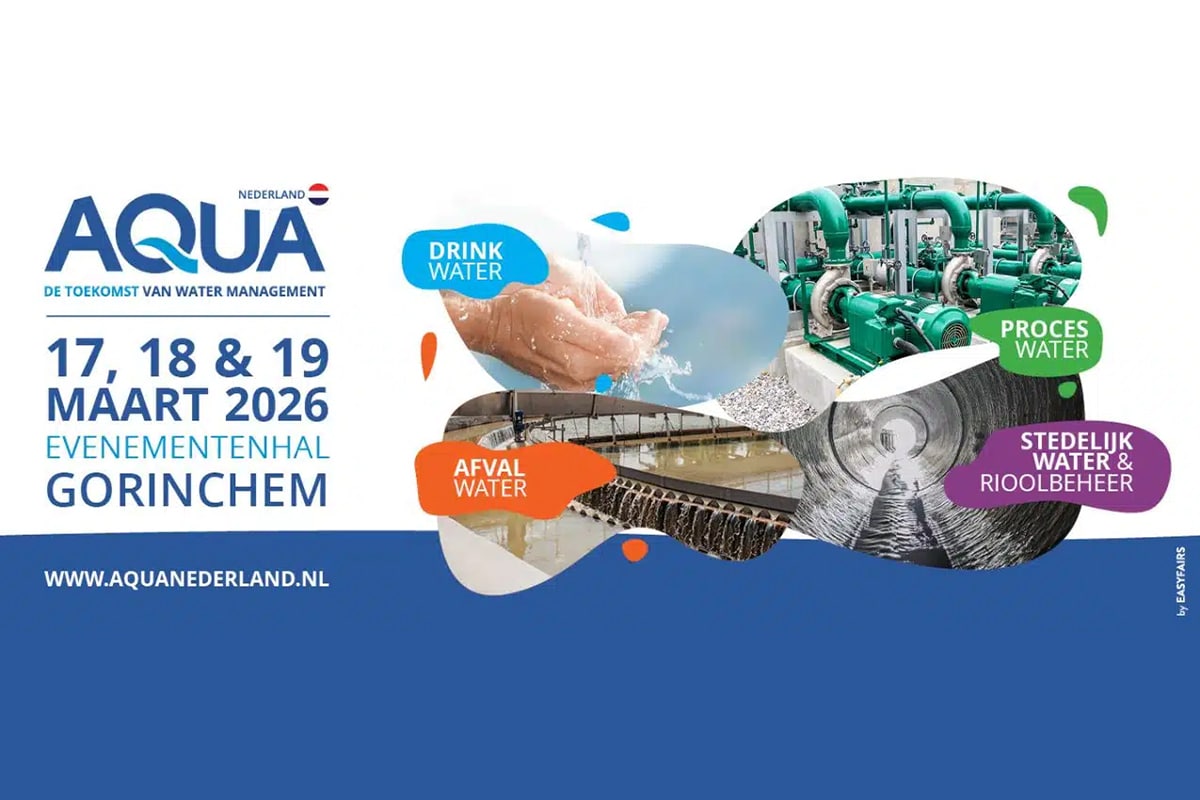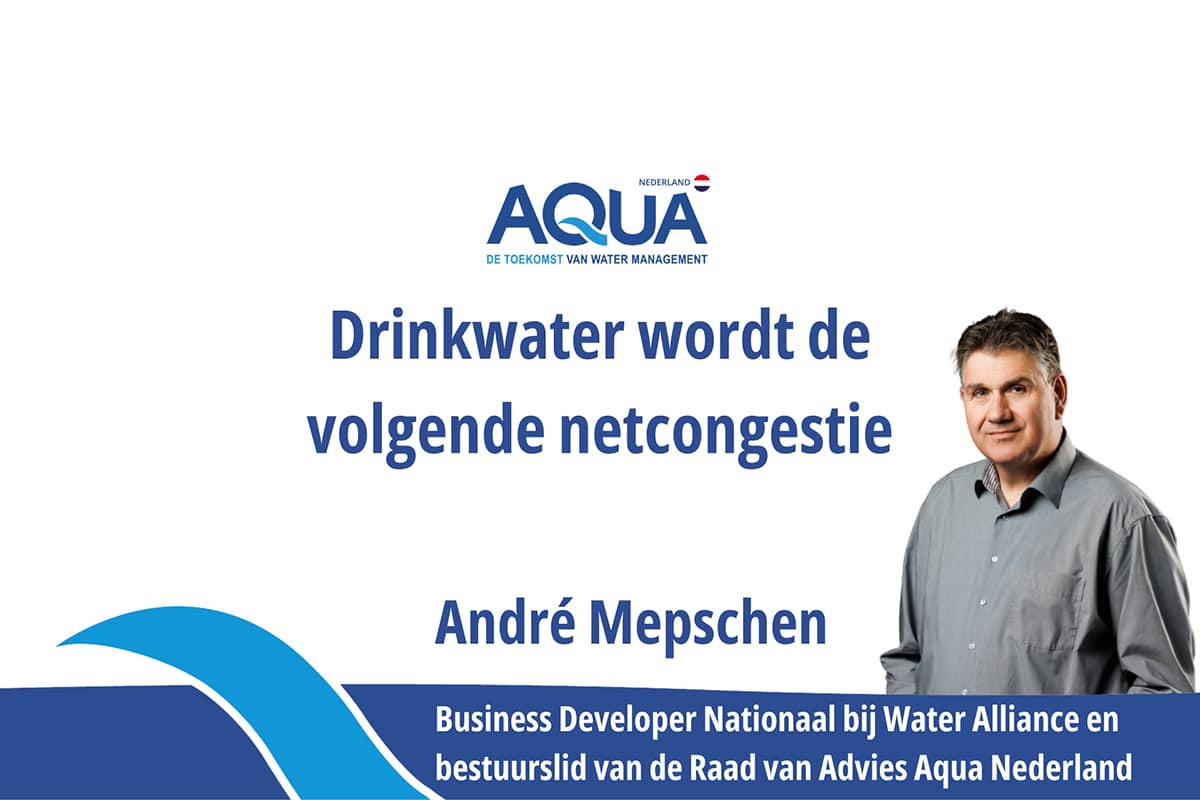
"Thanks to the NLCS, a drawing is immediately clear"
Entrepreneur Barry van Es on the Dutch CAD Standard
The big advantages of a uniform drawing standard? Barry van Es lists them effortlessly. The owner of BVE Infra mentions uniformity, time savings and a smaller chance of mistakes. And what about greater job satisfaction? In short: the NLCS (Dutch CAD Standard) is unthinkable at BVE Infra.
BVE Infra is based in Den Burg (Texel). From there, the civil engineering firm manages the execution of contracts in ground, road and hydraulic engineering. In addition, BVE Infra has a surveying branch. "We use the most modern techniques for 3D data acquisition," says Van Es. "For example, we deploy drones and laser scanners to map public space in detail. With these techniques, we also serve the construction industry."

Passion for civil engineering
Anyone who speaks to Van Es notices his passion for civil engineering. And that while he initially chose electrical engineering as a student. "True, and I also find the practice of that really interesting. But the theoretical math ... Not my cup of tea," Van Es says. "During my studies I saw a couple of guys making a 'concrete sandwich': they put a concrete beam with steel reinforcement in a press, to determine the resistance. That's what I found interesting. That's how my interest in civil engineering started. The great thing about our profession: we make things in public space. The thought of having contributed to the realization of roads, viaducts and other works of art gives me a good feeling every time."
All the same language
Since 2017, BVE Infra has been using the NLCS as its drawing standard. Van Es: "Before that, we mainly worked according to the client's drawing structure. When we started taking on more and more works, and at the same time we specialized in 3D modeling, we started working with the NLCS."

According to the Texel entrepreneur, this has only advantages. "The NLCS is a uniform drawing standard, so you all speak the same language. That also means you can exchange files easily. As a recipient, you immediately understand what it says. You no longer have to unravel all kinds of structures and symbols, as you used to. That was not only time-consuming and interpretation-sensitive, but also just not fun to spend hours translating other people's work into your own workflows. With the NLCS, that's thankfully a thing of the past."
About BVE Infra B.V.
BVE Infra B.V. is a civil engineering company, mainly active on Texel and in the Alkmaar region. In 2022, the company also specialized in calculating and advising on nitrogen emission and deposition calculations (Aerius) for the construction phase of civil works in Natura 2000 areas. With this, the company helps clients comply with nitrogen requirements.
NLCS
The NLCS (Dutch CAD Standard) is a uniform drawing standard for civil engineering. The information in an NLCS drawing is unambiguous, complete and clearly structured. As a result, drawings can be exchanged easily, the chance of errors is smaller and the entire GWW chain can save on costs. The NLCS is a BIM level 1 standard and is managed by the BIM Loket.
Better workflow
Van Es chose Autodesk products from Arkance Systems to work in compliance with the NLCS. "Like InfraCAD; accessible software that does more than provide a layer structure," he gives as an example. "Take the module for adding legends and captions dynamically, or incorporating background information into your design. We also use InfraCAD CE, the surveying module. This allows us to nicely optimize our workflow in terms of data processing."
In the cloud software Autodesk Construction Cloud (ACC), we work efficiently with multiple parties on one and the same model. The big advantage: being able to switch quickly, for example, if one party signals that another party's adjustment has certain consequences for the model. That makes our work a lot less error-prone, our drawing work more reliable, and most importantly: it reduces failure costs throughout the entire chain, from idea to realization."
Perfect cooperation
A recent project of BVE Infra is the reconstruction of the Nieuwlanderweg on Texel, and later the (by extension) Postweg. The engineering firm signed for contract management in both scenarios. Van Es: "Both roads were made safer, including through better design of the intersections. One of our tasks: making revision drawings for the municipality of Texel, in NLCS format of course, as required by governments today. The municipality can effortlessly process these drawings in their management systems, such as the BGT, the Basic Registration of Large Scale Topography. Works perfectly!"
Opportunities for improvement
Despite his enthusiasm, Van Es still sees opportunities for improvement for the NLCS. "I hope there will soon be a translation to 3D modeling. I think a working group is working on that: a good thing. We are looking forward to a 3D standard that connects to the oldschool 2D drawing work. Take the modeling of a road, in a program like InfraWorks. That modeling is fast enough, but the technical detailing of it in Civil 3D is a different story and I think fits perfectly into a link between the NLCS and 3D modeling."
Skepticism becomes enthusiasm
Implementing the NLCS took little to no effort on the part of Van Es and his colleagues. "We just started doing it," Van Es says. "We agreed right away: there is no room to get stuck in 'old thinking.' Still, I can well imagine that not everyone is - or was - waiting for it. Because drawing in accordance with the NLCS simply requires a different way of thinking. Important for acceptance is good guidance. So no fast talk and smooth PowerPoint presentations; and throwing a thick manual on someone's desk is not the right way to go either. What does work: sit down together behind a CAD system and quietly bend a traditional drawing into a design according to the NLCS. If you do it that way, even the most skeptical draftsmen will become enthusiastic. I know that for sure!"
About Arkance Systems
Arkance Systems is a European organization of specialists that supports organizations with the digital transformation to BIM and Industry 4.0 with a complete portfolio of hardware, software and services. The company is an Autodesk specialist, with a strong focus on Building and Infrastructure. It helps customers implement BIM, optimize work processes and work methodologies, and standardize CAD environments.
Heeft u vragen over dit artikel, project of product?
Neem dan rechtstreeks contact op met Arkance Systems Netherlands.
 Contact opnemen
Contact opnemen




