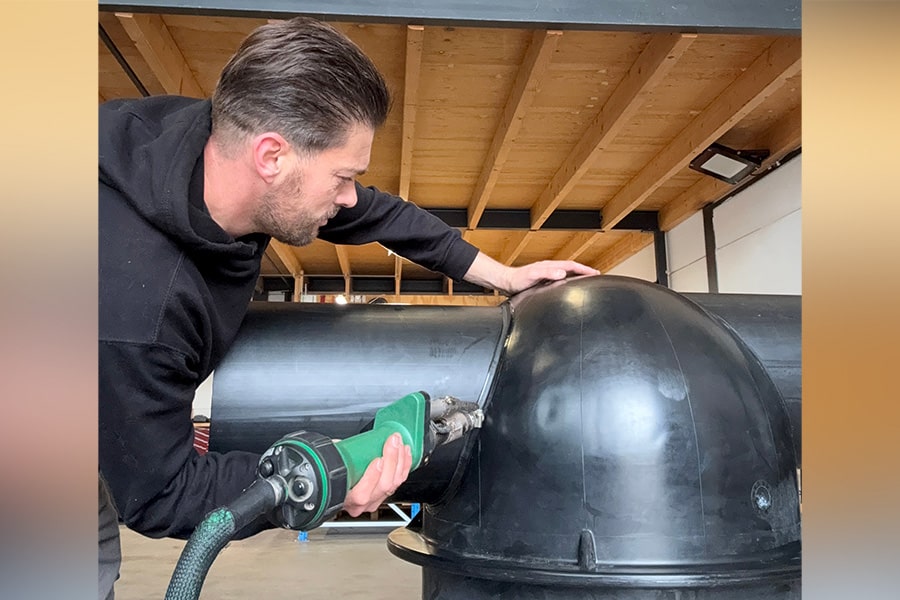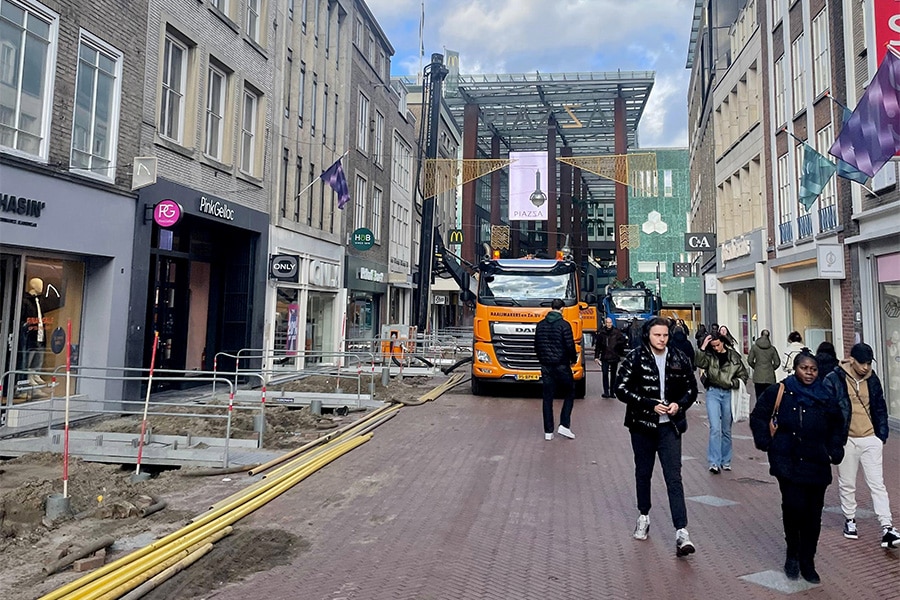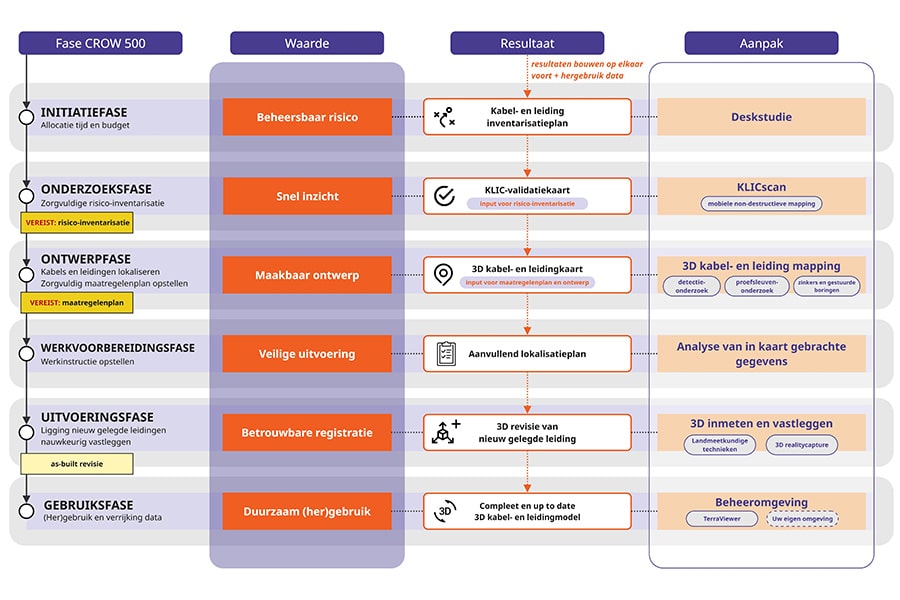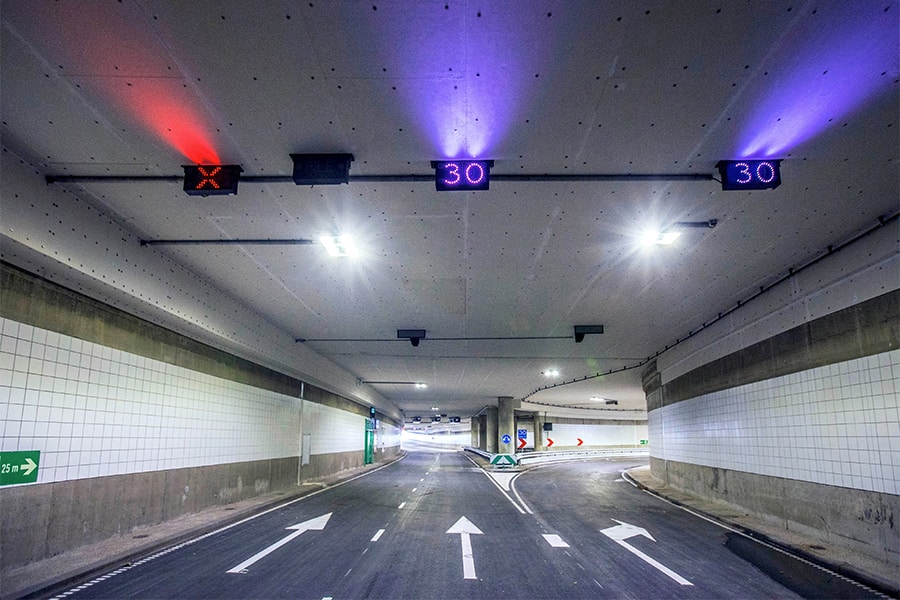
Focus on finishing work in Rottemer Tunnel
Within construction combination De Groene Boog, Mobilis, together with the other combiners, is carrying out the work for the realization of the Rottemer Tunnel in the A16 Rotterdam motorway. "The focus is now mainly on the completion activities and coordinating the large amount of interfaces with our colleagues from Croonwolter&dros. They are busy installing, commissioning and testing all tunnel-technical systems," said Jeroen Toet, project manager on behalf of Mobilis in De Groene Boog.
The Rottemer Tunnel is a so-called land tunnel and lies half-deep in the landscape. "The tunnel is built in a construction pit with a permanent sheet pile structure at the site of the access ramps and a temporary construction pit for the closed 2.2-kilometer section," says Jeroen. "In the tubs, bored piles were installed on which a reinforced underwater concrete floor was poured, which, with a thickness varying between 100 and 120 centimeters, is part of the structural shell. From here we went on to build the shell of the tunnel."
Filler floors
Meanwhile, De Groene Boog is busy working on the interior finishing of the tunnel. "We have started to apply heat-resistant cladding to the ceilings with our plant colleagues in our wake. The ceiling immediately included provisions for such things as the lighting fixtures and matrix signs," explains Jeroen. "Then we installed the infill floors containing the drainage facilities to drain any leaking water to the pump cellars. The backfill floor has a double function, as it also provides the necessary ballast to ensure the vertical balance of the tunnel. Two layers of asphalt have already been turned on this as well. Next step was to apply the heat-resistant cladding to the walls."

Construction Logistics
"At the stage we are in now, we are making the barriers," Jeroen continues. "Particularly because of the construction logistics, we deliberately chose a pulled-in (paved, ed.) barrier. Almost simultaneously, the fire-resistant escape doors will then be installed as a completion of the finishing work in the middle tunnel channel. That channel consists of two levels (the service corridor and the escape corridor, ed.) separated by a grid floor instead of a concrete floor. Again, because of construction logistics. The grid floor is fireproofed over a length of 20 meters at the escape doors. This is because on the top layer are all the installation facilities and cabling." In the coming period, De Groene Boog will also start applying the reflective coating to the walls.
Acoustic walls
The ramps are also taking shape. "The sheet pile walls have now been concealed behind heat-resistant cladding with acoustic pre-walls with Rotterdam Diamond motif in front of them, a recognizable element that will soon recur in more places along the A16 Rotterdam. We are currently putting the finishing touches to the (acoustic) cladding of the anti-glare lamellae and the cladding of the emission walls. The latter will be on the spur of the middle tunnel channel on both sides and will prevent smoke from being sucked from one tunnel tube into the other in the event of an emergency," Jeroen clarifies. "Furthermore, two service buildings have been realized for the control of all installations. We are filling in the tunnel and we are starting to dismantle the various construction sites. So that in a while the surroundings and the Lage Bergse Bos will regain its function and it will be as if we were never there."
Heeft u vragen over dit artikel, project of product?
Neem dan rechtstreeks contact op met Mobilis.
 Contact opnemen
Contact opnemen




