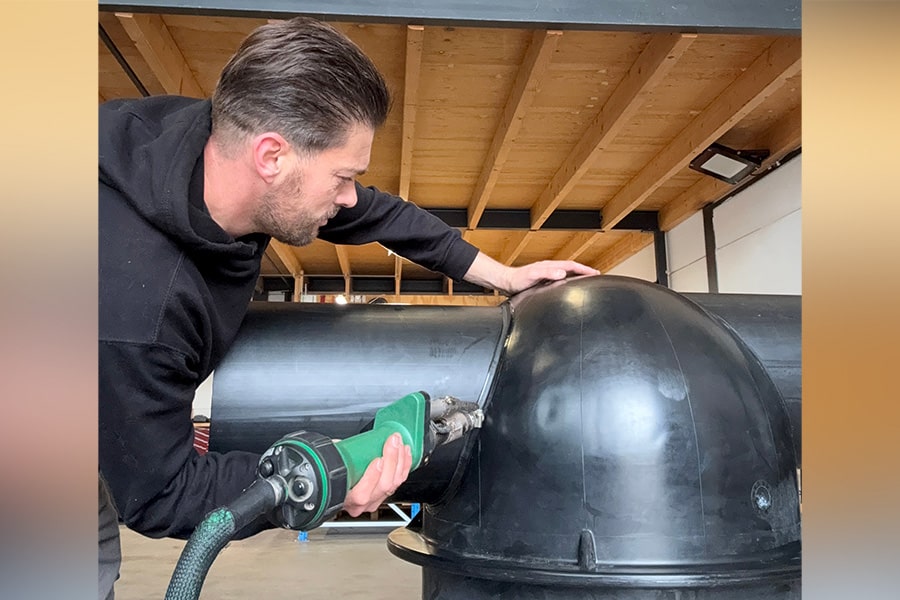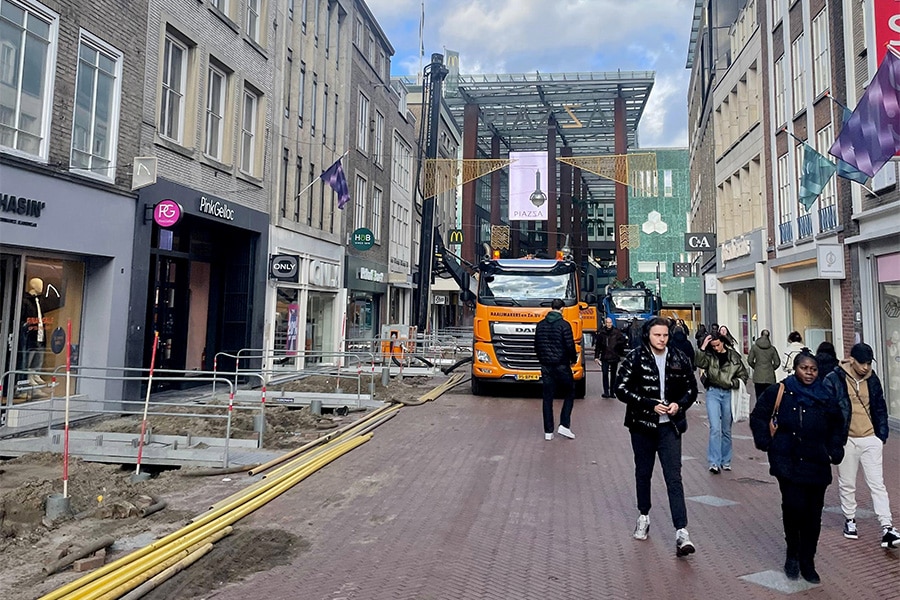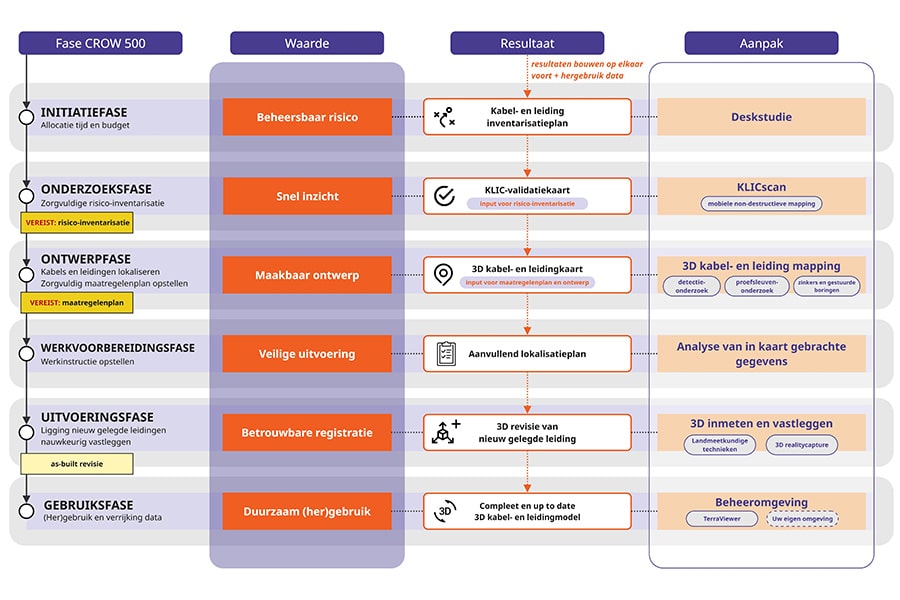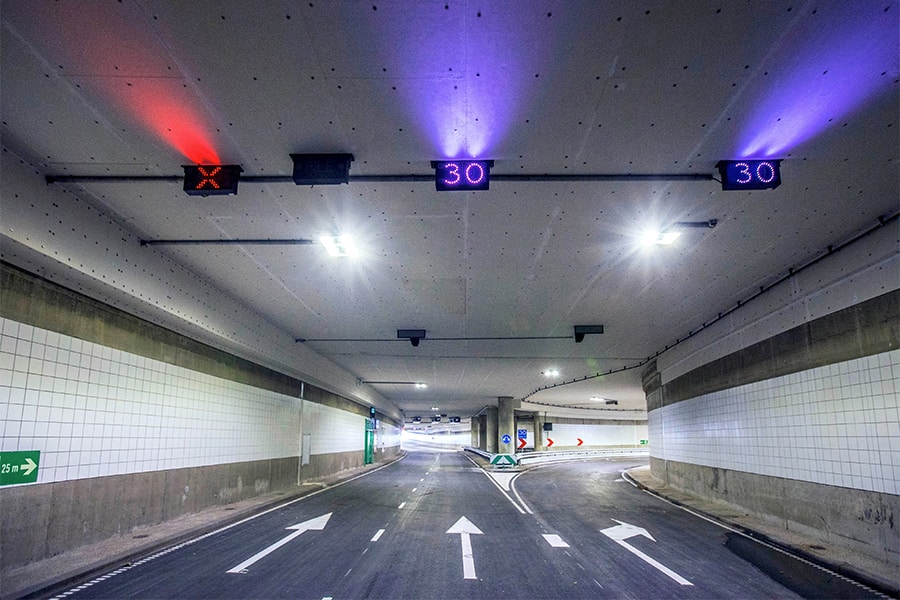
Construction bike parking Station Square is a logistical feat
I'm talking to Maarten Struijs, project manager for bicycle parking at Max Bögl & Partners. "Don't you notice how neat and orderly everything looks?" he asks. I have to agree. "The biggest challenge in building this bicycle parking facility was working in a limited space. By being smart about logistics and the space we do have at our disposal, everything runs smoothly and we cause as little disruption as possible."
The boundary of the construction site is a tramway
"As much as 75% of the space just outside our construction site is tramway. That leaves you with no room on those sides for supply and disposal or storage. So there is very little space left, but we are good at making the most of it. That requires solutions that are just a little bit different than normal," Maarten continues. "Transport and logistics must be as compact as possible. We do most of the supply of materials with ships that we can unload within reach of our tower crane. Actually just like in the old days and also quite logical, if you consider that Amsterdam is very water-rich. A nice bonus, of course, is that supply by water causes less disruption anyway. No burden on city traffic, no noise pollution and no CO2-friendlier."
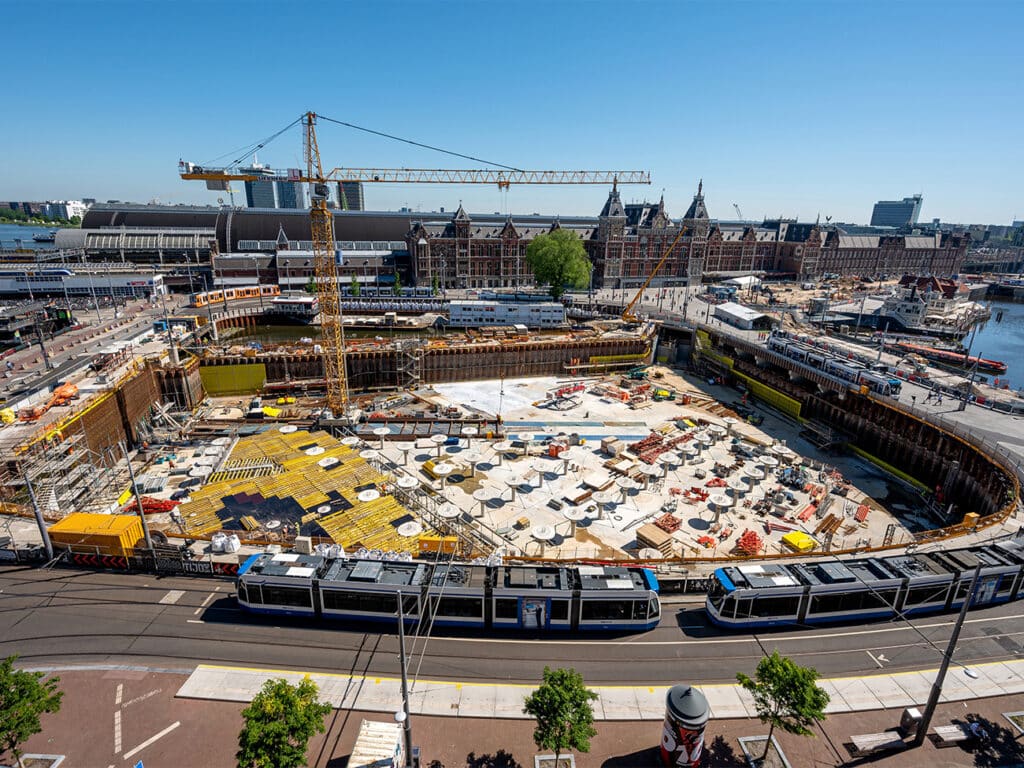
Maarten enjoys the view of the construction pit: "It's never boring. I have been working on projects in downtown Amsterdam since 2003, so I am used to working in a limited space. The bike shed project, however, is a winner when it comes to the challenge. It makes a huge difference that we know from experience what the wishes and requirements of the City of Amsterdam are, which gives peace of mind and prevents unnecessary communication back and forth. Moreover, we know the city like the back of our hand and can therefore deal creatively with logistical issues. 'Nothing beats experience', shall we say." The team managed by Maarten is called CIA, or Constructions, Installation and Completion. "The sheet pile walls were realized by our partner the Beens Group, the underwater concrete and the pumping out are the competences of CIA."
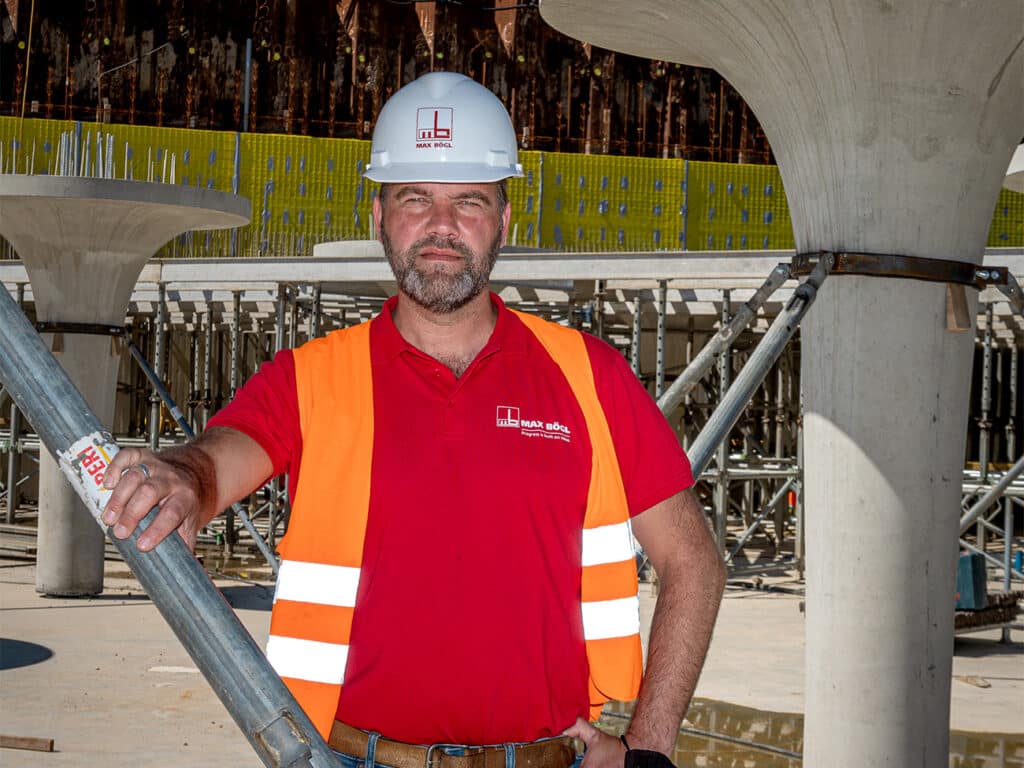
From 3D model to reality
Maarten and his team work heart and soul on the project. "I enjoy every phase. What we are building now, we have known for a long time because of the 3D model that was created. You start from nothing and slowly you see something emerge, see what has been virtually presented become reality. That gives quite a kick," Maarten outlines. At the time of this interview, the columns are being installed and the final reinforcement is being applied. "Also, the last floor leg has been poured. Work on the walls and columns is now current. On the underwater concrete floor is an 80 cm thick concrete floor, which is part of the closed construction of the building. On the columns, a formwork structure will soon be realized, for the pouring of eleven roof legs. So these will all be poured in situ."
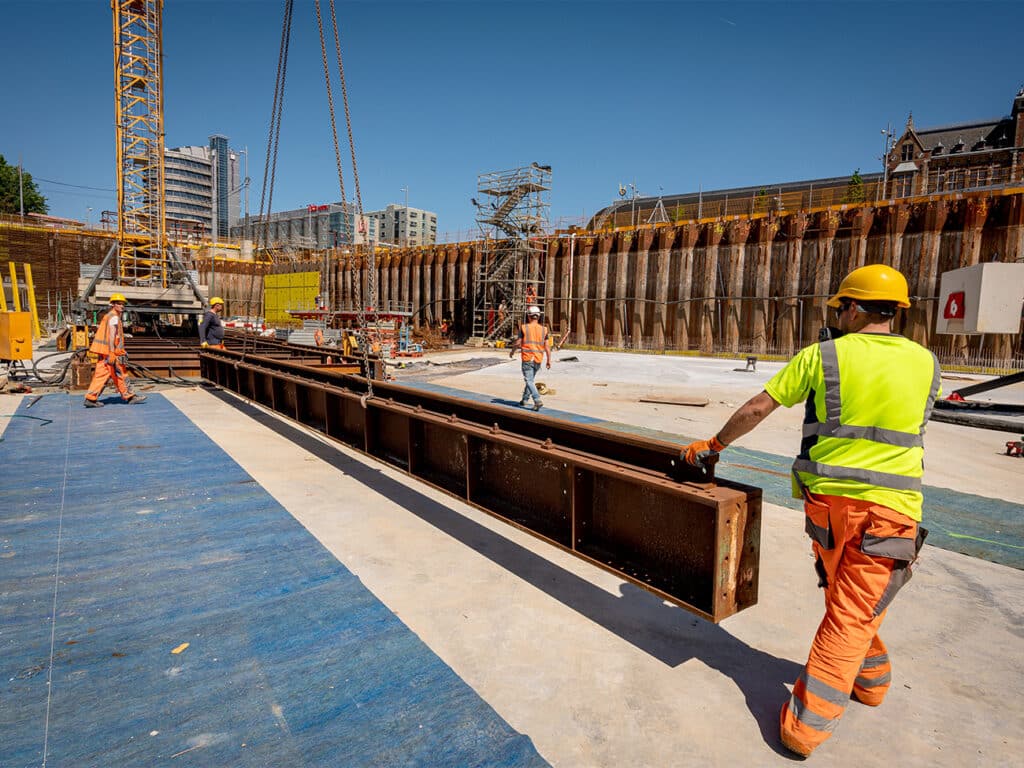
Own storage and transshipment hub
Max Bögl & Partners has its own storage yard, its own logistics hub, in the Western Port Area. This is located near the hub of towing service Blom. Maarten: "This hub makes it possible to supply and remove as much as possible via water. Again, no traffic jams, no traffic nuisance, virtually no inconvenience to the environment and less CO2-emissions. For me, the big advantage is that I can schedule 'just in time' deliveries much better, when it comes to supply and removal. That provides peace and order, with a noticeable positive impact on construction. Concrete is transported by road, but unfortunately that is not (yet) possible. The pumps are on the Prins Hendrikkade on the west side, with a pump line under the road into the cofferdam. We continually try to work smart and we succeed. By not cramming the scarce space with storage, but cleverly using alternative forms of logistics, everything is perfectly under control."
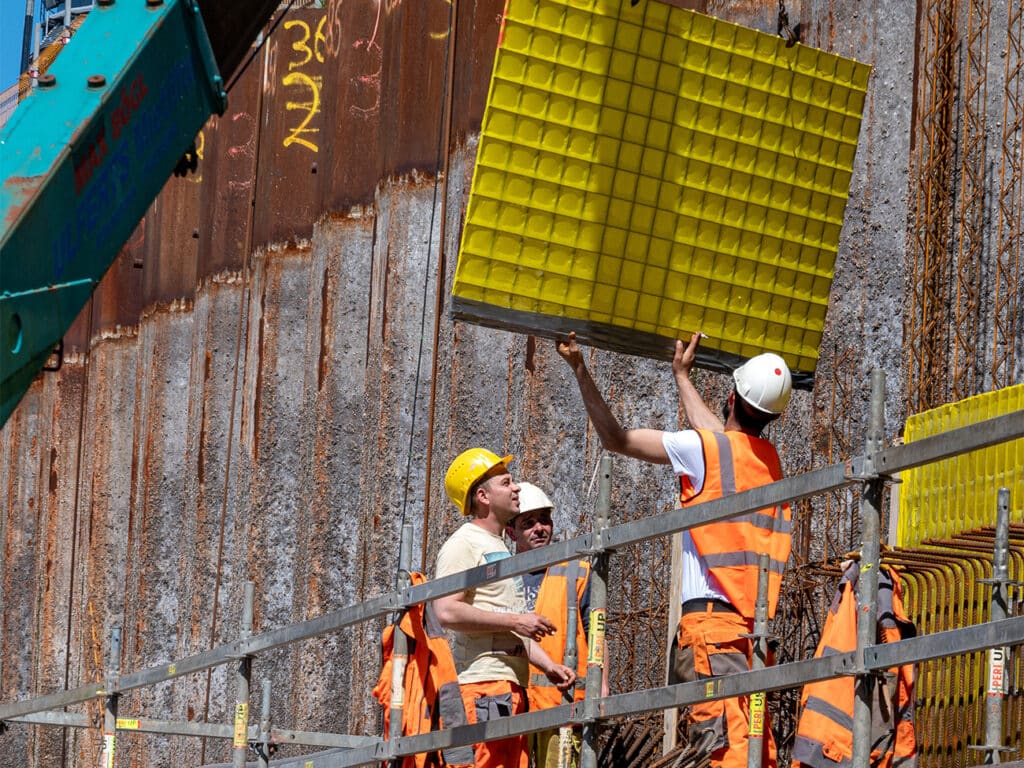
Future developments in access
The focus now is on the floors, then the walls. "When those are realized, it will be the roof's turn. The quay construction for tour boats will also be realized then. The access zone of the stall is still being developed, with sloping bins that will house the roller conveyors. These are at an 11-degree angle of inclination, which is how you will soon enter the bicycle shed. That too is a feat. Once the roof is closed, we concentrate on the installations and substructure of the parking facility. Then the bicycle racks will be installed and the glass walls will be put up. Installatietechniek Louwer from Oudewater will take care of the E+W part. Schindler will provide the escalators and moving walkways, while Nederlandse Natuursteen Industrie will supply the natural stone for the finishing touches. The glass facades come from Interior Glassolutions."
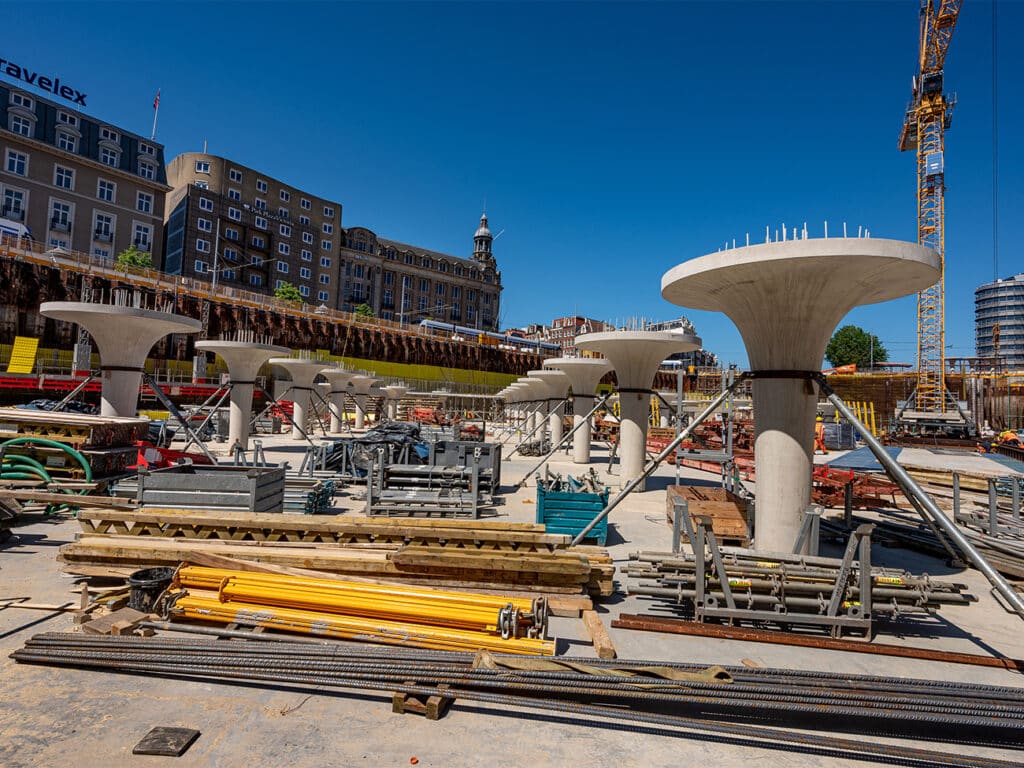
'Teamwork makes the dream work'
Martin talks with a certain naturalness about the peace and regularity within the project, but also realizes that it is quite special. "How I see it? It's not new to us. In various roles at Max Bögl, I have had to deal with this axe more often. Everything runs like clockwork on this project too, the magic behind this lies mainly in good planning, being able to draw on experience, starting to think of solutions to problems on time and... putting together a perfect combination of partners. The latter is enormously important and also a quality of Max Bögl. Every member of Max Bögl & Partners is selected on the basis of carefully established criteria. We simply leave nothing to chance. Communication plays a key role within the field, but that should be obvious. Teamwork makes the dream work!"
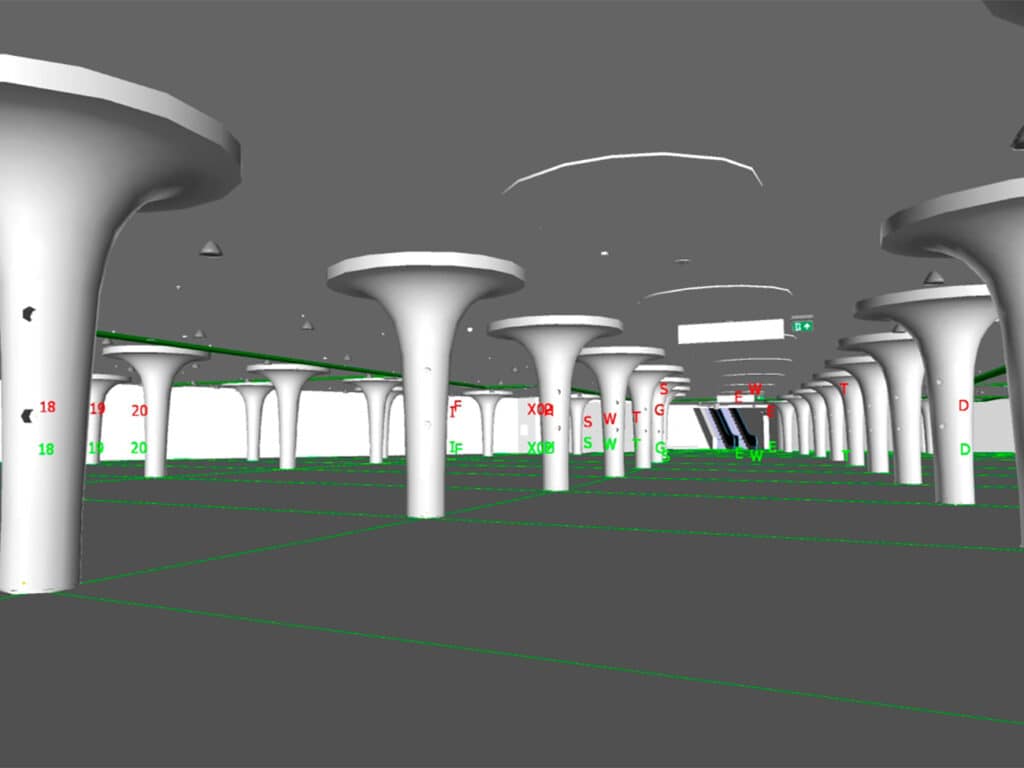
Concrete from our own kitchen
In order to work quickly, efficiently and with the right assurance of quality, Max Bögl sources the concrete columns from their own factory, in Hamminkeln, Germany. "That's just across the border, near Emmerich," Maarten explains. "This is how we guarantee quality and keep the price under control. Our credo is that what we can do well ourselves, we do ourselves. If others can do something better, we bring them into the project as a partner. Even the tower crane on the construction site comes from our own stable. We have a large fleet of our own equipment, which includes this track-mounted tower crane."
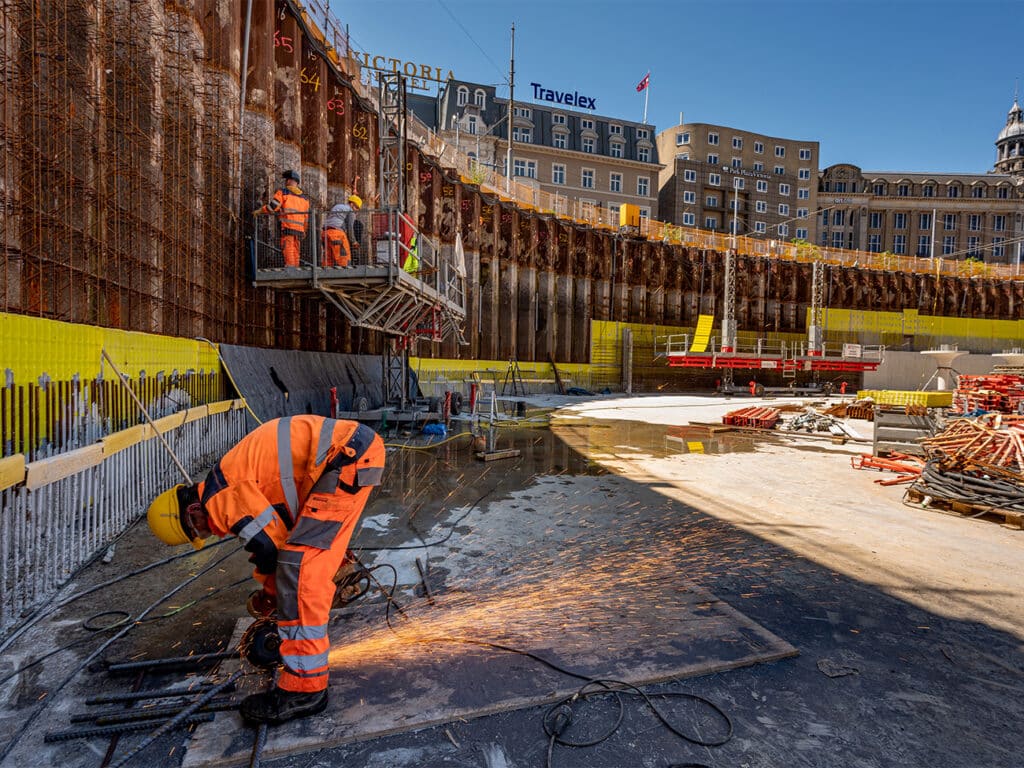
Maarten looks over the construction pit again and sighs, "It's wonderful that everything is going so orderly. But the corona pandemic has presented us with new challenges. Some of the employees are not resident in the Netherlands. The travel restrictions and additional laws and regulations make it quite a challenge for us to get and keep people on site. The same goes for deliveries from abroad and the 1.5-meter measures. Ten people shuffling around in a gypsy caravan was suddenly no longer an option, of course. By working in fixed couples and shifts, setting requirements for maximum occupancy, limiting visitors and expanding the sheds, the effects were controlled and a construction stop was avoided. What the current and future measures mean for planning and execution is now a pipe dream. We are all immensely proud of this project, which also more than makes up for the mutual atmosphere."
