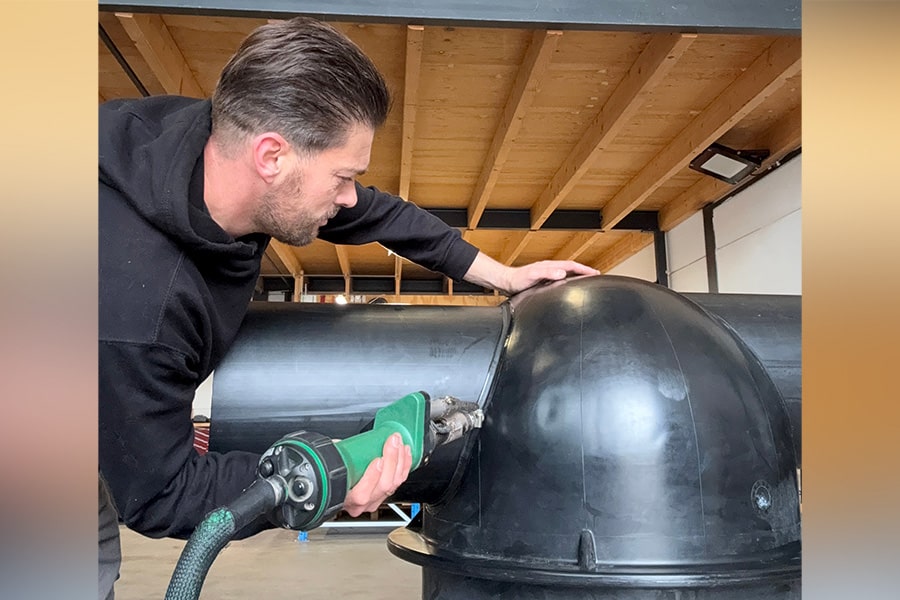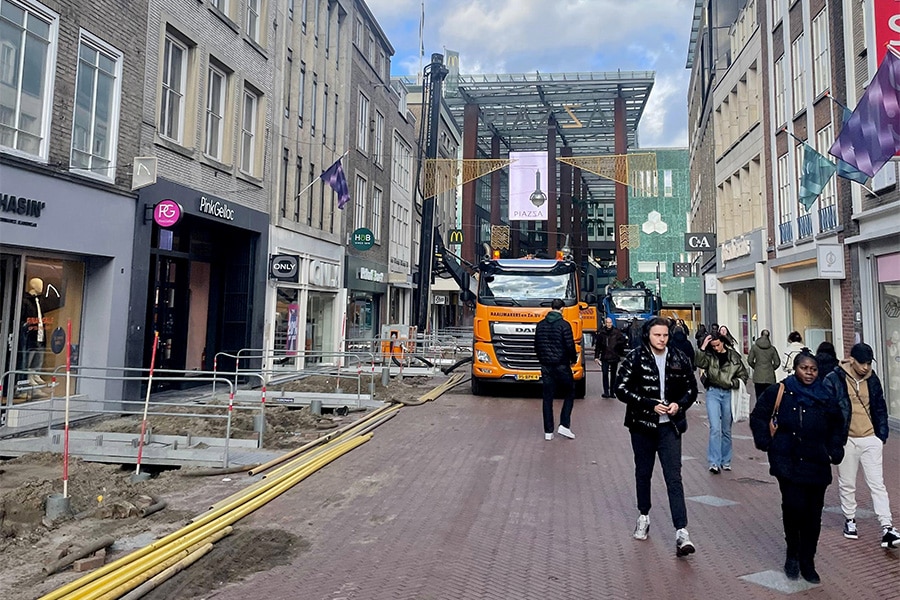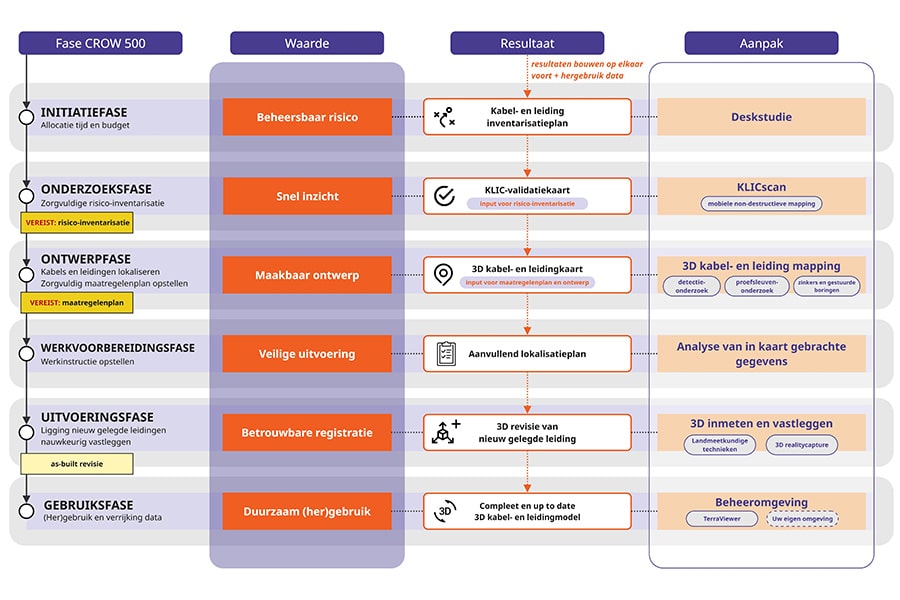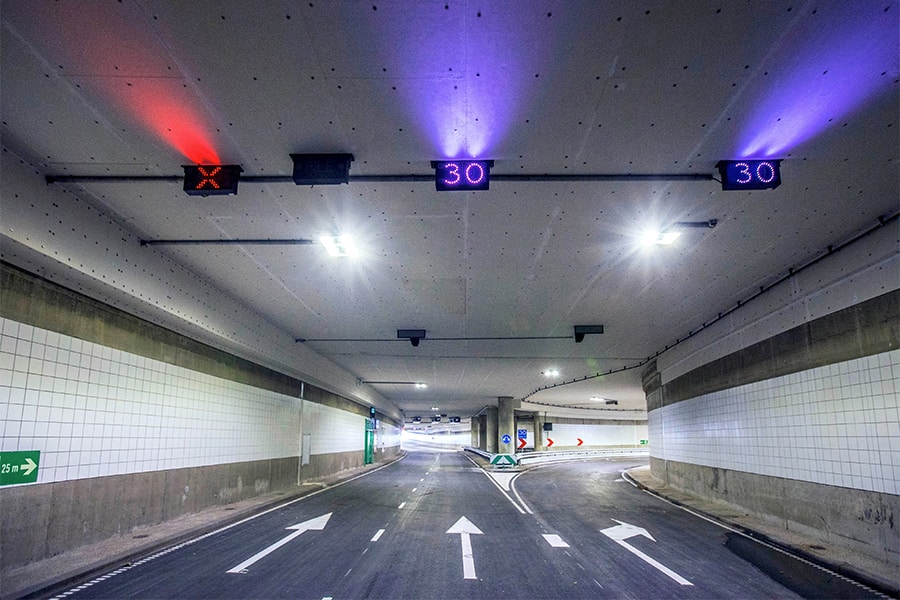
Amsterdam | The Entrance
One big sliding puzzle
The entire area on the center side of Amsterdam Central will be redesigned. More space for pedestrians and cyclists, more water and, above all, fewer cars. From station building to Damrak and from Schreierstoren to Westertoegang, the area will be completely renewed in about five years. Project manager Joost Beljon of Max Bögl & Partners characterizes the project as one big sliding puzzle, in which the radical work will be carried out in phases each time in order to take into account as much as possible the preservation of the area's functionality.
Main contractor Max Bögl holds an interesting philosophy about the interpretation of the project. "Besides realizing the new objects, it is primarily a large-scale transformation that we are organizing on site," says Beljon. "Therefore, right from the tender, we have surrounded ourselves with specialized partners in which we approach the project together as one team. To illustrate: that ranges from advice in the field of mobility, geotechnics and design to executing parties who renew the cables and pipes. A conscious choice, but essential to the success of the project with all its various disciplines."
Western Access and modification of main routes
The area around Central Station is a huge busy place both on land and on water. Nevertheless, the entire area will be completely redesigned to improve the spatial quality and connection with the city. There will be more space for cyclists and pedestrians and less space for car traffic. In order to cause as little inconvenience to the surrounding area as possible, the project has been divided into phases. Beljon: "We first tackled and deepened the Wester access in the first half of 2018 to set the so-called 'cut-off', where through car traffic will now pass behind the station. The area in front of the station was made car-free. The municipality changed the main routes at the same time as the North/South Line started running, on July 22, 2018. So that was also a hard deadline for the opening of the West access. At that time, moreover, the new public transport plan took effect and all kinds of bus and streetcar lines were changed. So the entire Westertoegang subarea was brought forward in terms of design, permits and work preparation just to be able to open on time. And with success."
Bicycle shed under water
So the Western Access and the change in the main routes was an important step in the phasing puzzle, Beljon looks back. "The fact that car traffic was shifted also created the necessary working space for the relocation of cables and pipes, the renewal of the road infrastructure for the future construction of the underwater bicycle parking. Currently, we are also building the so-called Cuyper stairs between the central station hall (Cuypershal) and the metro hall. We are doing this using a unique freezing technique, a specialty of Max Bögl. The new stairs will allow passengers to transfer from the train to the metro (and vice versa) indoors. We are thus creating an additional connection underground, reducing the number of pedestrians in the station square. This will make room for the renewal of the entire station square. The challenge of building here is not so much in the lead time or in complex structures, but mainly in the fact that the area must continue to function during the work. In the meantime, for example, the shipping companies have also already been relocated to a temporary location and work is currently underway to relocate cables and pipes to enable the construction of the bicycle parking facility."
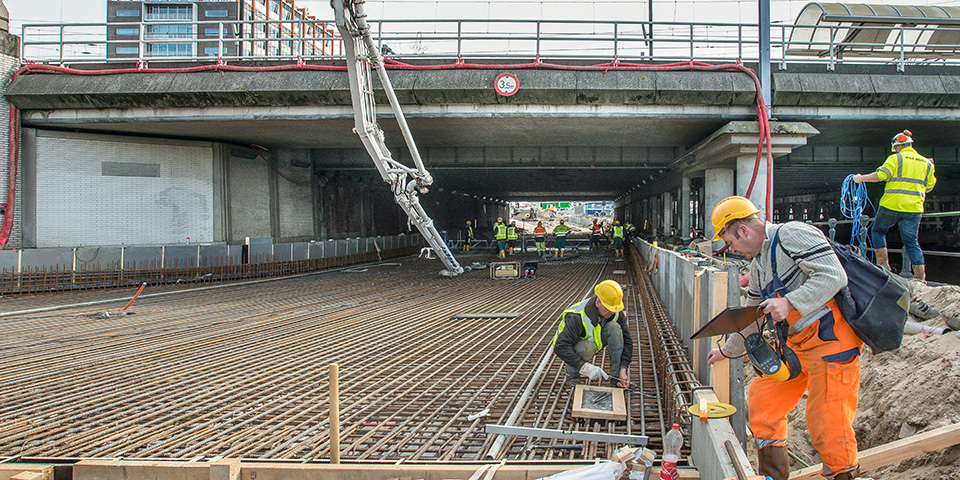
Getting the Western Access into service on time was a key step in the phasing puzzle (Image: Richard Mouw).
Construction of the bicycle parking facility began in April. Beljon: "The bicycle garage will be built in a cofferdam and will provide space for 7,000 bicycles on one layer at approximately 7 meters below sea level. On top of the garage there will be water again. Even a bit more than now. That gives peace in this busy area." In addition to this bicycle garage, work is also underway in the coming years to create bicycle parking spaces elsewhere on the station island. This will allow all bicycles to be parked out of sight in the future, and eventually all bicycle racks can be removed from the area. The bicycle parking will eventually have an underground connection to the subway concourse.
Max Bögl & Partners
The partners of general contractor Max Bögl are:
- Count & Cooper
- Knipscheer Infrastructure
- Beens Group
- Iv-Infra
- Akson
- GEO2 Engineering
- wUrck
- Goudappel Coffeng
- Kummler+Matter
- Ubiquitous
- Van den Heuvel Heesch
- Installation Technique Louwer
Project The Entrance
The area on the center side of Amsterdam Central will be renewed. The entire area will get a new layout with more greenery, more space for pedestrians and cyclists and more water. Under the water will be a bicycle parking facility for 7,000 bicycles. And all streetcar stops and streetcar tracks will be renewed. Project The Entrance will soon connect to the Red Carpet the above-ground area of the North/South Line that has already been completely renewed. Work to redevelop the station area began in early 2018 and will take about five years.
