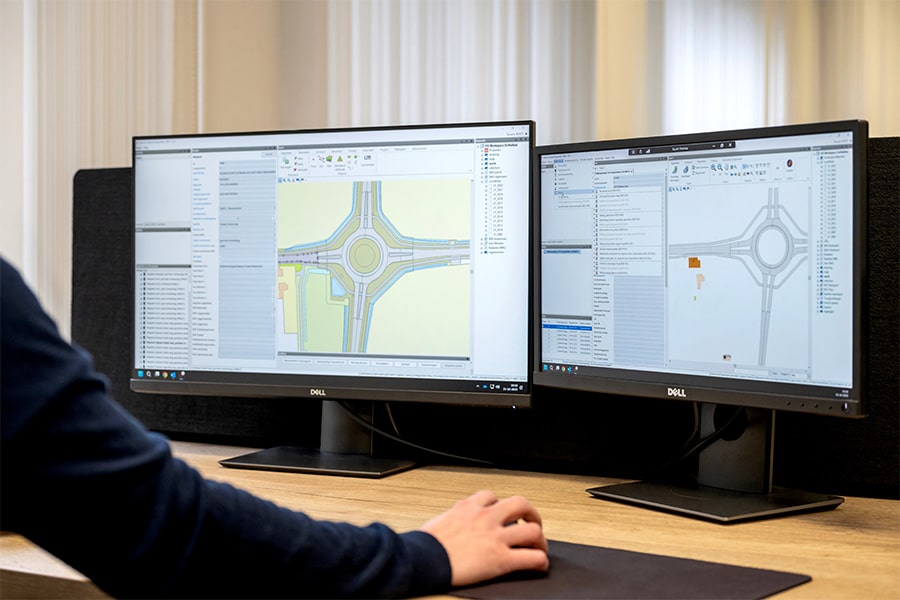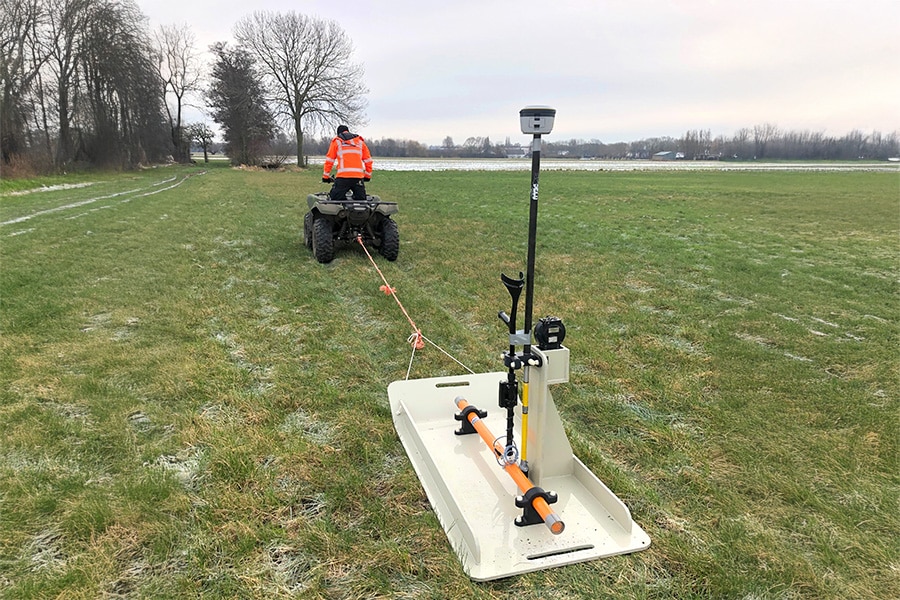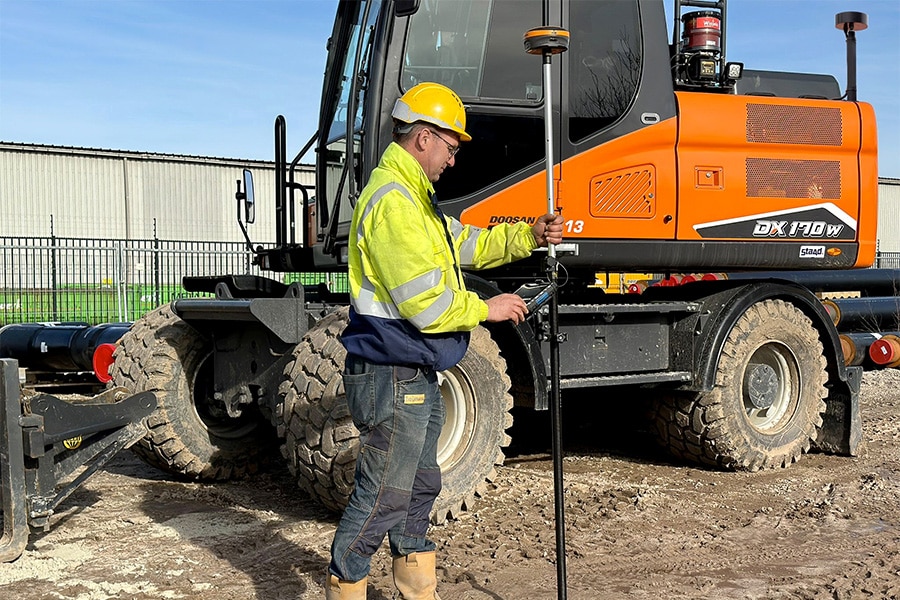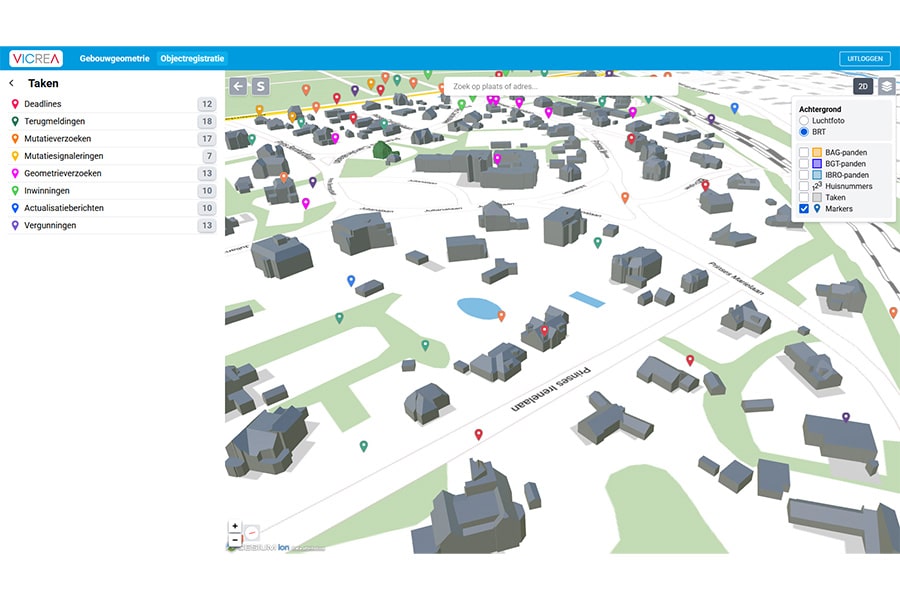
Woody station across the A12
A viaduct over the A12 will soon connect train, RandstadRail, bus, car and bicycle at Lansingerland-Zoetermeer station. The station has a sustainable and green design and is a real eye-catcher. Not least because of the unique facade shapes with a branch structure. A fine piece of craftsmanship by Concrete Valley.
The design of the new station comes from the hand of Team V Architecture / (Arcadis) and is characterized by a park-like appearance with lots of greenery in the form of trees and bushes on the overpass. In fact, the station will soon manifest itself as one large green avenue across the A12 with a length of 190 meters by 44 meters wide. Commissioned by contractor company VOBI, Concrete Valley made a substantial contribution to the appearance of the 'wooded station'.
Visual elements
Building on the green look, the facade is executed all around with concrete elements in the form of a branch structure. According to Ron van Boven of Concrete Valley, the facade over the A12 is the most eye-catching, with partially perforated elements up to 7 meters high. The image-defining elements also form the separation of the upper floor of the overpass. "Concrete Valley is the place where new developments are conceived and engineered. We believe that material should never be an obstacle for a designer," Van Boven states. "The unique facade infill of Lansingerland-Zoetermeer station is a good proof of that. There were high demands. The elements must not only be constructively safe, but also durable. The concrete "branches" recur at a number of closed walls on the first floor. In several places, recesses were made in the elements that are fitted with gratings. There are also fluting in the concrete structure. The elements are hydraulically unloaded because they are not self-unloading, but rather are designed as squarely and sharply as possible."
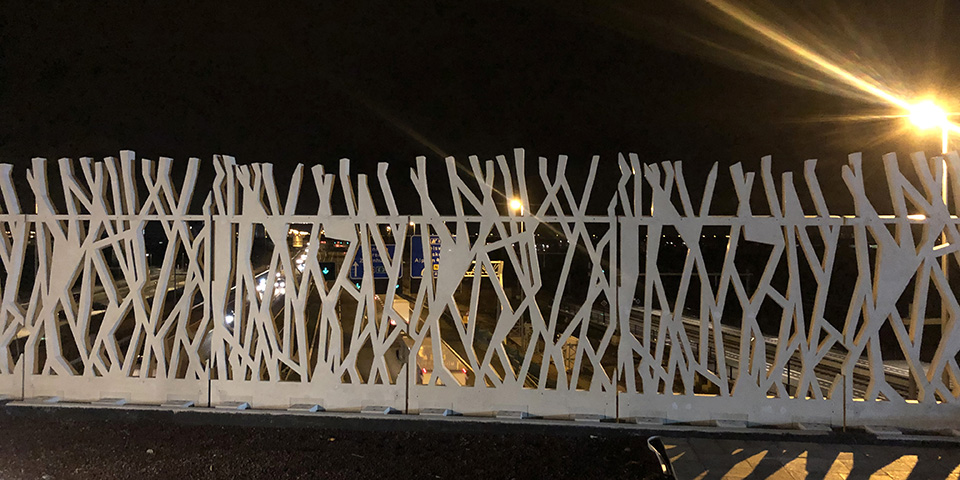
The visual elements also form the separation of the upper floor of the overpass.
Sensational projects
As a specialist in pre-modeled concrete, Concrete Valley regularly surprises the world with sensational projects, such as recently the white voile façade of Mall of the Netherlands or the roof of Arnhem Centraal that won the European Concrete Award. Concrete Valley is a production site located on an 80,000 m2 industrial park in Bergen op Zoom. It is the home base of several distinctive and complementary companies specializing in the field of high quality and innovative concrete products. Currently, Concrete Valley is represented by three companies; Microbeton, Waco and mbX, each with its own specialty.
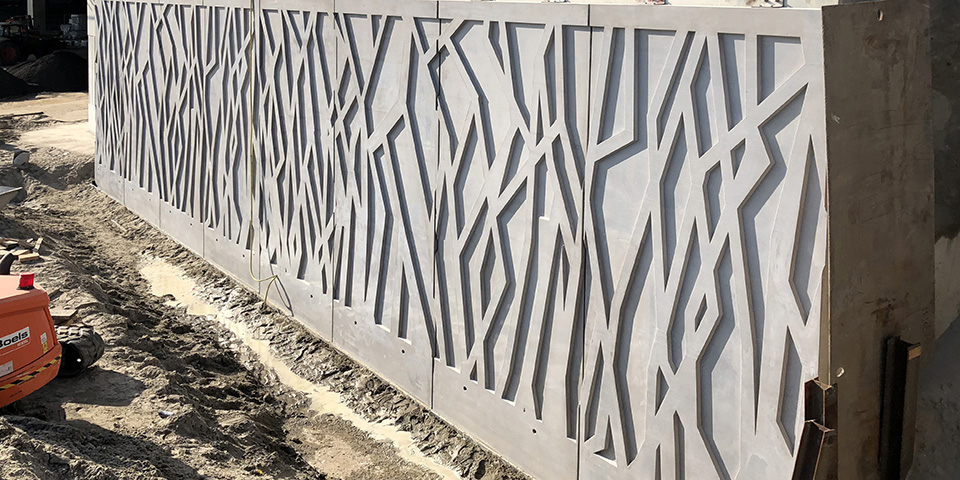
The station is a true eye-catcher, not least because of its unique facade shapes with a branch structure.
mbX specializes in realizing the most progressive aesthetically high-quality concrete solutions. This combines clever engineering with an innovative method of production. This results in unique concrete products. . The starting point is that a designer should never be limited by the material. With inspiring techniques, mbX realizes unique and impressive elements for challenging and complex architectural projects, whether or not double-curved and in various colors and finishing. For its part, Waco concentrates more on the constructive and functional, applicable and purposeful aspect and produces concrete elements for industry that can be found particularly in infrastructure and utility construction. These include bridges, culverts and structural elements, for example, for the new Elizabeth Line in London. For this new metro line, Waco is providing the beam and column structure, which are iconic elements in the two new Bond Street ticket halls. Waco is also the producer of the internal cladding there. Finally, Microbeton focuses on the development of lightweight ferrocement elements. These are very light and slender concrete elements suitable as balcony and façade elements. For example, Microbeton supplied all the façade elements for the Gelders House, named Building of the Year 2018.
