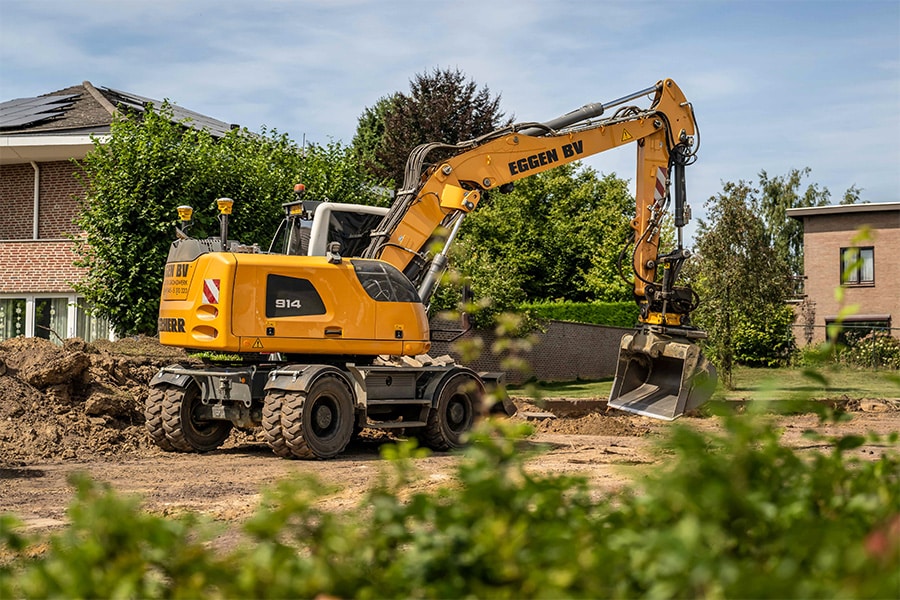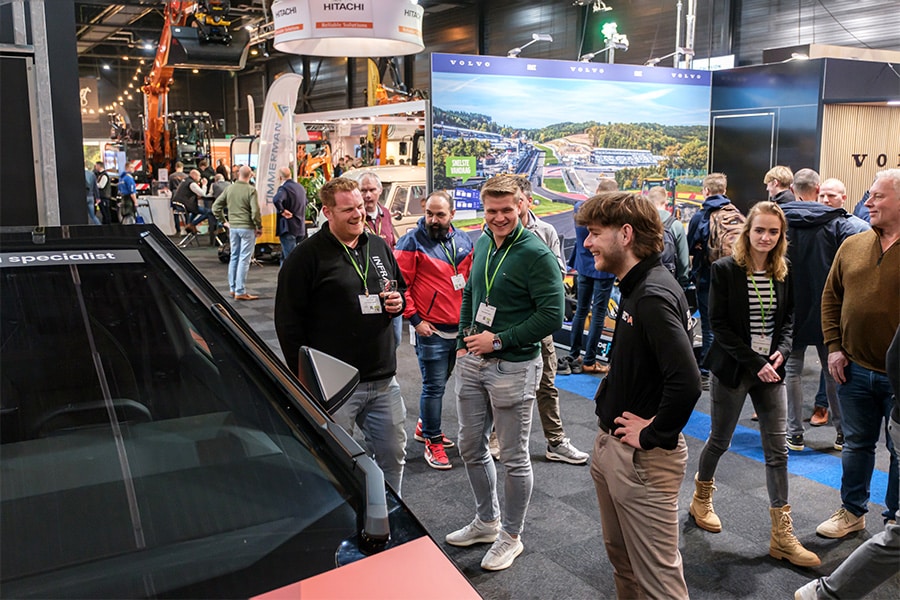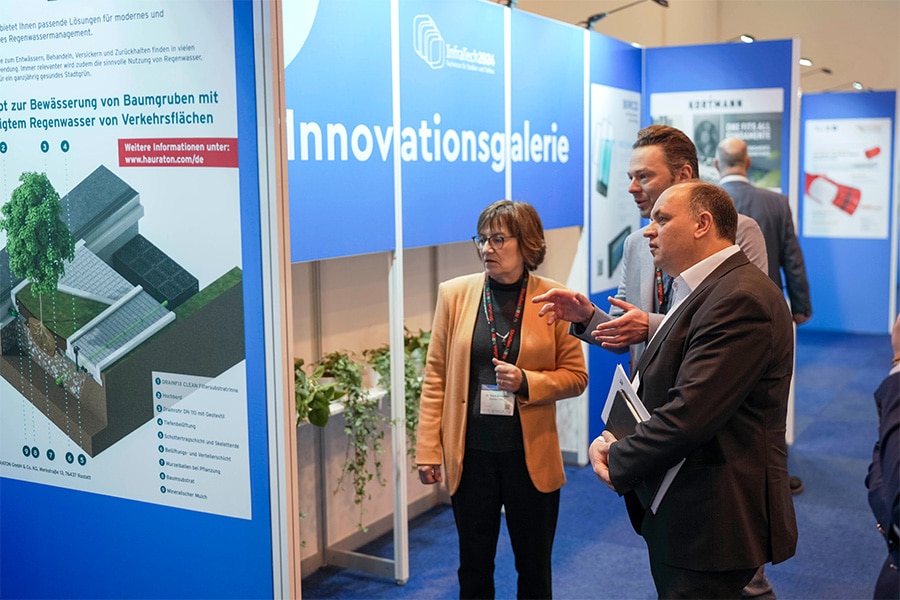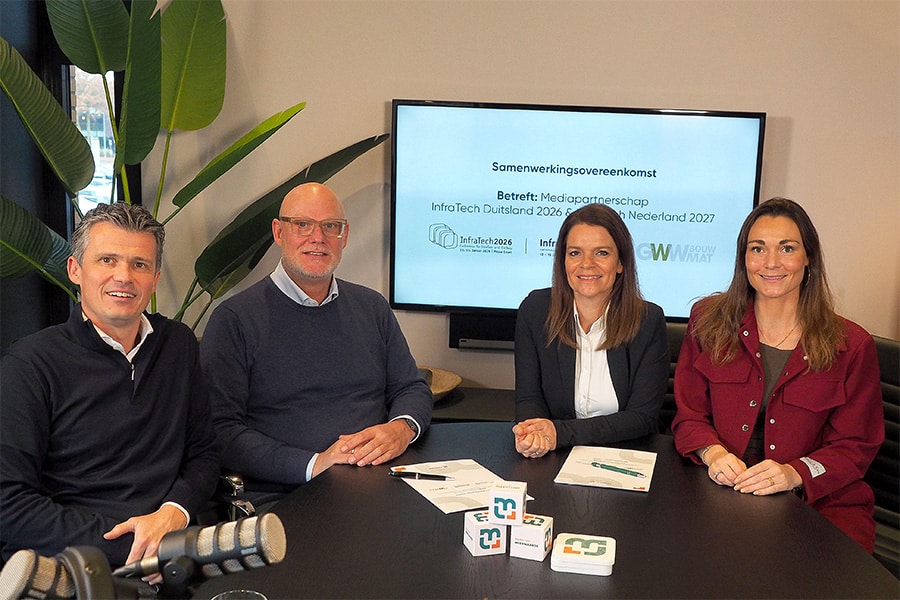
Mark Baas (Avitec) on the Dutch CAD Standard: "Thanks to the NLCS, drawing work is a lot clearer."
Ease of use, interchangeability and, above all, uniformity. According to Mark Baas, these are the major advantages of the NLCS. The CAD draughtsman of engineering firm Avitec Advies & techniek himself has been producing his designs in accordance with the Dutch CAD Standard for more than ten years. He also sees more and more colleagues switching over. "The importance of the NLCS is growing."
Baas joined his current employer in 2011, along with another CAD draftsman. "We were both just coming out of school," he recalls. "And we actually started to immerse ourselves in the NLCS right away. We saw the great added value: thanks to the NLCS, drawing work is a lot clearer. You name it: there is no longer any distinction in symbols, line types, layer names and other designations."
The same language
This uniformity has major advantages, according to Baas. For example, the hefty investment of time to interpret third-party drawings is a thing of the past. The resulting time savings are significant. "Previously, it took quite a bit of time to convert other people's designs into execution designs. And if we wanted to send a design to the client in the interim - for example, to ask for approval to resolve a design conflict - not everything was always clear either. Now we all speak the same language and the drawings are clear at a glance."

Rich library
Still, the NLCS was not yet commonplace in the industry in 2011. But over the years, Baas saw more and more parties switch over. Especially since governments have made the NLCS mandatory as a drawing standard, the commitment has grown strongly. The great thing about the NLCS, says Baas, is that every draughtsman can still give his designs his own signature. For example, by working with self-designed symbols, which you simply add to the library.
"At Avitec, for example, we do a lot of sewer work," Baas said. "That's why we needed symbols for full-size manholes and for angular deflections. Unique objects, and yet every NLCS user can see at a glance what we mean."
New on- and off-ramps
Avitec is currently working on a number of appealing projects, such as the redevelopment of 'The Old Center' of Emmen. Or take the realization of new slip roads on the N34 near Klijndijk. "That last project we are doing on behalf of the province of Drenthe," said Baas. "I created the 3D models in AutoCAD Civil 3D, a comprehensive package with fine tools. Personally, I find working with gradings and surfaces very easy. Creating machine models also goes perfectly in Civil 3D, for example for applying sand trenches at the right location and height."
Peace and clarity
The new slip roads will make the N34 a lot safer, Baas expects. "At the old slip roads you turned onto the provincial road from a kind of T-junction, both at Emmen-Noord and at Odoorn. In the new situation, we are creating new traffic circles near the existing viaduct that lead traffic onto the road in a much more streamlined manner. Thanks to the NLCS, designing the new situation was very straightforward. For example, I always selected only the layer in which I was working at that moment and switched off the rest. That provides a lot of peace and clarity on your screen. And with one press of a button you check your entire drawing at the end for all NLCS conditions."

Clear software
To work in compliance with the NLCS, Baas uses several software packages, including InfraCAD, InfraCAD Map and InfraCAD CE. He describes all three as clear, accessible and well-organized. "Take InfraCAD Map: as a basis for a new project, you simply load in a map from the Large-Scale Topography Registry. I also often import aerial photos to check for changes on site. That saves me a lot of travel time!"
In turn, InfraCAD is ideal for calculating quantities, a function that even calculates fitting pieces and curves after the latest upgrade. And InfraCAD CE also offers many possibilities, according to Baas. "Such as working out transverse profiles. Actually, we could do a lot more with CE, such as converting measuring points. We're going to dive further into that in the future."
The drawing stand
As far as Baas is concerned, that future is NLCS-colored. He sees the NLCS as a more than valuable addition to his daily work. Back to a situation without it? He certainly wouldn't want that anymore. "Not only because I have been doing nothing but drawing in accordance with the NLCS for ten years, but mainly because of the many advantages. I expect that the NLCS will continue to develop steadily and increasingly become the generally accepted and used drawing standard."
About Avitec
With 30 years of experience, Avitec is a partner in civil engineering and infrastructure works. With all expertise in-house, Avitec provides a total concept: from the initiation phase to the use and maintenance phase. With a permanent and professional team of about 120 colleagues, Avitec realizes sustainable, efficient and result-oriented works, with an eye for the optimal balance between people, animals and nature. Avitec Advies & Techniek is the engineering office of the Avitec Group.
About CAD Accent | Arkance Systems
CAD Accent | Arkance Systems is an Autodesk specialist with a strong focus on Construction and Infrastructure. The company helps clients implement BIM, optimize work processes and work methodologies, and standardize CAD environments. CAD Accent is part of Arkance Systems, a European organization of specialists that supports organizations with the digital transformation to BIM and Industry 4.0 with a complete portfolio of hardware, software and services.
NLCS
The NLCS (Dutch CAD Standard) is a uniform drawing standard for civil engineering. The information in an NLCS drawing is unambiguous, complete and clearly structured. As a result, drawings can be exchanged easily, the chance of errors is smaller and the entire GWW chain can save on costs. The NLCS is a BIM level 1 standard and is managed by the BIM Loket.




