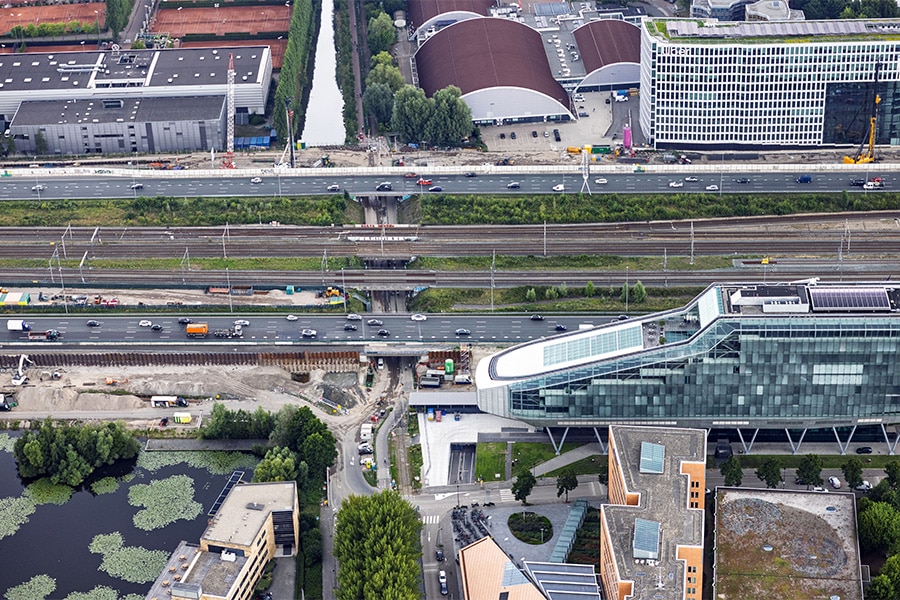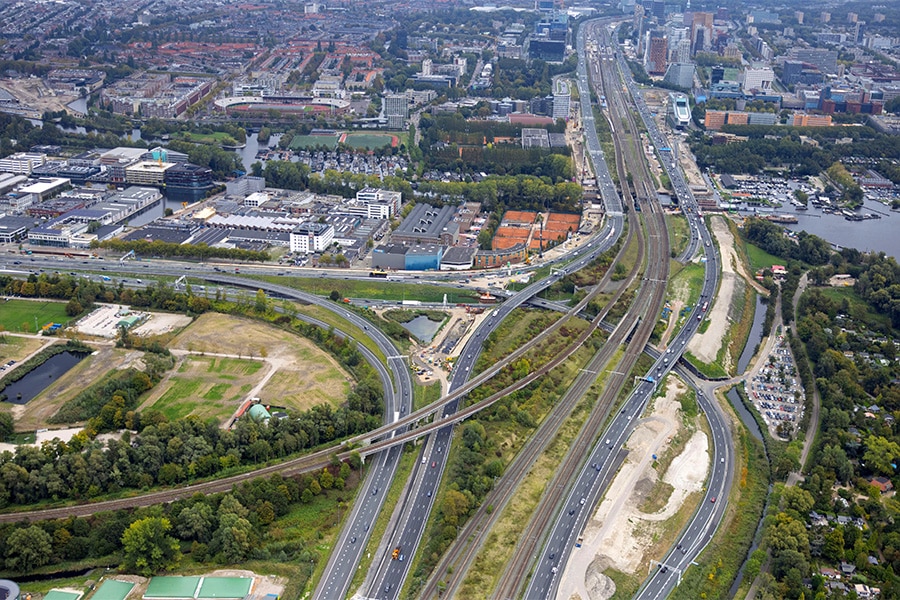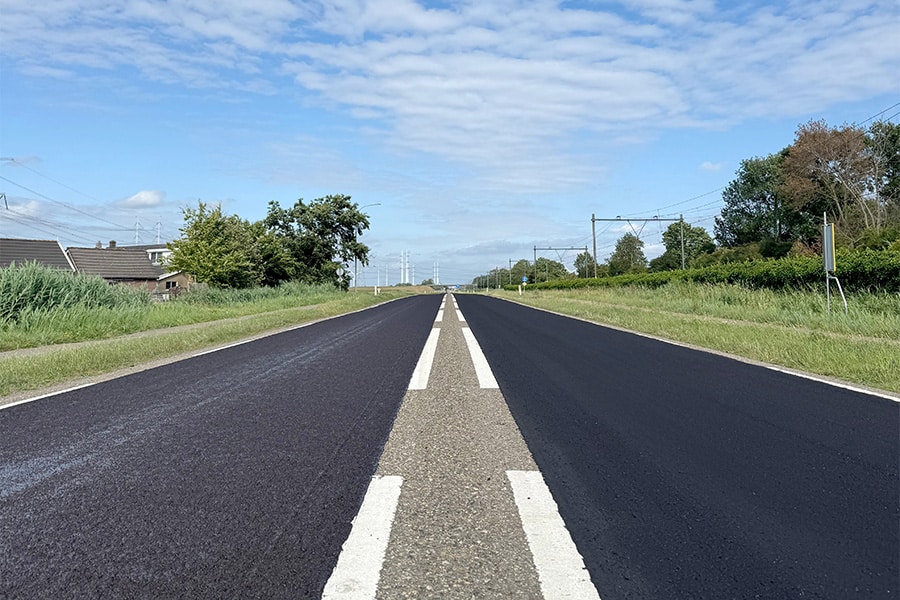
Super-slim sound barrier in reinforced soil for Park Vijfsluizen
The former Shell sports park in the municipality of Vlaardingen is being transformed by Heijmans into a new residential area with approximately 400 homes: Park Vijfsluizen. In order to bring back the green character as well as to keep out traffic noise, a super-slender sound barrier has been built in reinforced soil against the adjacent A4 freeway. Such a slender construction is unique by Dutch standards, according to Gino Jongmans, manager at Voets Gewapende Grondconstructies.
The development of Park Vijfsluizen involves various specialties from within Heijmans. "Vastgoed develops the site, Woningbouw builds the houses and Infra prepares the site for building and living," explains Mark van Hees, project leader in the infra division. The noise barrier was put out to European tender with the aim of continuing with the winning party in a construction team during the first phase. The construction team phase will be followed by a realization phase. Heijmans (Infra and Funderingstechnieken) and Voets Gewapende Grondconstructies jointly went through the tender in the fall of 2021 to come up with the best plan. "On January 21, 2022, we proved to be the best party for that tender and we were awarded phase 1, the construction team phase."
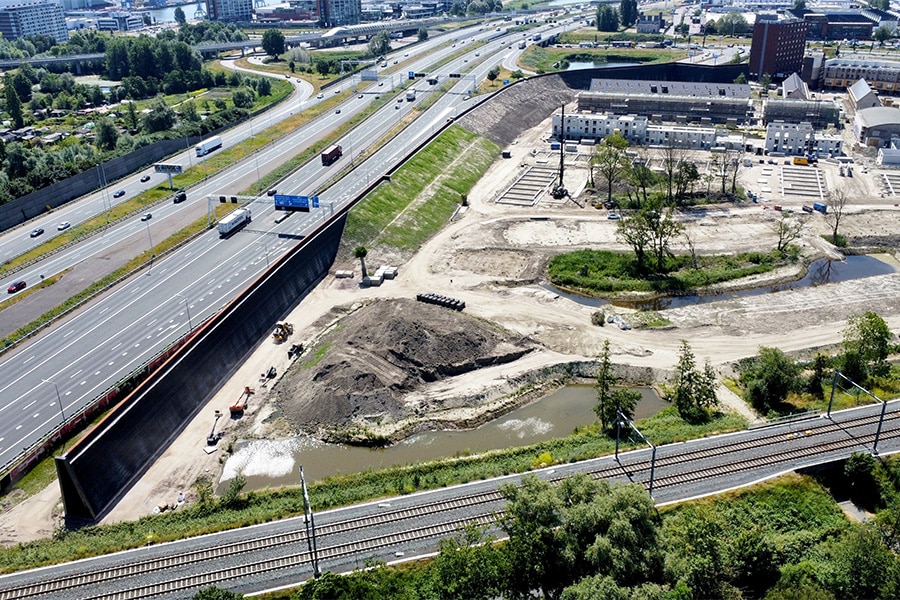
Manufacturability
In the first phase, the three parties, together with the municipality of Vlaardingen and Heijmans Vastgoed as the client, further developed the design in a construction team context. "In this phase we brought together the wishes of the client, landscape architect, manufacturability and all disciplines and stakeholders in record time. It justified the client's choice to set up a construction team for this," Jongmans believes. "The price was also driven. As a construction team, we were challenged to further optimize the project from a preliminary design, partly in consultation with consulting firm Crux, which was already affiliated with the client." According to Jongmans, constructability really was an issue, in this case because of the slenderness in reinforced soil. "From everyone's expertise, we eventually arrived at a makeable design within a budget acceptable to the client. This ultimately resulted in an implementation agreement, the realization phase (phase 2) using UAV-GC, which was signed on July 25, 2022. Shortly thereafter, we started execution."
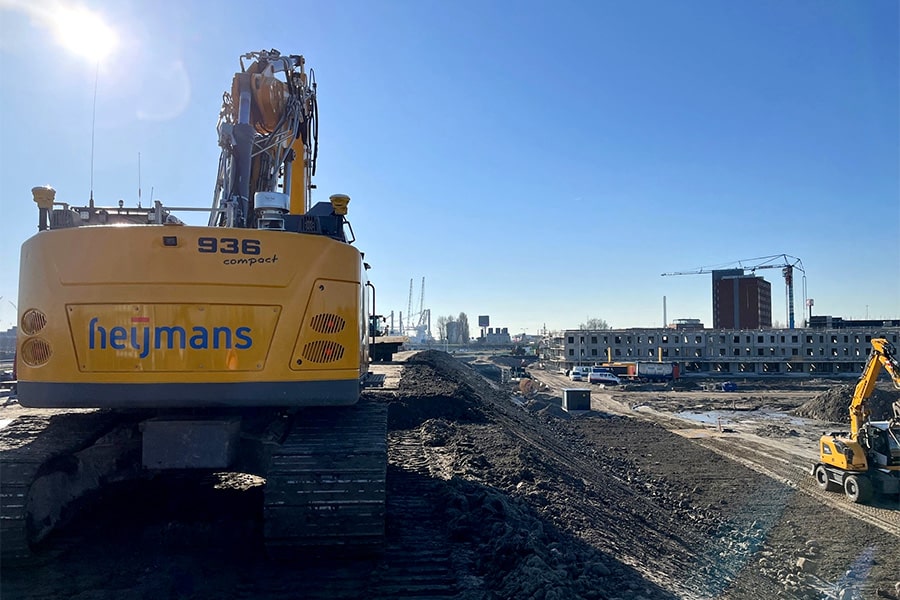
45,000 tons of mixed granulate
The sound barrier is 520 meters long, tapers to the top and varies in width. At its narrowest point, the "screen" is only 2.5 meters wide at the top and 4.5 meters wide at the bottom at heights ranging from 12 to 14 meters. "The whole thing rests on a pile mattress constructed of 1,432 piles, with pile caps on top and a layer of foil-wrapped mixed granulate (the mattress). The idea is that the entire embankment will hang on those piles," Van Hees explains. "On top of the pile mattress is the reinforced soil construction. Basically, the sound wall consists of a core of mixed granulate, supplemented with qualified sand and area soil at the wider sections. On top of the wall is a gabion cage consisting of granulate and bioblocks, finished with Corten steel. By the way, the bioblocks also help to dampen traffic noise from the A4." In total, according to Van Hees, over 45,000 tons of mixed granulate has been incorporated into the noise barrier. "In the context of sustainability, most of the granulate comes from the demolition of the old lock at Terneuzen. So all in all, it's also quite a complex logistical challenge to manage the transport, when you consider that at the same time the residential area is being built."
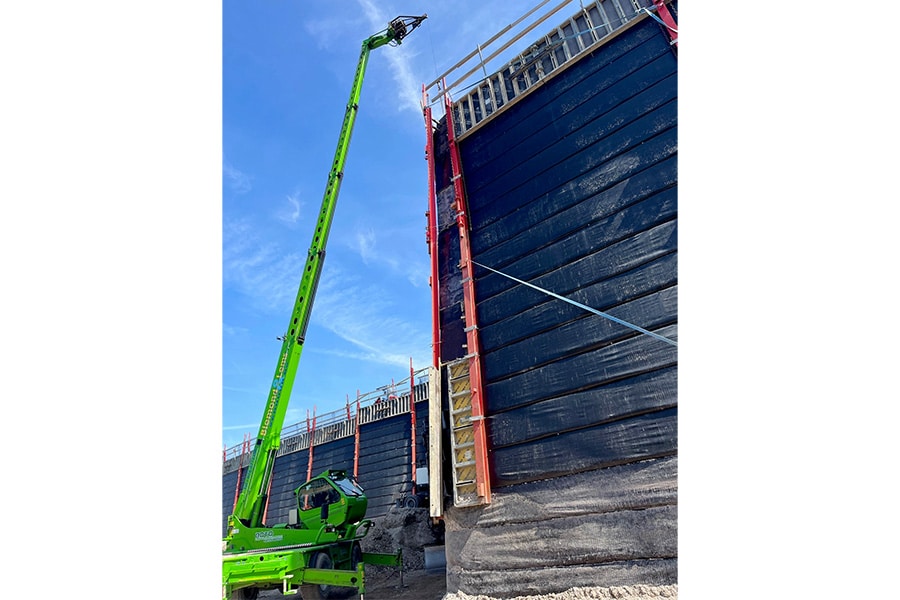
The sound barrier currently still has a predominantly black appearance, inherent in the reinforced soil construction. Van Hees: "In the fall, the climbing plants will be planted so that it will eventually turn into a green oasis. To promote growth, soil improvement has been applied and the wall is equipped with steel wires and growth netting. In front of the wall is another maintenance path with tree granules and a wadi to ensure drainage from the A4." On June 14, 2023, the noise wall was formally handed over to the client. "For us, it was a very special project and far from ordinary," Jongmans looks back and concludes, "Especially because we were involved from day one and thus had the opportunity to secure the makeability already in the design."

