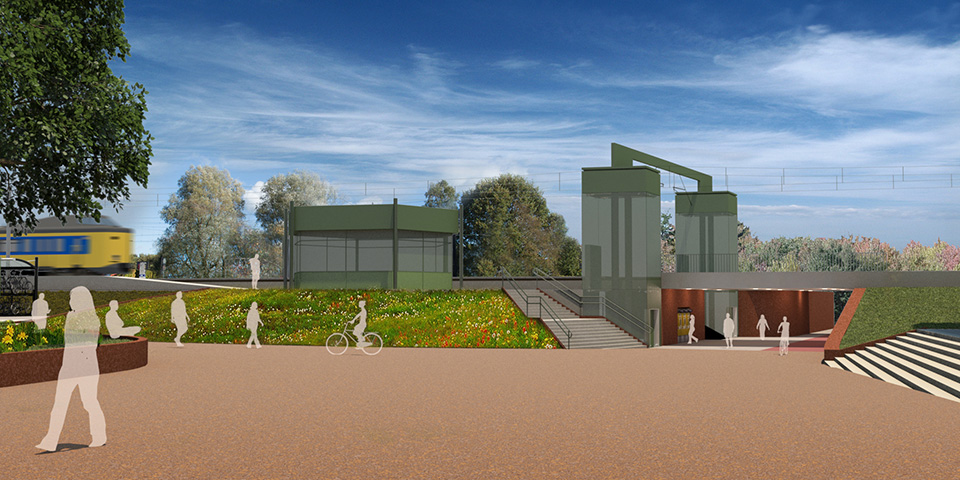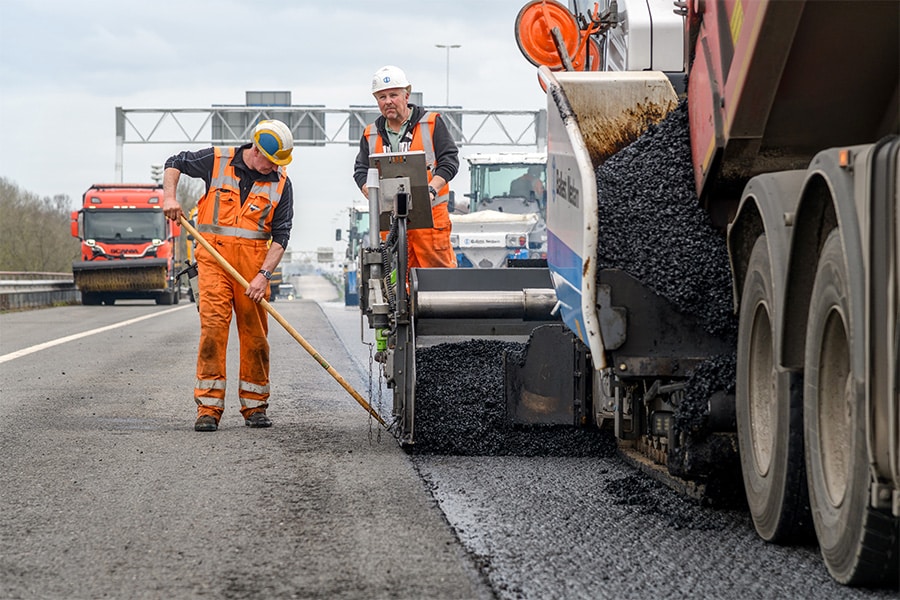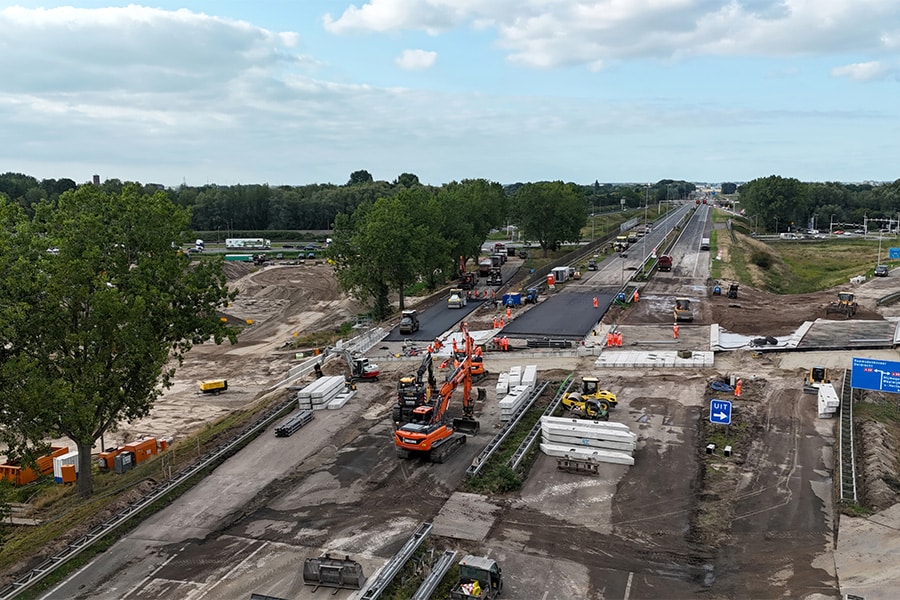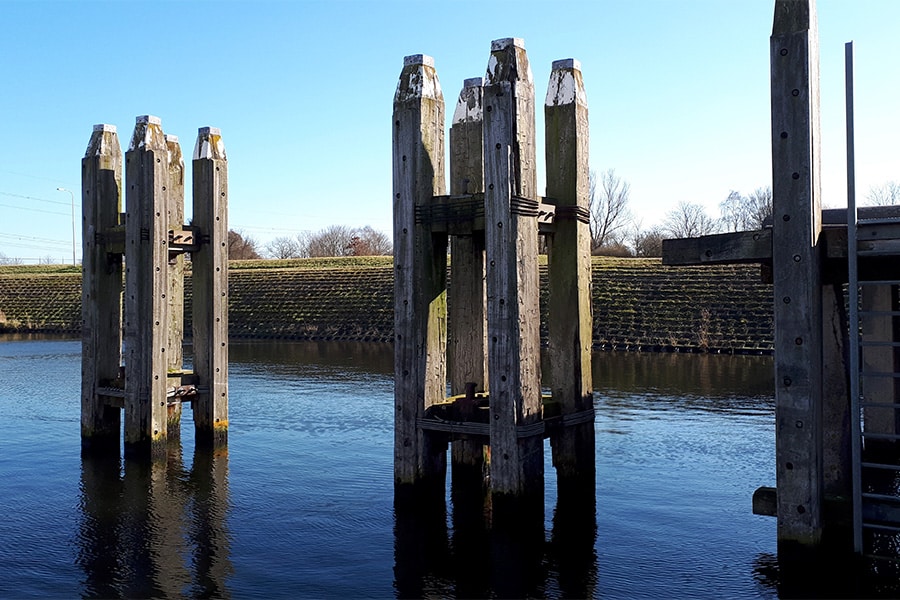
Engineering civil structures for ProRail project Underpass Haren
A new, modern underpass at Haren station will provide a safe connection for cyclists and pedestrians between the western part of Haren and Oosterhaar. The entire station area will also be tackled: from sewerage to the layout of the station and station square.
Until the summer of 2017, engineering firm Boorsma worked on the bid design of the underpass in collaboration with the work's contractor, Reimert Bouw en Infrastructuur. After the project was awarded, Boorsma first recorded all the main dimensions and materials of the civil engineering and geotechnical components in the Final Design (DO) and then prepared all the necessary form and reinforcement drawings in the execution design (UO).
A broad, knowledgeable and collaborative agency
Ingenieursbureau Boorsma, a firm that carries out assignments in various disciplines within civil engineering and construction, has about fifty employees, spread across the Drachten, Amersfoort and Urk branches. Speaking is Anne Jan Breimer, responsible for the design leadership within project Haren. "In 1969 our firm was founded by Mr. Kees Boorsma. We are celebrating our fiftieth anniversary this year. In total we have eight disciplines: Building Engineering, Structures, Building Physics, Hydraulic Engineering, Infrastructure, Construction Management, Environment and Geology. We are broadly active in the field of (movable) bridges and locks but also in construction engineering. For example, we helped prepare the plans for the bridges and lock gates for the Terneuzen Lock and we were involved in the repair of the breached weir at Grave. In the field of building technology and constructions, we have now realized many IKEA branches. The last ones were IKEA Zwolle and IKEA Utrecht. Because we work for both the public sector (Rijkswaterstaat, Provinces and Water Boards) and on behalf of contractors, we cover the entire playing field of the market."
Project Underpass Haren
"The design of an underpass, such as the project in Haren, is right up our alley. At the start of the DO phase, several working sessions were organized with ProRail and later also the municipality of Haren. Because these took place at the beginning, this ensured a broadly supported design by all parties. On a number of points we came up with improved solutions compared to the tender design. This was possible by thinking more broadly about aspects such as safety, accessibility and maintainability. For example, the entrance to the water cellar was moved to the south, which was beneficial to the municipality for the maintenance of the pumps in the water cellar. Thanks to our years of experience in movable bridges, locks and dams, where we take maintenance of installations into account in advance, we were also able to provide good advice on this. The dimensions of the underpass were also further optimized, which was beneficial to contractor Reimert with regard to the number of m3 to concrete and rebar."
The underpass here involves a cast-in-place concrete structure of floor and walls (average thickness of 500 mm and C30/37). The rail decks (700 mm thick and C35/45) are provided with prestressing and are pre-built on site and then driven in or lifted in. For the Haren project, the design lead was carried out by ir. Anne Jan Breimer, in cooperation with his colleagues ing. Korné Soldaat (structural engineer rail decks), ing. Jeroen de Boo BSEng (structural engineer underpass), ing. Erik Jonker (structural engineer underwater concrete and testing role) and Patrick Kok (3D Revit modeler).

Artist impression of Haren station. (Image: ProRail)
Great responsibility in the role of lead structural engineer
Anne Jan continues: "Within project Haren, the responsibility for the role of chief structural engineer lay with Boorsma. Drawings and calculations from third parties were therefore also checked by us. In the case of the temporary sheet pile walls, we checked calculations, looked at interfaces and coordinated these with the various parties involved. Because we traditionally provide a wide range of advice, our involvement extends beyond civil engineering constructions. For contractor Reimert, this meant one point of contact and thus short lines of communication."
There are not many firms of this size that have both the knowledge of a steel and concrete construction of, say, a movable bridge (including movement works). "Sometimes the project was hectic," says Anne Jan, "for example, when after the documents had been approved, a question still came up on the drawings shortly before a Train Clearance Period (TVP). By reacting alertly to this and engaging in consultation, we solved these ad hoc situations well together. In order to learn from everything and always be able to give the best of ourselves, we have created a 'lessons learned' file. We can use that again on subsequent projects."
Official ProRail accreditation
"In the past, we already designed several large railroad works within integrated contracts in a partnership. However, it had not yet come to official recognition. ProRail has designated the Haren Underpass project as an accreditation project. Now that the accreditation is in, we can from now on work directly for the contractors in the railroad system. It concerns works within the integrated contracts for both rail-bearing and non-rail-bearing structures," Anne Jan proudly concludes.



