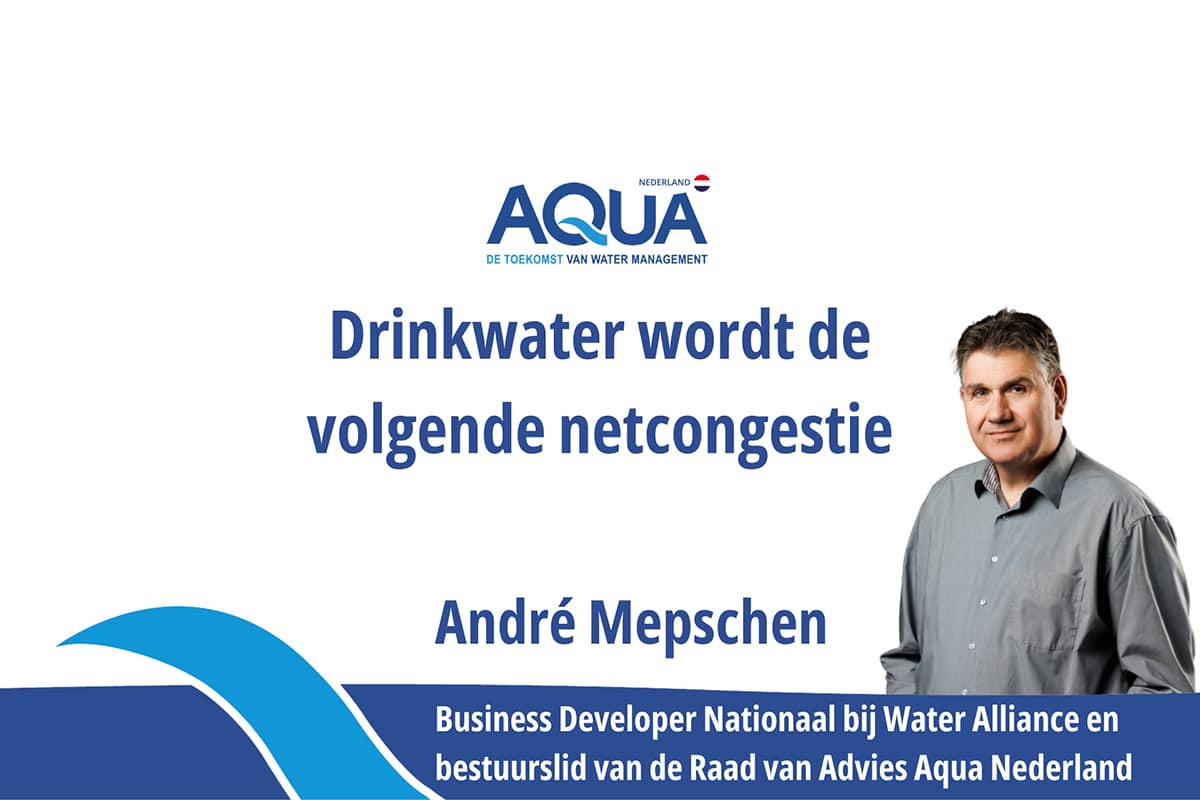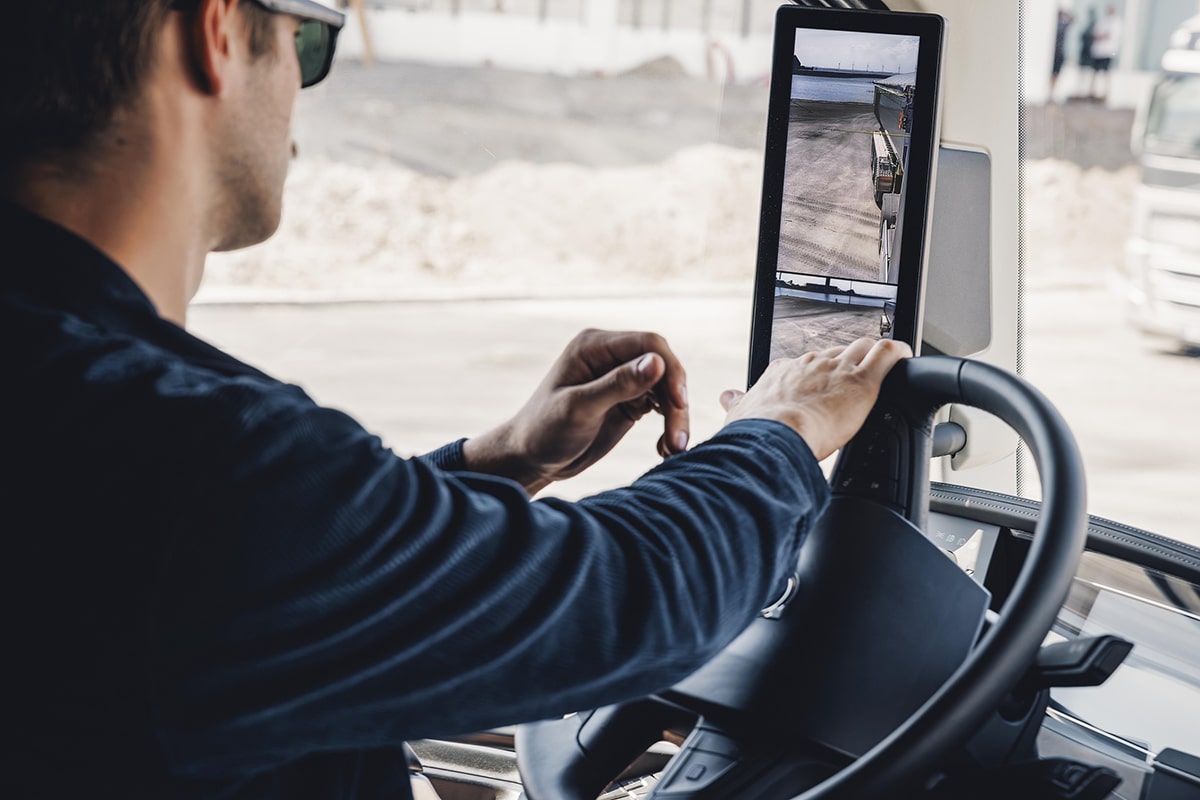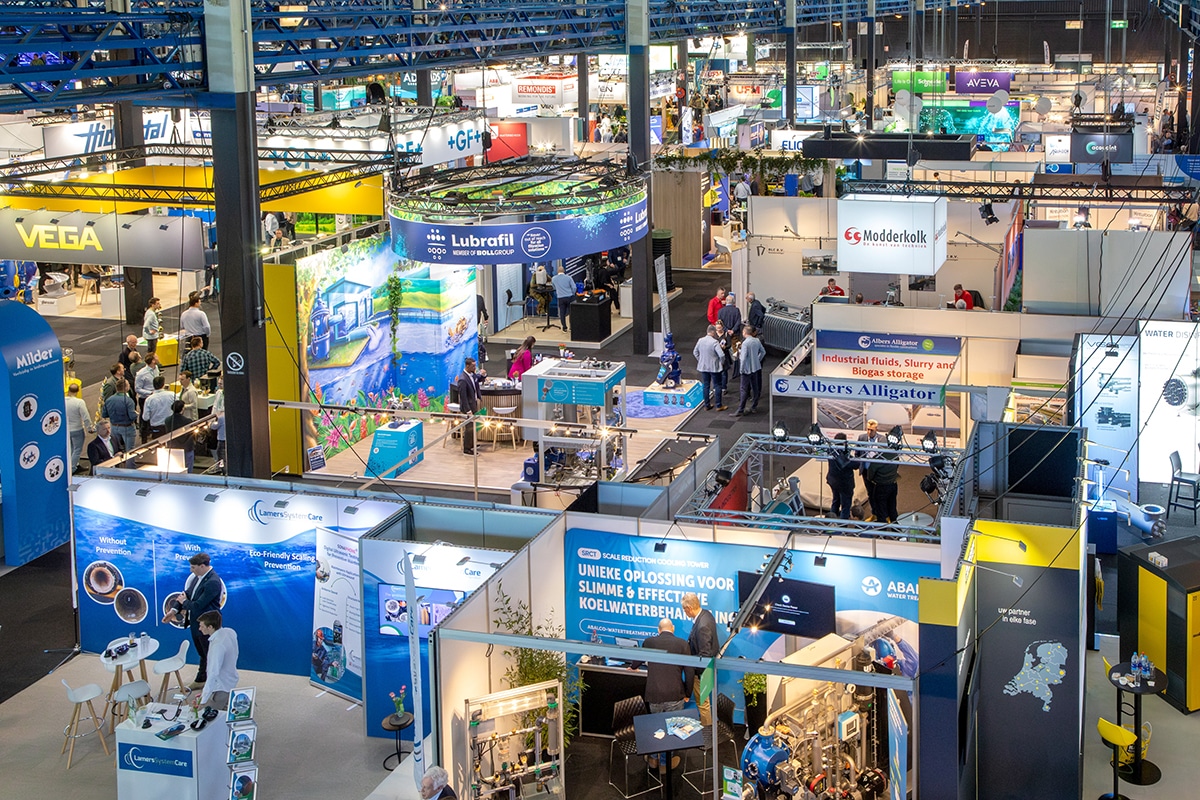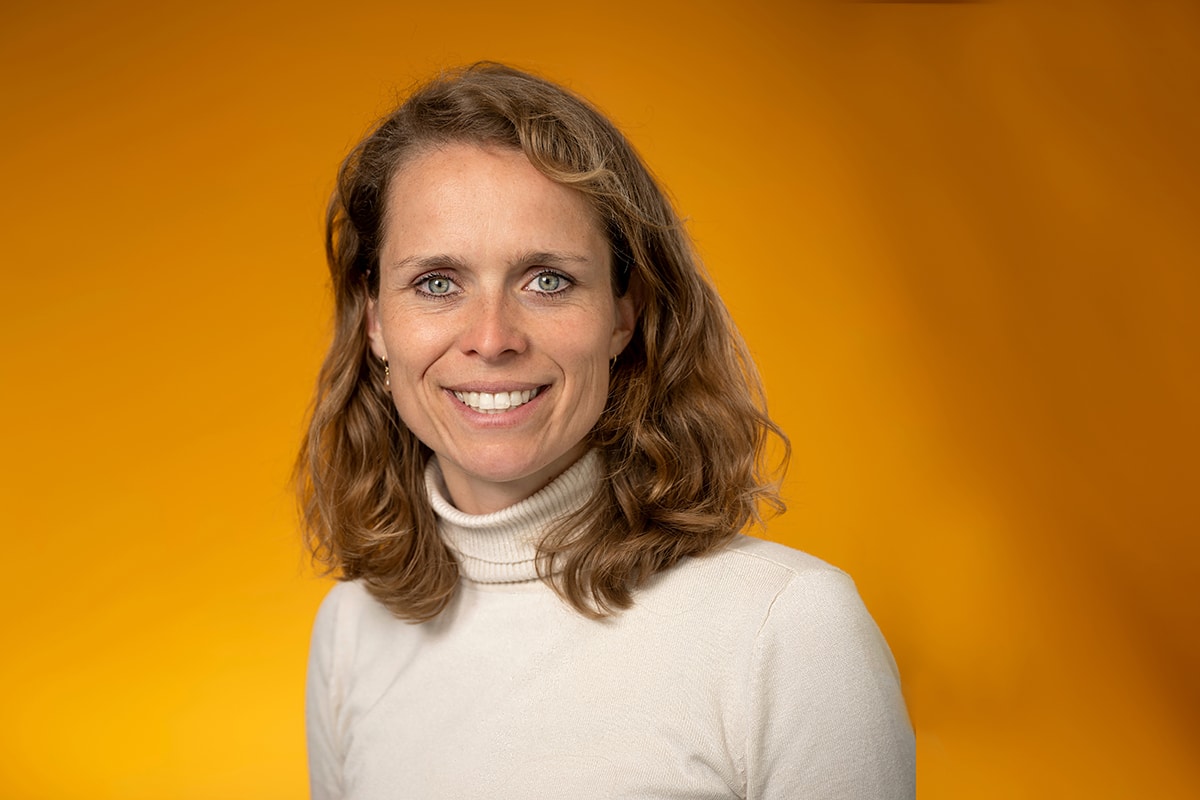
New Topcon technology for BIM introduced during INTERGEO
Vertical construction portfolio expanded for greater productivity
Topcon Positioning Group is presenting solutions for vertical construction at INTERGEO 2019. The portfolio now includes the new scanning robotic total station with an innovative workflow for verification of structures, a new tool for digital construction dimensioning in 3D and HUD glasses for total stations. Also enhanced is the software and field book that increases functionality for many BIM applications and integrations.
"As our cities continue to grow and the population continues to increase, the need for high-rise buildings continues to steadily increase," said Ian Stilgoe, vice president of Geopositioning Europe at Topcon Positioning Group. "We need to continually develop new technology that can accelerate the construction process and achieve productivity growth. Building fast is a priority, but it is equally important to build correctly and avoid costly repairs. With our construction verification and digital construction measurement solutions, contractors can take advantage of new capabilities to capture reality and perform analysis directly on site. This ensures and documents that the project is executed according to the BIM model and dimensionally accurate."
Building dimensions
"The GTL-1000, a unique combination of a 3D scanner and an integrated total station, is an excellent example of a transformative Topcon solution for the construction process," Stilgoe said. The solution is designed to reduce construction verification workflows, which previously took days, to just a few hours. "The GTL-1000 together with the ClearEdge3D Verity software sets the new standard in terms of simplified construction verification workflows and gives professionals a competitive advantage." The new software allows web reports to be created for quality assurance. These reports are available online to all members of the project team.
Topcon has also developed a new application for the GLS-2000 scanner. With it, it can measure the flatness of concrete floors and also analyze a horizontal measurement for floors using ClearEdge3D Rithm for Navisworks software. "The solution provides key quality control data within minutes, as opposed to the traditional process, which takes days," Stilgoe said. "With this integrated solution, you can reduce costs and avoid adjustments by scanning and analyzing the wet concrete. You can then adjust the concrete before it is cured. As part of the integrated approach, Topcon plans to use the latest capabilities in precise positioning technology to modernize key concrete applications such as dimensioning, quality control and concrete screeds."
Automated plotting
Topcon is also adding a new edition to its Layout Navigator tool series. With the LN-150 dimensioning tool, which has a larger field of view and more tracking capabilities, users can import BIM models, PDF and CAD files, start projects quickly and get right to work plotting the construction site. Checking the as-built situation against the design is also a possibility. "Contractors can use this easy-to-use tool to automate and execute the plotting process while increasing accuracy, saving costs and avoiding delays," Stilgoe said. The tool is optimized for use with Topcon MAGNET software and includes seamlessly integrated workflows with popular design software from Autodesk and Bentley Systems.
Complementing the digital stakeout solutions presented at INTERGEO, Topcon is showing the hands-free MAGNET HUD glasses with voice control for the LN series and Topcon's portfolio of robotic total stations. The wearable assistant provides the user with visual cues during plotting, enabling efficient work on a construction site. The wearable assistant allows users to work with both hands to accurately indicate stakeout points.
In addition, Topcon is introducing an enhancement to its TSshield service for total stations, which enables asset tracking. "TSshield 3.0 protects your total station by keeping you informed about the location and condition of the instrument and whether it is being used properly. The locking and tracking features that can be operated remotely provide you with security," Stilgoe said. Because the total station's displays can be viewed remotely, you reduce unplanned downtime by being able to adjust settings and explain workflows. You can set what areas and at what times the total stations can be used, ensuring that the total stations continue to operate optimally and in compliance with local laws. Messages are sent directly to the instruments so that workflows and operations can be improved."
Software, field books and integration
Improvements to the Topcon software with MAGNET 6 for vertical construction support a wide range of standard file types. The software now features the Industry Foundation Classes (IFC) designation, a platform-neutral specification with open format. The new version allows Topcon hardware users to plot in 3D for multi-storey mapping, allowing filtering by floor and significantly improving BIM interfaces.
"Integration is a critical part of building using BIM. We continue to offer contractors working between office and field with Autodesk BIM workflows a streamlined workflow for plotting," Stilgoe said. "In addition, our construction verification workflows work in Naviswork, allowing contractors performing construction coordination to work in a familiar environment. Topcon solutions can be integrated into BIM 360 and have recently been updated to be compatible with Autodesk 2019 file formats."
The new FC-6000 field book can simultaneously drive Topcon optical instruments, GNSS receivers and software. The updated processor includes faster, smoother rendering of 3D files and allows users to store larger project files and run more applications and processes to efficiently manage workflows. "The field book is ideal for surveying and applications for both horizontal and vertical construction," Stilgoe said.




