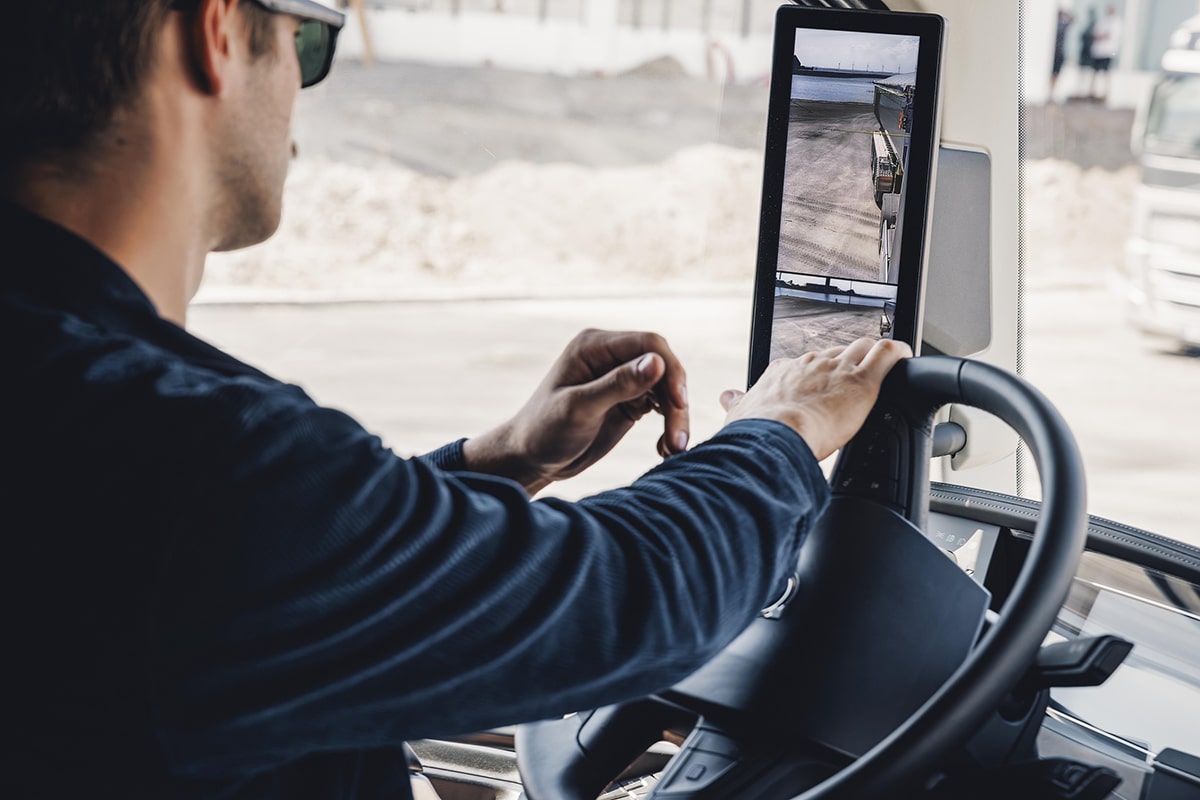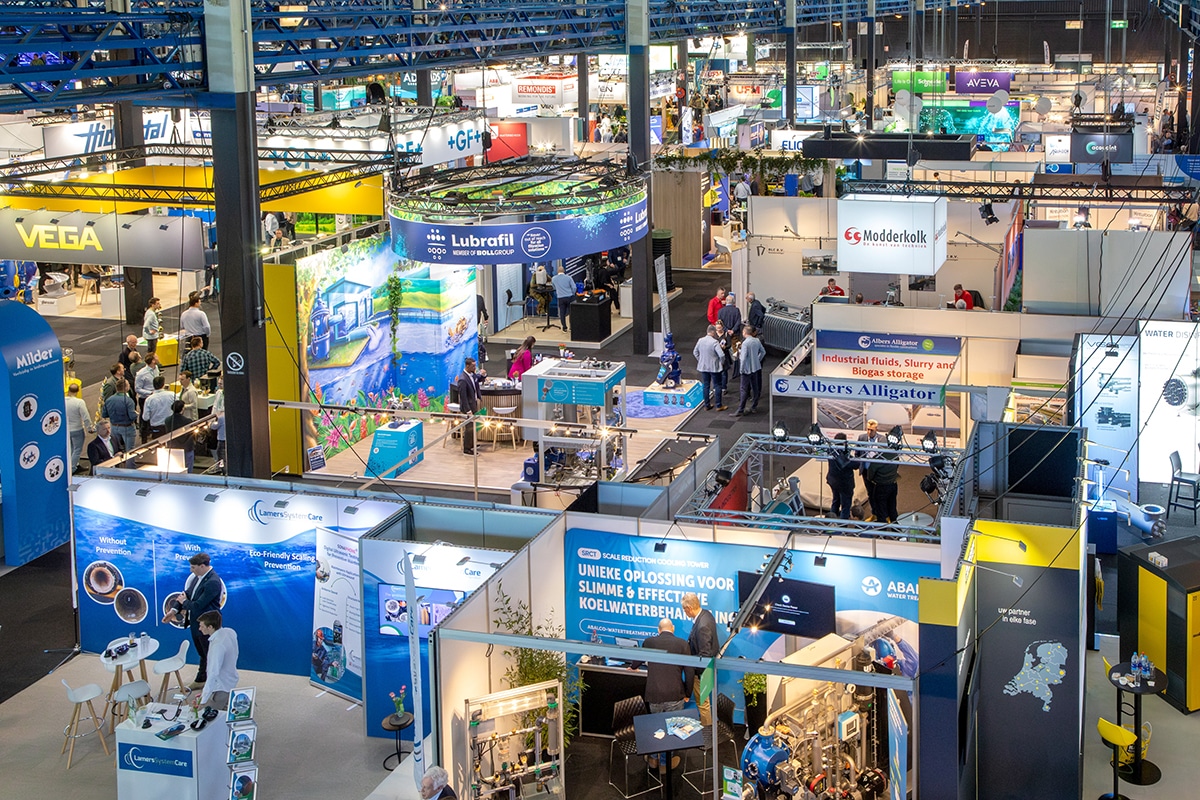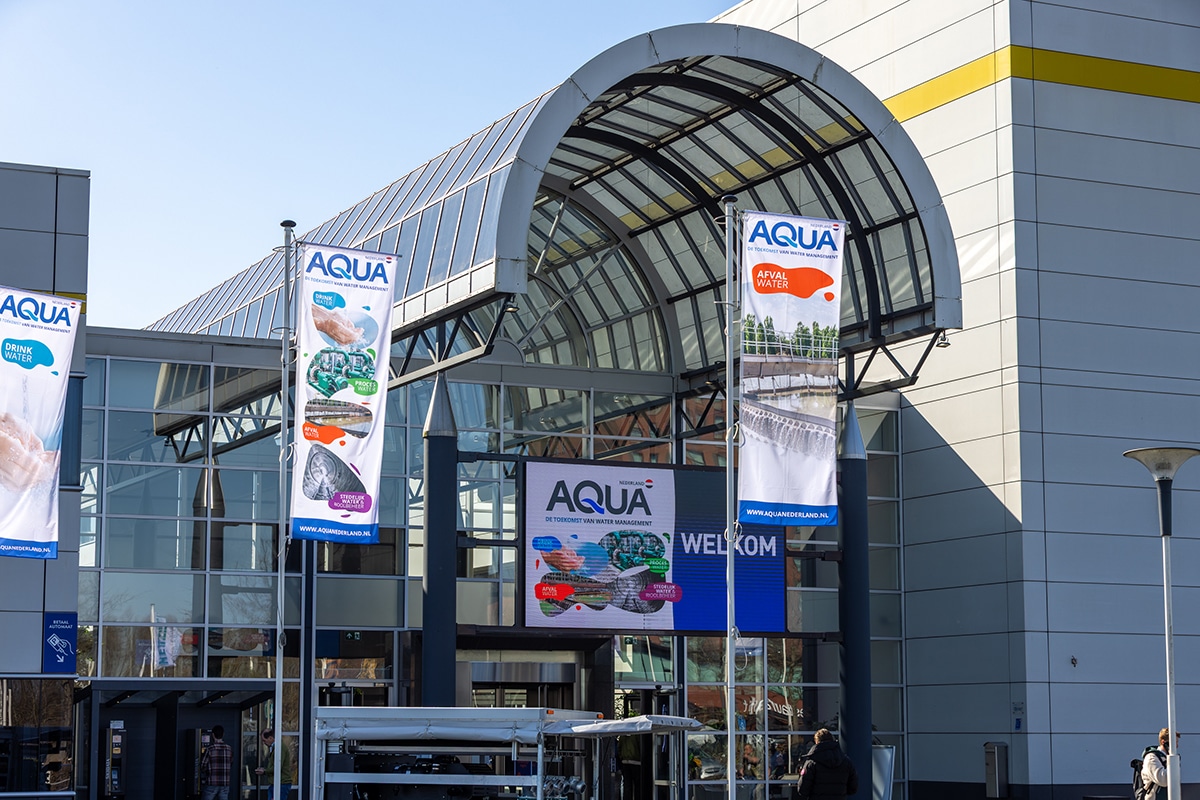
'Berend Botje' can continue sailing as usual
Smart construction on Rottemer Tunnel keeps Rotte River available
Construction consortium De Groene Boog (including the companies BESIX, Dura Vermeer, Van Oord, TBI companies Mobilis and Croonwolter&dros, Rebel and John Laing) is realizing the A16 Rotterdam project on behalf of the Directorate-General for Public Works and Water Management. The new A16 Rotterdam will be an 11 kilometer long energy-neutral national highway between the A16/A20 at Terbregseplein and the A13 at Rotterdam The Hague Airport.

The project will include the Rottemerentunnel, a special structure about which you were able to read in issue 6 of this magazine late last year. The tunnel crosses the river Rotte underground near the Rottekade. De Groene Boog is working there within a limited space, right under the watchful eye of local residents. A good design, a watertight plan and a lot of craftsmanship ensure that the job gets done. Project coordinator Remco Berkelaar (BESIX) and structural engineer Didier Droogné (BESIX) give us a look behind the scenes.

Working in phases
"A major design challenge for the entire Rottemer Tunnel is the phasing of parts of the construction," explained Didier. "At the level of the Rottekade, the tunnel has to cross the river Rotte, with a section of the river to remain open to boating traffic at all times, in every phase of construction." Moreover, the Rotte is the river that drains the drainage water. Remco: "Two years ago we started the first measure: placing sheet pile walls to reinforce the dikes. In doing so, we controlled one of the most important risks from the Department of Public Works and the Schieland and Krimpenerwaard Water Board: preventing possible collapse of the dikes."
The work was divided over two half closures of the Rotte, to keep the waterway open. Remco: "We first installed the piles in the Rotte (for both halves) and then the sheet piling for a
half (construction pit).
Due to the deeper location of the tunnel under the Rotte River and the strict requirements within the Water Board's protection zone, the construction pits around the Rotte River are equipped with anchors and outrigger frames. Our excavations go deeper than for the rest of the tunnel, about 14 meters below sea level. The tunnel runs deeper into the ground there than elsewhere." Didier: "We are carrying out the southernmost part first, then the northern part will be realized. When finally the tunnel sections are linked together, the Rotte will return to its full width."

- From all the phasing options, one was chosen
Didier continues: "It was a difficult design; the requirements for the design of the sheet pile walls were strict, to prevent settlement. The houses are close to the construction pit. Out of all the phasing options, the best one was chosen. Also the Rottebandreef had to shift during the phasing; a temporary bridge was provided for that. Coordinating the work is a daring feat. For each phase you have to deal with a different load configuration. All influences were extensively mapped by us in advance and taken into account in the design."
Unreinforced underwater concrete
Unlike the rest of the tunnel, where reinforced underwater concrete was used, the tunnel section under the Rotte River will have an unreinforced underwater concrete floor. "This is partly due to the angle at which the tunnel crosses the Rotte and the various phases within a small work area," Remco explains. "It was too risky to apply reinforced underwater concrete there. So we are now resorting more to traditional unreinforced underwater concrete." Didier adds: "Leka piles and traditional underwater concrete work fine, the challenge is in thinking about the influence of using two different types of piles and floors and the position of the expansion joints. But everything is aligned after several design iterations."
In the tender phase, the Bergse Linker Rottekade meandered over construction pit 29. "To speed up work and give cyclists ample space, we created a bicycle path along the construction pit with a pontoon bridge," Remco reveals. "The first underwater concrete pours for the tunnel floors were carried out on this section. One or two weeks after pouring, we put the construction pit dry. Then we can continue building the tunnel. First we apply a structural floor with reinforcement to the underwater concrete. On this we make the tunnel floor, with traditional formwork for the walls. We pour the walls first, tunnel foot by tunnel foot. The deck we build with traditional support from Safe, this follows in the train after the walls."
Change of guard
Once the tunnel is made halfway to the Rotte River, a temporary outrigger structure will be installed between the head of the tunnel and the compartmentalization screen (which is in the Rotte River). "Then we will build a permanent retaining wall in line with the bank, to protect the bank. Also, a temporary retaining wall will be installed at the head of the tunnel, then we will remove the longitudinal sheet pile walls. This will create a mini construction pit in the Rotte, into which the tunnel connection will exit," Remco said. "Then we install sheet pile walls in the second part of the Rotte. There we then make the second cofferdam in the same way. Then the compartmentalization screen is burned off and we can connect the tunnel legs left and right."
It is a nice design challenge for both men, but what all has to be done at the level of the Rotte River makes it extra challenging. "We like that, such challenges. You see in practice that what we came up with actually works. But there are also circumstances that make it extra special, the space is limited, the houses are close to the construction pit. When everything is finished, we can look back on a job that should really be 'business as usual' but is quite special because of the circumstances," Didier concludes.




