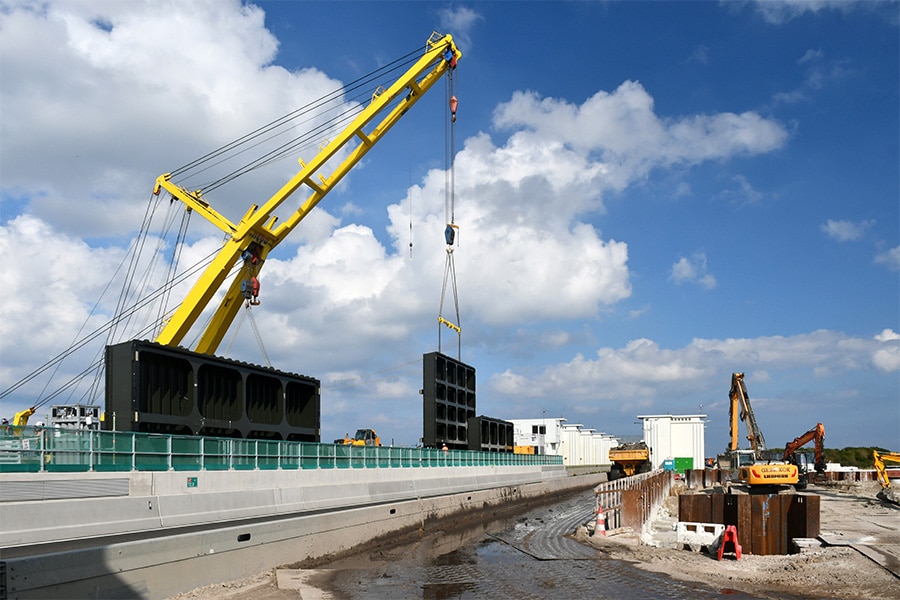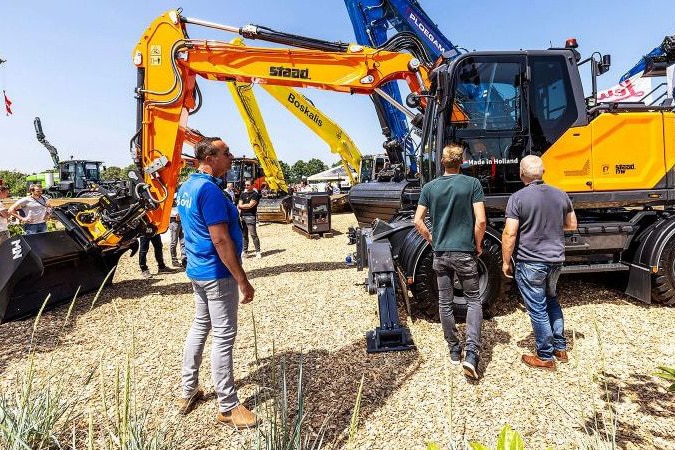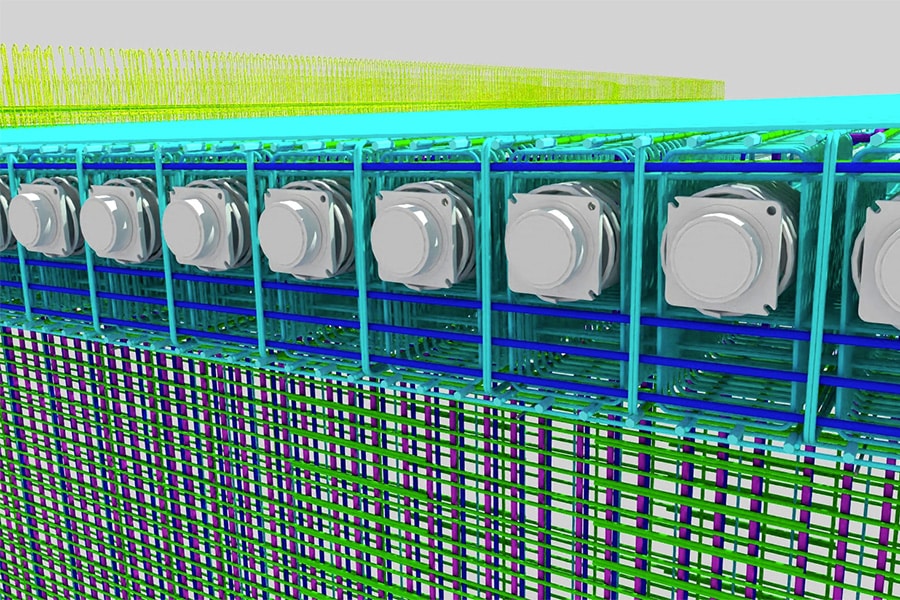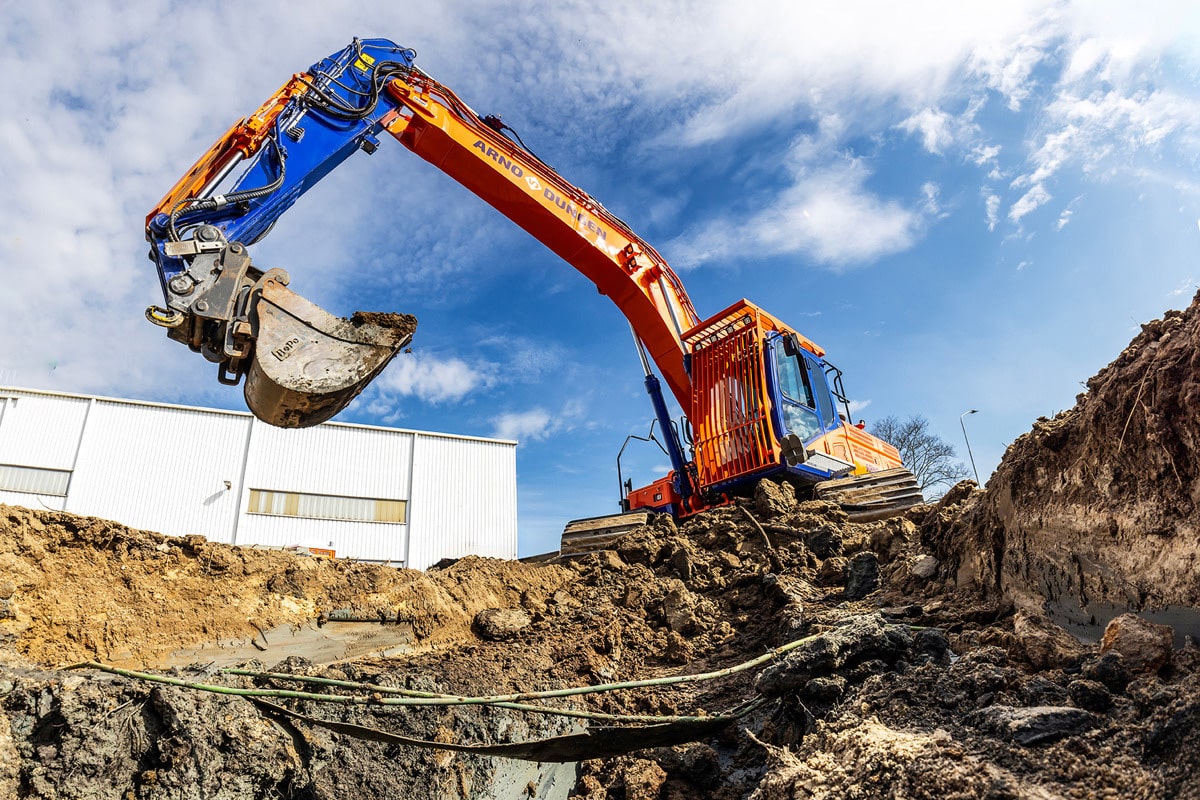
Puzzling with construction of new Valkbrug Leiden
In the Leiden city center between the Lammermarkt and the Central Station lies the new Valkbrug. An architectural tour de force where realizing the construction involved the necessary puzzle work.
Construction of the new Falcon Bridge is nearly complete. The asphalting and layout of the ground level around it is currently underway so that the bridge can be put into use spring 2019. The 30-meter-long structure has four lanes, the middle two for cars and the outer two for cyclists and pedestrians. The bridge crosses Rijnsburgersingel and forms a traffic artery between downtown and the train station. Reason why the road was allowed only limited closure and construction took place in two phases.
Like an open hand with four fingers
"But the real challenge involved fitting the bridge into its surroundings based on the Belgian architect's architectural image," says Corné van Weert, project manager at engineering firm Verhoeven and Leenders, which specializes in the design and elaboration of structures in construction and infrastructure. Together with client Van Boekel, the firm from Volkel took care of the constructive elaboration of the bridge. So calculations, final design and working drawings for the implementation phase including form and reinforcement drawings for the foundation. "On the Lammermarkt side it is one bridge about 20 meters wide. This runs wide towards the station side into four bridges creating a transparent image. Compare it to an open hand with four fingers. The difference in height between the two banks made it a challenge to fit everything into the ground level. In fact, the side view of the bridge had to form a flowing arc. This meant a lot of puzzle work to get the architect's image into our plan," says Van Weert.
Integral bridge with smooth transition to connecting roads
But there were more challenges such as the crossing of existing roads on the station side. These had to functionally connect at ground level to the new concrete bridge. This is founded on LeKa piles and has precast concrete girders. The abutments and precast girders were cast together with concrete on site, creating an integral bridge. With the advantage of a smooth transition between bridge and connecting roads. The lack of joints means much less maintenance is required, a requirement of the municipality.
Tekla award
"Another nice thing is that we worked out the bridge including reinforcement and asphalt completely in a 3D BIM model in Tekla. For this we even received the Tekla BIM Award in 2018, which this software company presents annually," Van Weert said.



