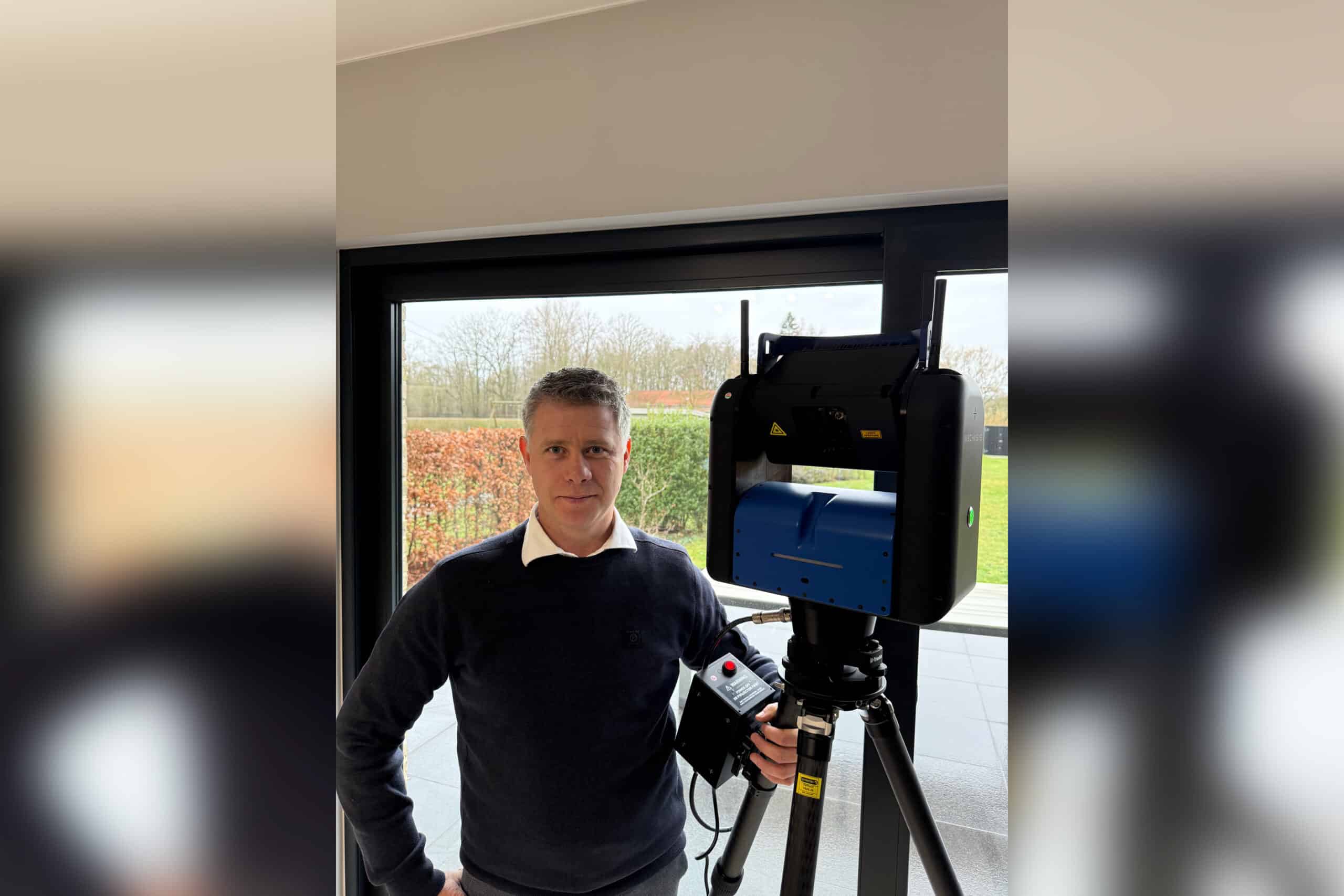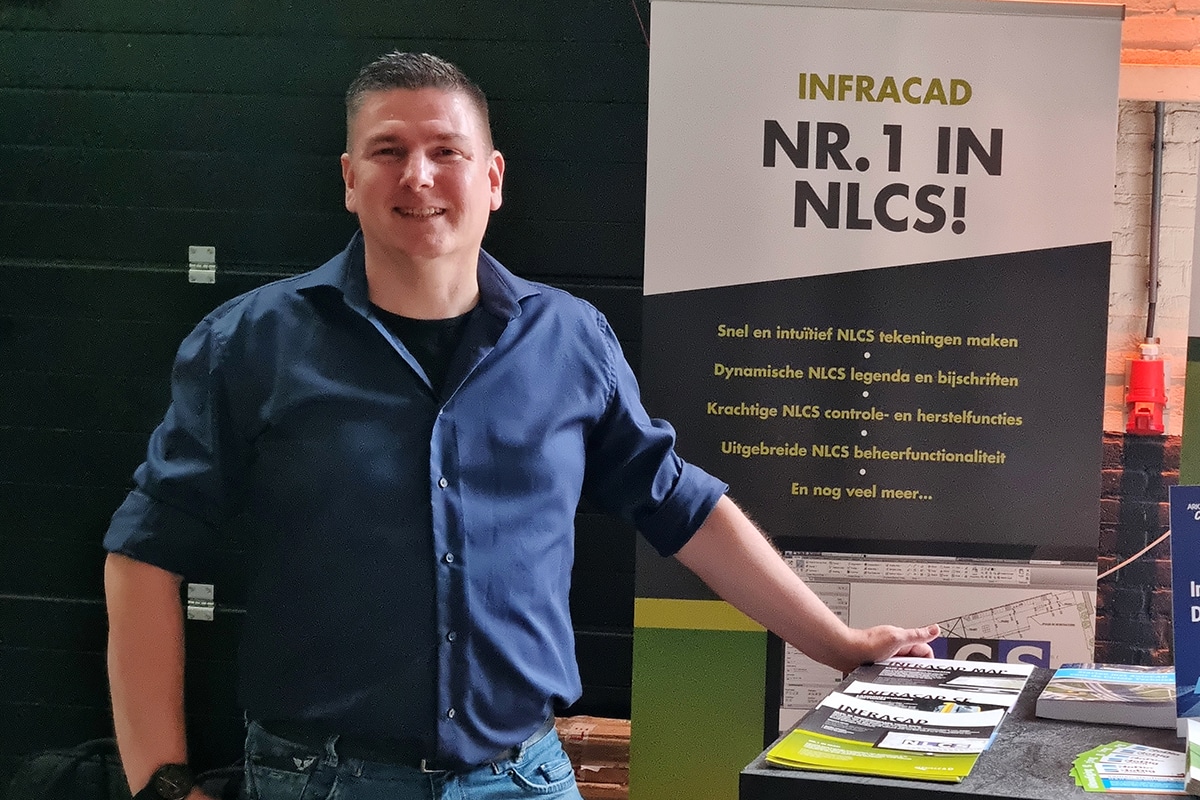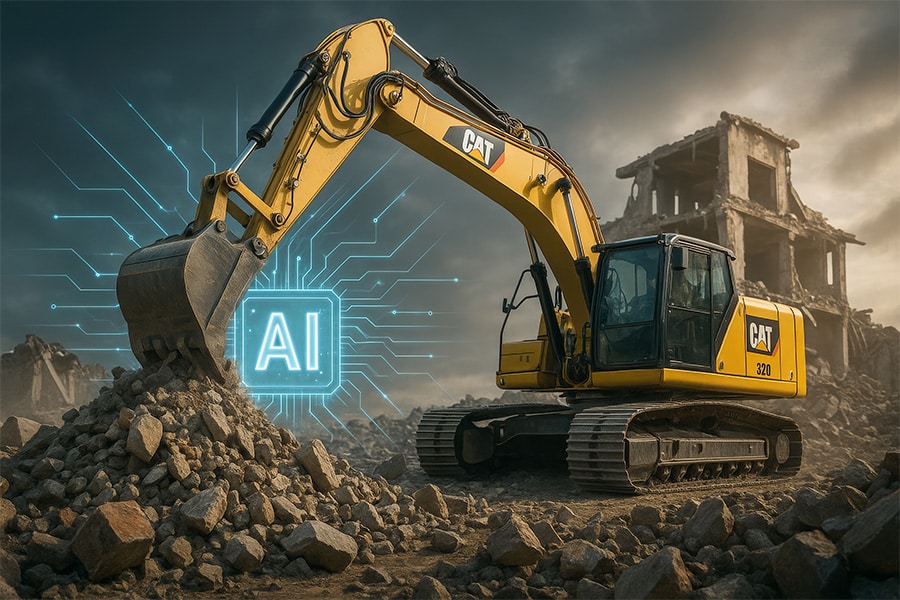
Whitepaper How to turn a 2D drawing into a 3D model
So machinists of the Netherlands: develop on! Below is the free white paper 'How to turn a 2D drawing into a 3D model'. No theoretical babble, but practical information to get started tomorrow.
"There is much to be gained if GWW companies themselves convert the 2D drawings to usable 3D drawings for in the machine or surveying roverset," said Jaydee Verhoeven, Account Manager Machine Control at Topcon Positioning Netherlands.
Verhoeven has years of experience in the field as a machinist and in Topcon's support department where he supports machinists.Today, he is a machine control account manager. His knowledge is now in a white paper. This free document explains step-by-step and very practical how you can get started creating 3D models yourself.

Why you should? Based on a 3D model, a machinist can do a job by himself without picks, surveyors and earthworkers. And that's just one of the many advantages over the traditional way.
Read all about it: Download the white paper here
Heeft u vragen over dit artikel, project of product?
Neem dan rechtstreeks contact op met Topcon Positioning Netherlands.
 Contact opnemen
Contact opnemen






