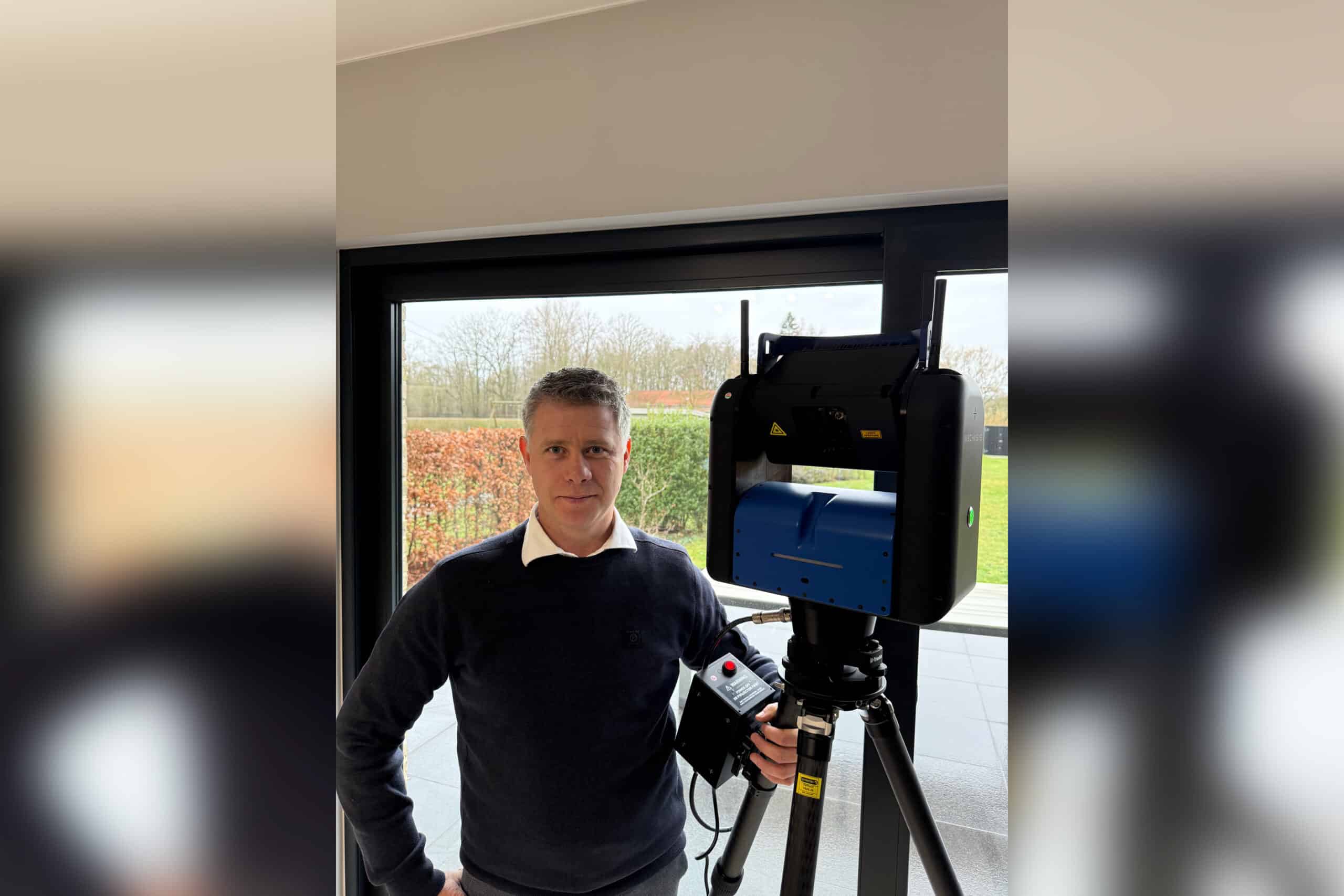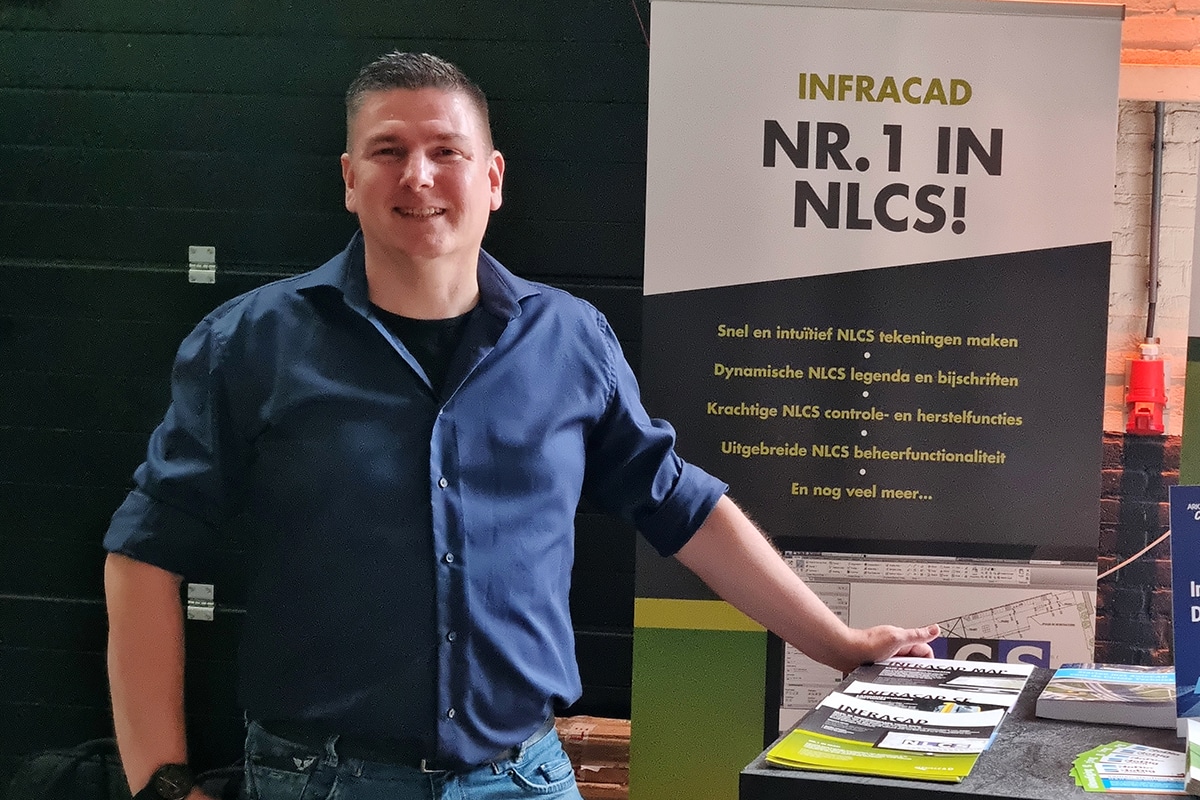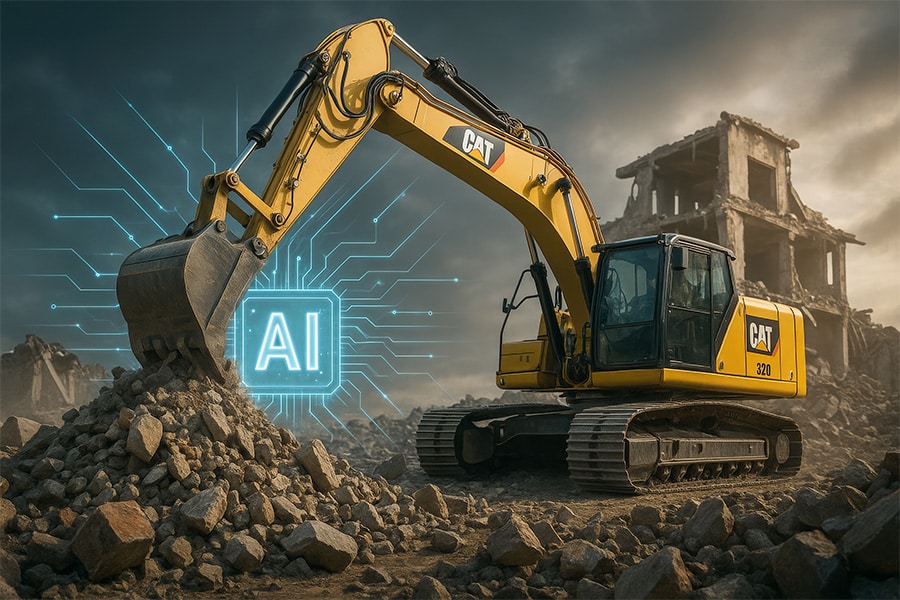
Digitizing in construction starts with you!
We are all aware of that. But do we realize the importance of a proper 2D drawing and the fact that even you as a machine operator can convert it to a usable 3D model?
"There is much to be gained if GWW companies themselves convert 2D drawings to usable 3D drawings for in the machine or surveying roverset." So says Jaydee Verhoeven, now Account Manager Machine Control at Topcon Positioning Netherlands. Verhoeven started at Topcon's Support Department where he put his years of experience in the field, extensive technical knowledge and far-reaching affinity for the GWW sector to use. He recently wrote a white paper (downloadable from Topcon's website) in which he explains step-by-step and very hands-on how you can get started creating 3D models yourself.

The basics: sizing
"It all starts with the basics and particularly with dimensioning," Verhoeven knows. "A 2D drawing (flat drawing, without elevation data) and 3D drawings (with length, width and elevation data) can be worked out to the millimeter, but it must be possible to add positioning to them. Therefore, gather all drawings, plans and information about the project. It is necessary to check the dimensions for accuracy and verify that all values are represented in meters," Verhoeven continued. "In addition, drawings should always include RD coordinates and line preparation."
Getting started yourself
"Subsequently, for people working in civil engineering, using Topcon software -such as MAGNET Office- it is not at all difficult to make a 3D model (triangulation) from a 2D drawing yourself," Verhoeven believes. "After all, if you control machines yourself, you already do some of it, but in your head. You already master the basics: you can already read 2D drawings, you visualize it in your head and on location, you set up instruments, you are already calculating. With a little interest in new technology and my roadmap from the white paper, you don't have to experience a barrier and can actually get started. The thinking from the field, you easily translate to the computer in a 3D model with MAGNET Office."
Constantly building up
Verhoeven really does realize that it takes some time to master this and advises starting with something simple, such as widening a ditch. "Once you have converted a 2D drawing to a 3D model, you understand how a drawing is put together and what data is needed to add that third dimension. The software does the further thinking for you. As you get more experience, it goes faster and you can take on larger projects. Before you know it, you have figured out how to build a 3D model and what references and lines are important for the machinist to work properly in the field."

Saving costs and time
Based on a 3D model, a machinist can complete a job by himself without picks, surveyors and earthworkers. And that's just one of the many advantages over the traditional way, according to Verhoeven. "You work more accurately and efficiently, especially when machines incorporate GPS you will reduce your failure costs. You avoid duplication and consultation with others using a 3D model is simple and clear. All in all, it saves time and costs." According to Verhoeven, it is important to have this kind of knowledge in-house. "This allows you to switch faster, check more accurately, catch issues early, communicate more clearly and work more safely."
Smart solutions
"With the right software and equipment, you come up with smart solutions and you can grab those gains on this. For example, a 3D model can also be used for volume calculations. Useful for calculating volumes and setting up the land balance. This way, you avoid duplication and you can also invoice accurately." Verhoeven concludes, "Don't be afraid, it's really a matter of doing. The world continues to develop so keep developing yourself as well. Does it not work out for a while? Then of course you can turn to Topcon for advice and support."
Heeft u vragen over dit artikel, project of product?
Neem dan rechtstreeks contact op met Topcon Positioning Netherlands.
 Contact opnemen
Contact opnemen




