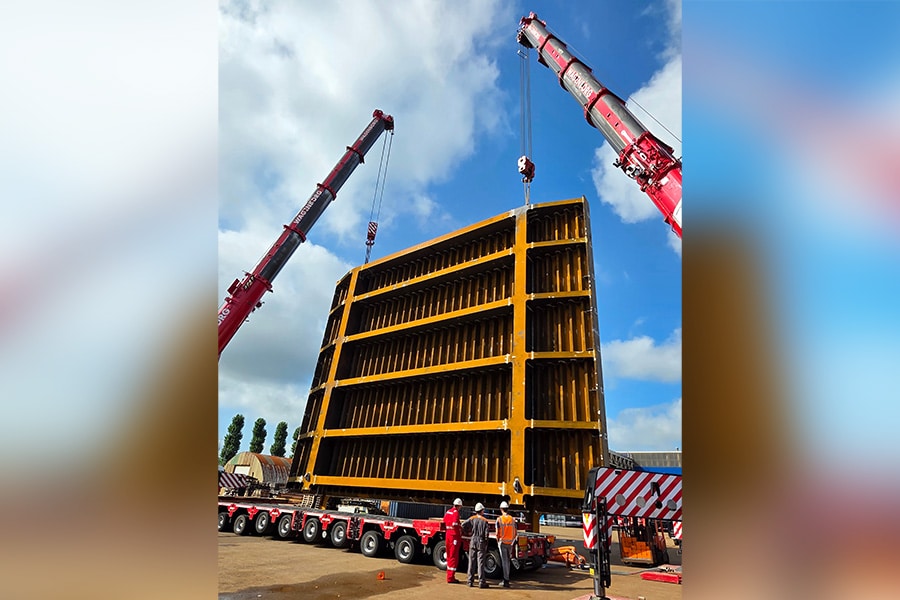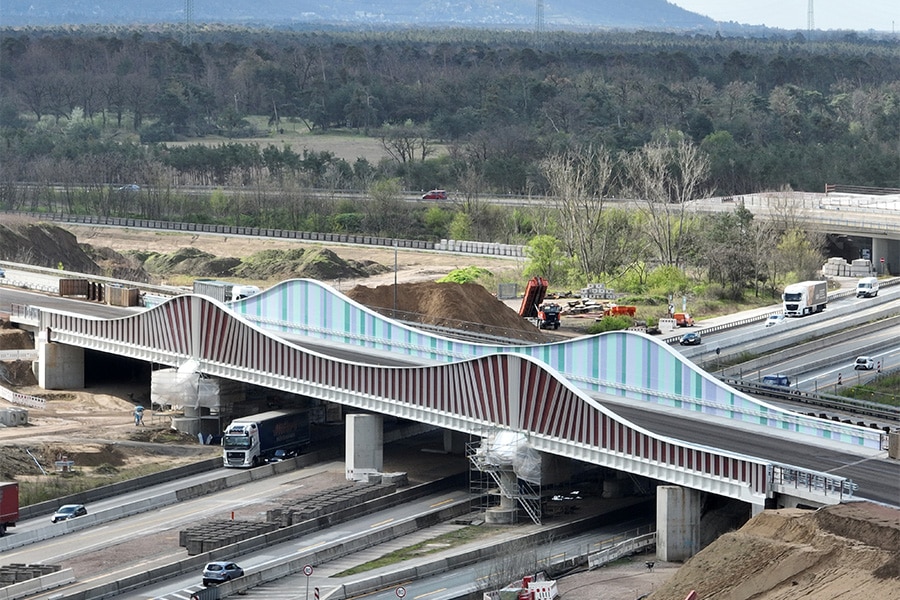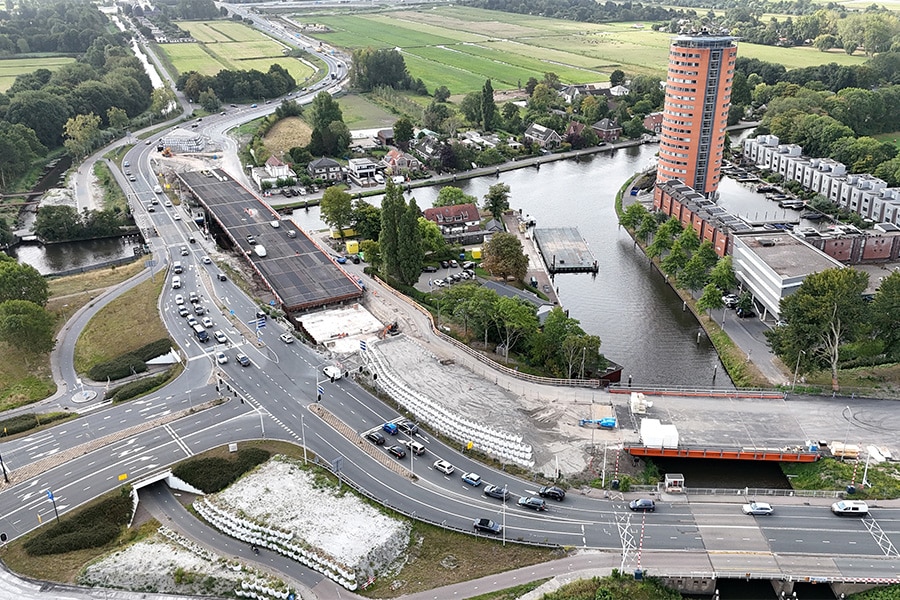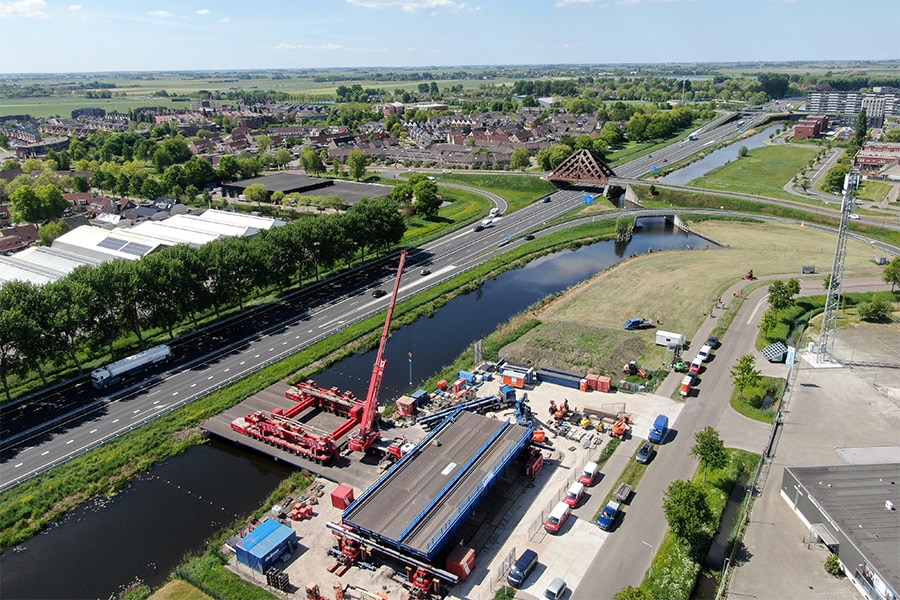
Safe escape from tunnels
The purpose of this ventilation system is to ventilate away exhaust fumes and, in the event of a fire, to ventilate the tunnel so that backlaying does not occur. Backlaying means that smoke flows backwards against the direction of ventilation.
If backlaying does not occur (and thus there is smoke movement downstream), persons can flee upstream and it is possible for emergency services to approach the fire scene with the wind at their backs. However, such ventilation may be insufficient for all those present to find a safe refuge. Therefore, tunnels are additionally provided with escape routes leading to a safe environment.
Most tunnels in the Netherlands are equipped with an escape corridor parallel to the tunnel tube or tubes. Given the height, this escape corridor is usually divided by the application of a grid floor. The upper part of the escape corridor is used as an engineering room. Both functions (escape and technique room) can coexist perfectly well.

Realizing overpressure
During a fire in a tunnel, the opening of doors can contaminate the escape corridor with smoke. This can be prevented by overpressurizing the escape corridor. This overpressure prevents smoke from entering through the cracks when the doors are closed. When the door or doors are open, the overpressure system ensures a positive air flow from the overpressure room/escape corridor to the emergency tube. This prevents smoke from entering the escape corridor.
Air currents should not be too strong
For the design, it is therefore important to know the size of the doors and the maximum number of doors that can be open simultaneously, so that even in the worst case there is still an air flow from the overpressure chamber to the emergency tube. However, this air flow must not be too strong. If it is, there is a chance that one cannot open the door or flees against the airflow. Hence, air flows are limited to 6 m/s over an open door or 2.5 m/s over the cross-section of the tunnel tube measured at a height of 1.8 meters above walking level. Thus, with this, all design assumptions are fixed.

Redundant execution
Pressurizing an escape corridor is done by using fans to blow the required amount of air into the room. This is relatively simple. Excessive air velocities can be prevented by providing overpressure dampers that discharge excess air directly to the outside. Alternatively, a frequency control can be provided with which the fans are turned up or down based on measured pressure differences. Because outside air is displaced, there is no need for additional fan requirements (such as resistance to higher temperatures). However, it is recommended that the system be redundant. If a fan fails, it immediately switches to the backup fan that can also deliver the required flow rate. The supply fans are usually installed at the head end of the escape corridor. This, however, has the disadvantage that when smoke exits the emergency pipe on one side, it can be drawn in by the supply fans of the pressure relief system. Therefore, a similarly redundant supply device is often also installed on the other side and, depending on the location of the fire, one side is switched on.
In addition to tunnel tubes, cross passages can also be equipped with a pressure relief system or provided with a ventilation system that creates a positive air flow from the passage to the emergency tube.




