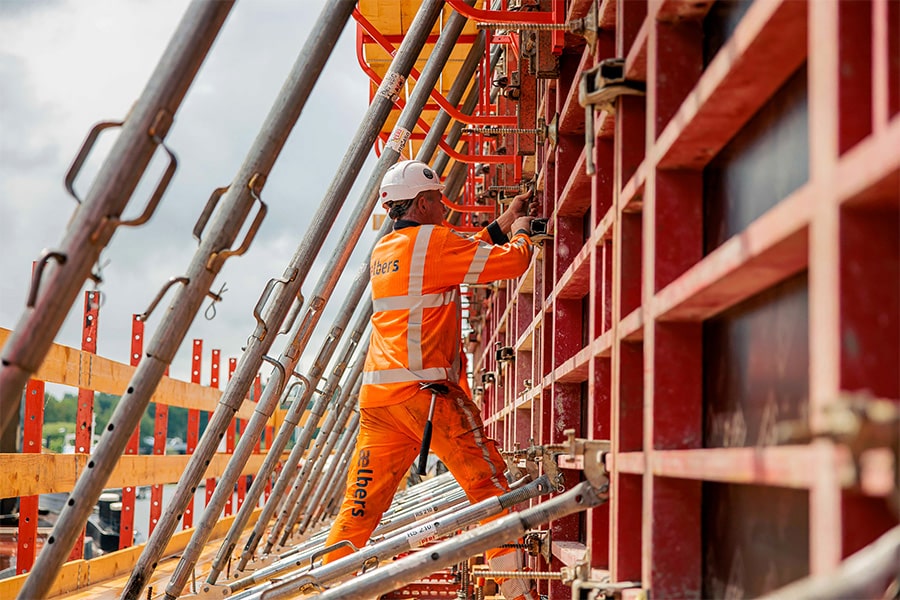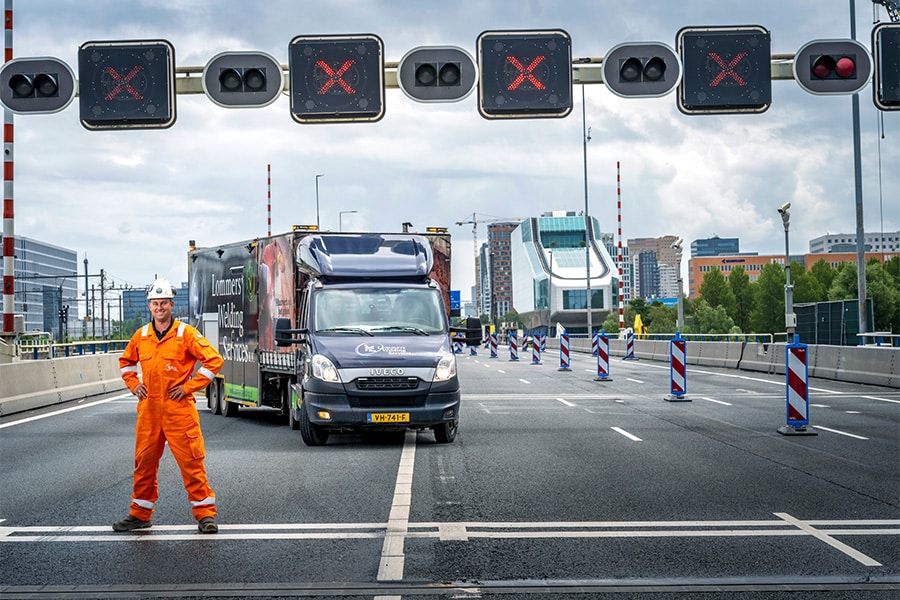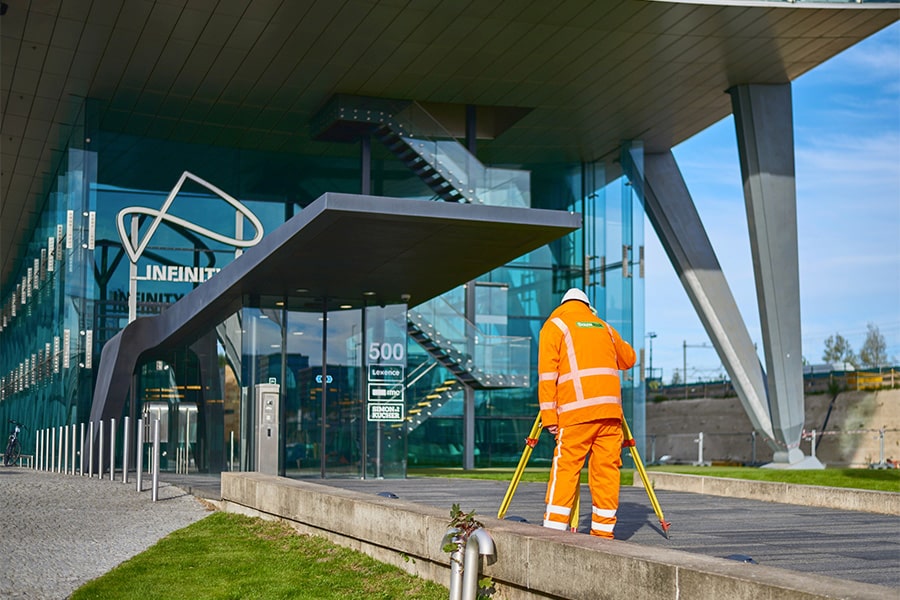
cepezed designs first self-sufficient bus station in the Netherlands
The new bus station was recently put into operation in Tilburg. Like the renovation of the train station and the new bicycle parking facilities in the railroad area, the bus station was designed by architecture firm cepezed. The new public transport facility generates its own energy and has a far-reaching integrated design.
The new bus station is part of the large-scale revitalization of Tilburg's public transport hub. It is completely tailored to passenger comfort and pleasantly orderly traffic flow. The facility is located on the west side of the train station, roughly where the old bus station used to be, with the site of the former Tilburion residential tower involved at the extreme west end.
minimalist circuit
The basic design consists of a series of extremely slender pairs of columns topped by an equally minimalist canopy structure. The structure forms a triangular circuit over 160 meters long with an open space at its heart. The sidings for the buses are located along the outer edge; one for disembarkation and six for boarding. The canopy circulation runs from 14 to 30 meters in width overall and has two staggered openings. These are primarily functional and connect to the urban planning situation, but optically also resonate nicely with the monumental canopy of the train station. This also has an articulated structure and, like the canopy, appears to float. The staggered sections divide the overall structure into three segments. At the heart of each segment there is a green planting bordered by a seating edge for travelers. At the wide head, at the heart of the circulation, a pavilion is additionally included. This contains a staff area for the bus drivers, a public transport service point and a commercial space that is still to be fleshed out. A raised terrace also adjoins this space.
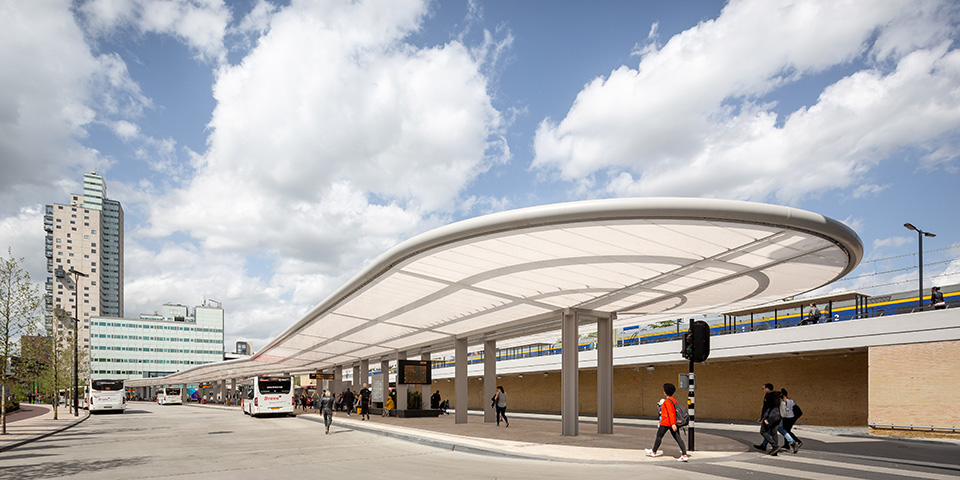
awning with pv and etfe
The spacious all-round canopy covers the entire platforms as well as part of the buses. Passengers can thus always board and alight in a dry and sheltered manner. The construction consists of a steel framework covered with translucent ETFE foil. The lighting is incorporated into the steel structure behind this foil. During the day, the canopy filters sunlight, while in the dark hours it forms one large spatial lighting element that contributes greatly to the feeling of safety. On top of the canopy is 250 m2to solar panels. In strong daylight, these cast a shadow pattern on the ETFE, making travelers aware of their presence. The panels provide enough energy for all of the bus station's functionalities, such as the canopy lighting, digital information boards, staff area and public transit service point. The commercial area has its own energy circuit and meter.
integral materialization and detailing
From considerations of aesthetics, comfort, functionality as well as material consumption, much attention has been paid to a design, materialization and detailing that is as elementary as possible. cepezed has conceived a pure system for the station and has engineered it meticulously. For instance, the slender columns composed of sheet and strip steel also contain rainwater drains and electrical cabling. The S.O.S. detector and intercom are also integrated into one of the columns. The steel flashing that constructively forms the central supporting beam also functions as a water channel. The lighting of the pavilion terrace is incorporated into the spanning beams above it, and the seating edges of black pigmented concrete incorporate benches made of strip steel with integrated heating. The drainage holes in the supporting gutter were also utilized for the tensioning of the ETFE foil, the digital information boards are attached to the columns completely blind, and the pavilion building contributes to the stability of the canopy. In addition, motion detectors are incorporated into the steel canopy edge every 14 m, which react to the presence of buses and travelers. With minimum energy consumption, this ensures adequate lighting in every situation.
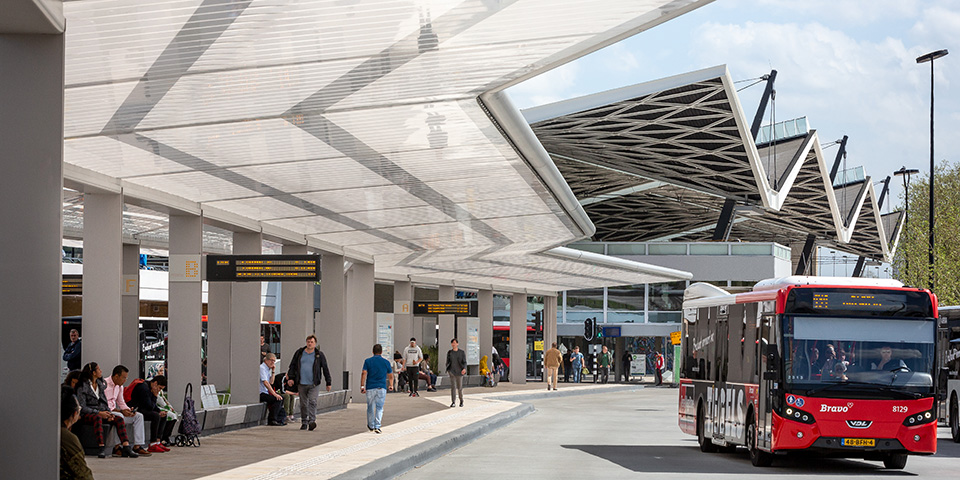
inclusive, low-maintenance and future-proof
The bus station is also designed for inclusivity. For example, the elevated pavilion terrace is wheelchair accessible via a ramp, and the handrails between terrace and platforms incorporate Braille facilities. The ETFE film of the canopy is self-cleaning and requires minimal maintenance. For service to the solar panels and electrical facilities, the canopy perimeter is easily accessed via the pavilion and a walkable cable channel. The overall clean design with a minimum of nooks and crannies minimizes the cost of cleaning. In addition, for the future, the bus station is already prepared for the installation of plant infrastructure for fast charging of electric buses.
