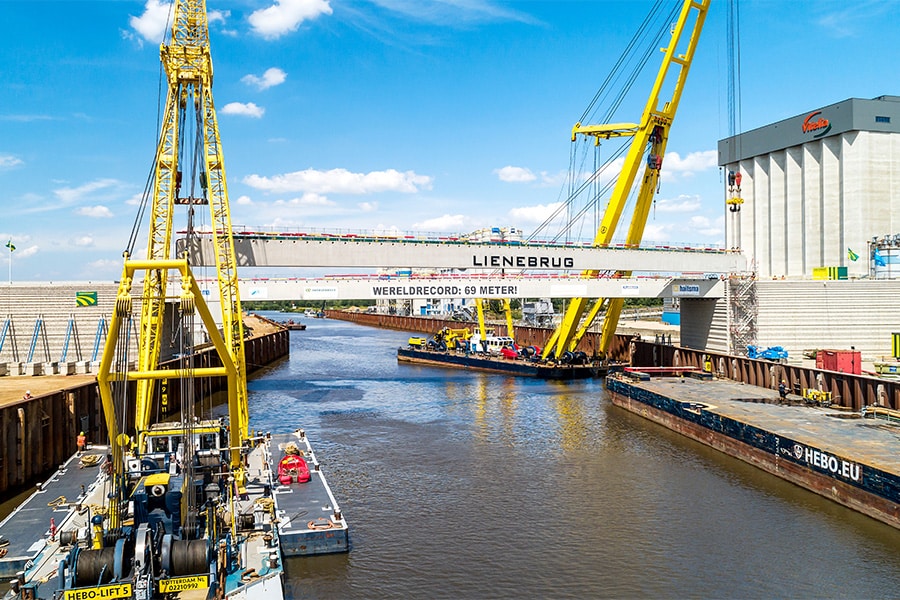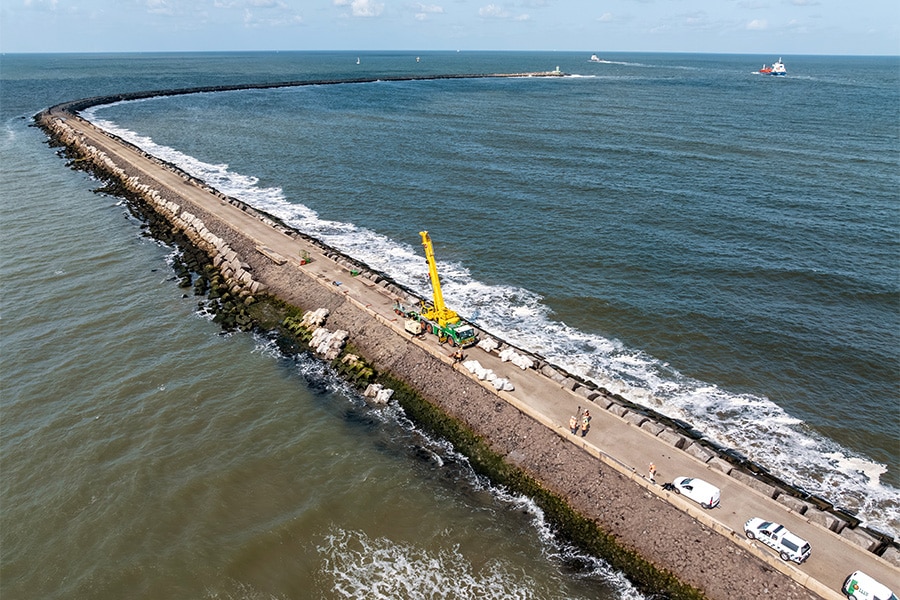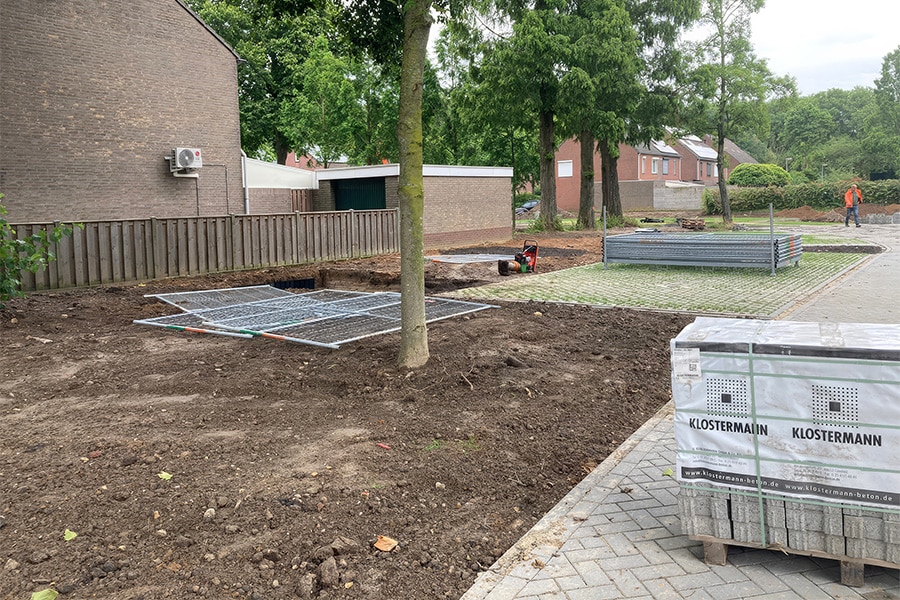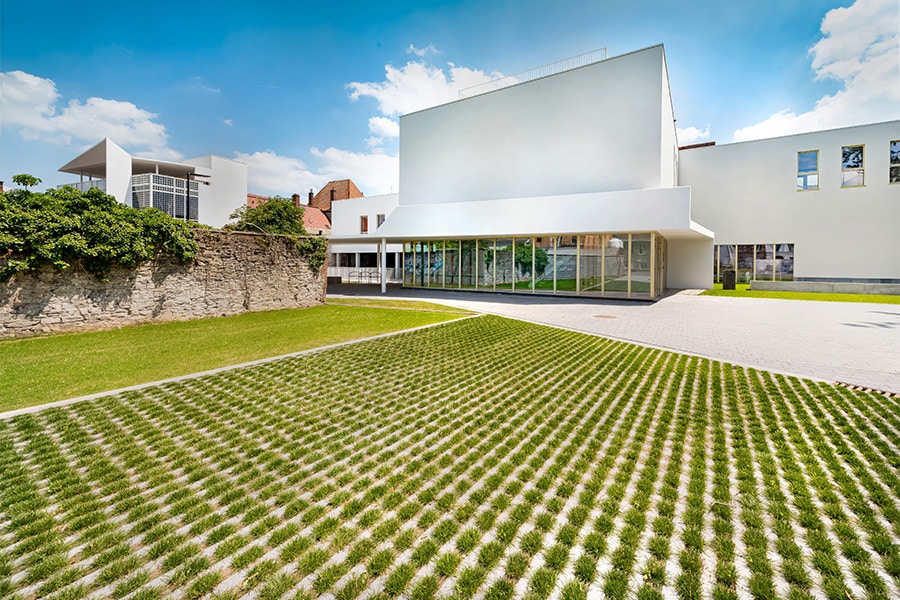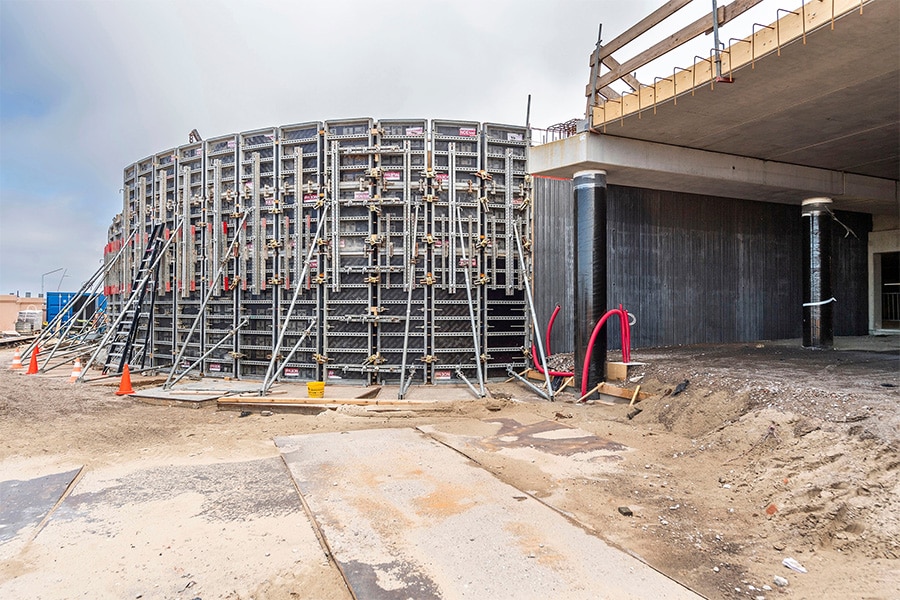
Striking formwork solution entrance wall parking garage
Higher concrete art in Scheveningen dunes
The Noordelijke Havenhoofd in Scheveningen is being redeveloped to make space for businesses in the harbor and to strengthen the Scheveningen boulevard as a tourist attraction. As part of the redevelopment, an 840-space parking garage has been built on the Strandweg. The entrance walls are made of clean concrete and were realized by B-smart foundations B.V. Remarkable are the curved, ascending and cast-in-place walls that are executed in two concrete colors. The lower part of the walls is also provided with a cannelure. NOE Formwork Technology and NOE Concrete Design developed an ingenious formwork solution in consultation with B-smart.
The redevelopment of the Noordelijk Havenhoofd is being carried out by VolkerWessels Vastgoed. Initiators are some local companies, which together with the municipality and VolkerWessels Vastgoed conducted a feasibility study and put together a plan. This is now being realized in phases.
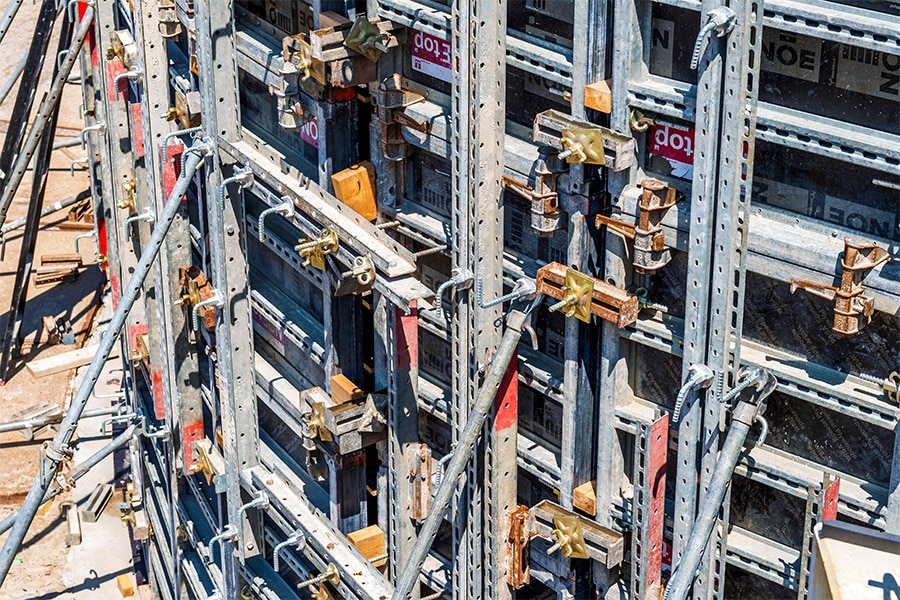
Parking garage
Continental Car Parks signed on to build the parking garage. To build the parking garage, 130,000 cubic meters of dune sand was first excavated and removed. This dune sand will be partly deposited again, so that the parking garage will lie, as it were, in the dune and will be completely hidden from view. What will remain visible is the entrance to the garage.
Its design - by architecture firm Team V - is the icing on the cake: the walls follow the course of the dune and curve outward. Remarkable is the execution of the walls in anthracite and gray colors and the use of a tight cannelure. The whole requires a lot of formwork technology and design as well as concrete processing.
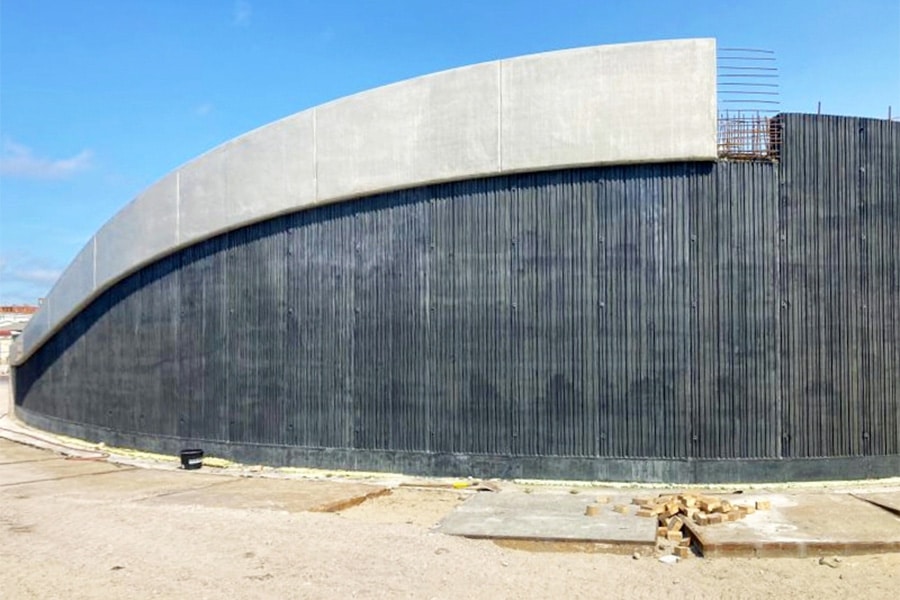
Challenging combination
"The challenge lies in the combination of formwork technology, concrete technology and pouring technology," said Sandro Boots of B-smart. "For the walls of the parking garage, the architect chose a combination of anthracite and gray concrete in clean-work quality. The gray upper part had to be completely tight, while a fluted finish was chosen for the anthracite lower part of the walls. The gray upper band continues from one wall to the other, thus framing the entrance.
Based on these requirements, we put together a plan. Then we started looking for a partner who could further develop and execute the plan for us. We ended up with NOE Formwork Engineering and NOE Concrete Design, who have a lot of experience with such complex tasks."
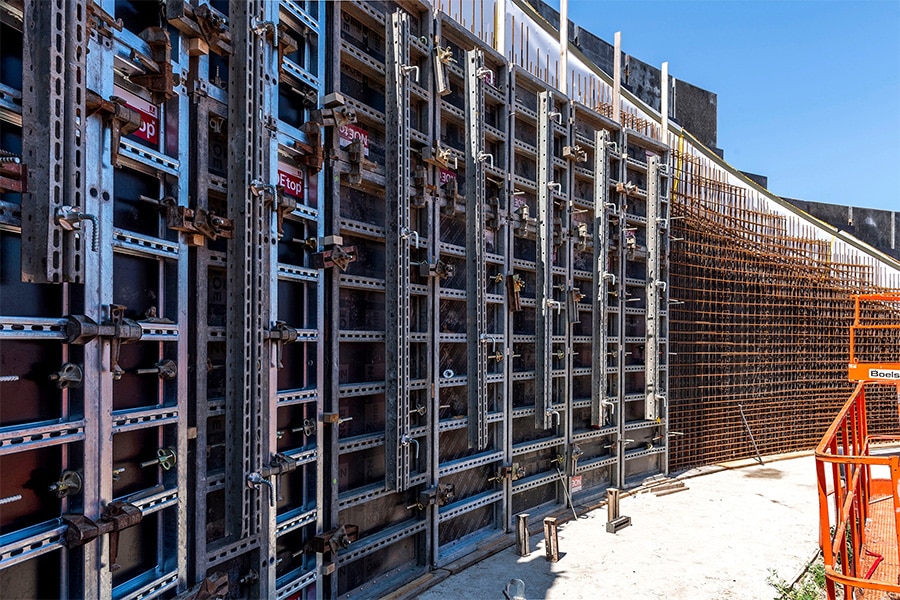
Special NOEplast textured mat
NOEplast textured mats were used to apply the cannelure texture to the lower part of the concrete. As standard, NOEplast offers a wide variety of relief textures and designs. Boots: "However, the cannelure shape envisioned by the architect had to be specially made. Using a new contramold, which exactly matched the architect's wishes, a production intermediate negative could be made, which in turn was the basis for the final NOEplast textured mats. These mats were inserted into the formwork so that the imprint of the textured mat is visible in the poured concrete. The mats are made of polyurethane, which, while yielding, requires discipline when stripping."
NOEplast textured mats can be glued into molds (precast), glued into formwork or secured with nails or screws (on site). Concrete can then be poured on or against them. To make working with NOEplast mats on site as easy as possible, the textured mats can be delivered ready-mounted on a formwork panel. After curing and removal from the mold or formwork, the relief of the mat remains visible as an imprint, after which the mat is again suitable for new use with light cleaning. NOEplast textured mats can be used around 100 times in normal use.
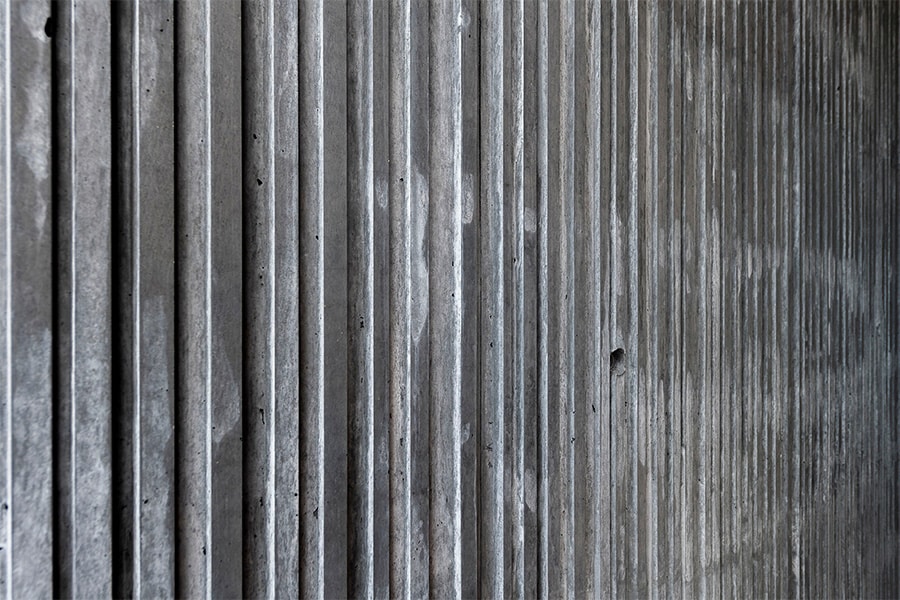
Curved NOEtop formwork
The NOEtop formwork system was used to pour the curved entrance walls on site. Both the anthracite and gray concrete were poured in the same formwork. Boots: "To achieve the curved shape, the front of the formwork (sea side) was fitted with cassettes. Because dune sand will eventually reappear against the back side of the concrete wall, only the top 20 cm of the back side was executed as exposed concrete. The walls themselves are not only curved but also get higher towards the entrance. The ascending shape corresponds to the course of the dune, so that the entrance completely blends into the dune section." The maximum height of the wall formwork is 4.50 meters.
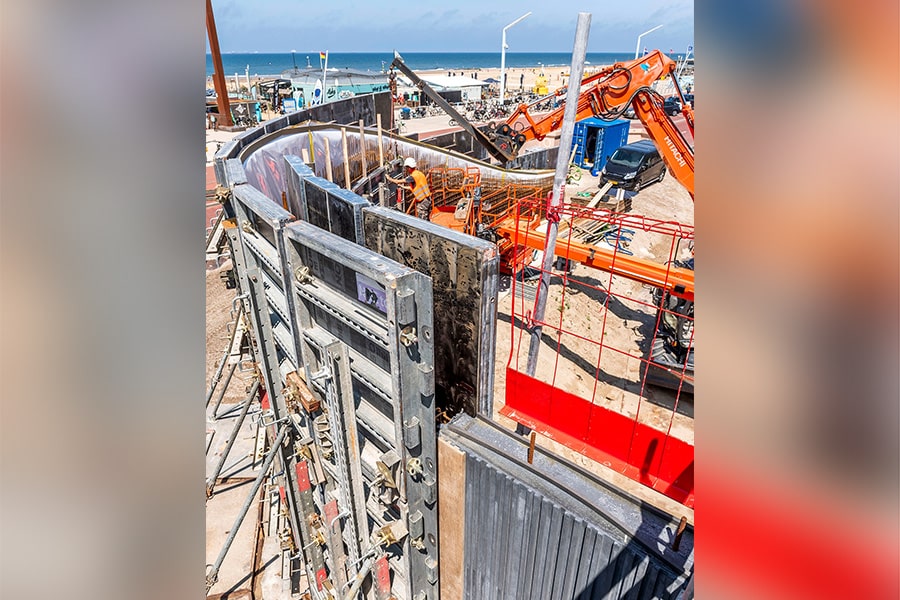
Higher stort art
After installing the reinforcement in the formwork and closing the formwork, the concrete could be poured. This involved the use of a special concrete mix that achieved high rigidity even while being poured. "This was necessary to be able to pour the gradient wall in one day. The anthracite concrete was poured in 50-cm layers and immediately compacted. The pace of pouring is very important for the final result. If it goes too slowly, there is a risk of color differences. If it is done too quickly, many air bubbles may become visible on the surface. Different demoulding oils were also used for the canceled and tight concrete sections."
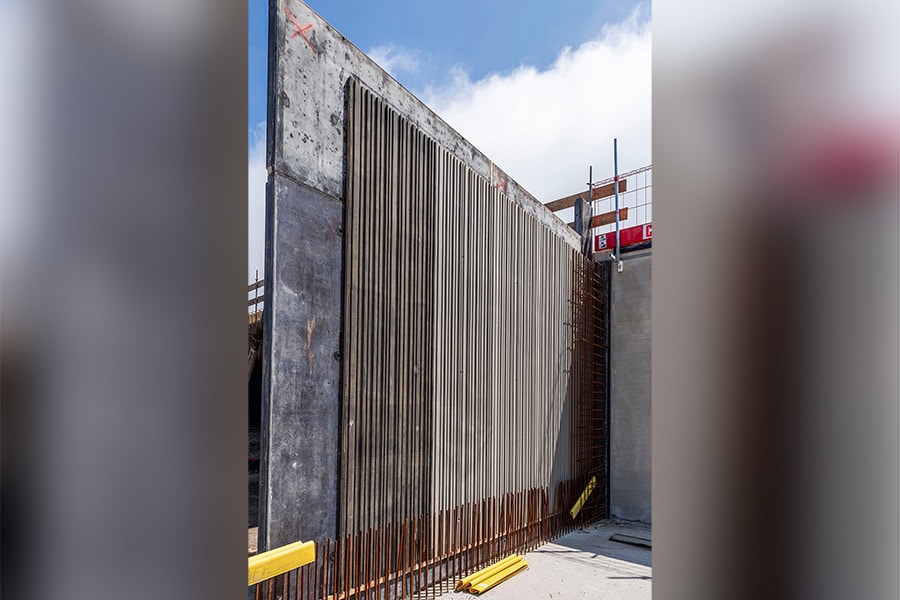
To be prepared for everything, B-smart made a representative, 1-meter-wide mock-up in advance according to the same elaboration and conditions as the final wall. Like the mock-up, the final entrance wall was stripped in a single operation four days after the final pour to prevent discoloration here as well. Boots: "Thanks to the good preparations, we managed to achieve a fine result in the various weather conditions and the complexity of the job."
