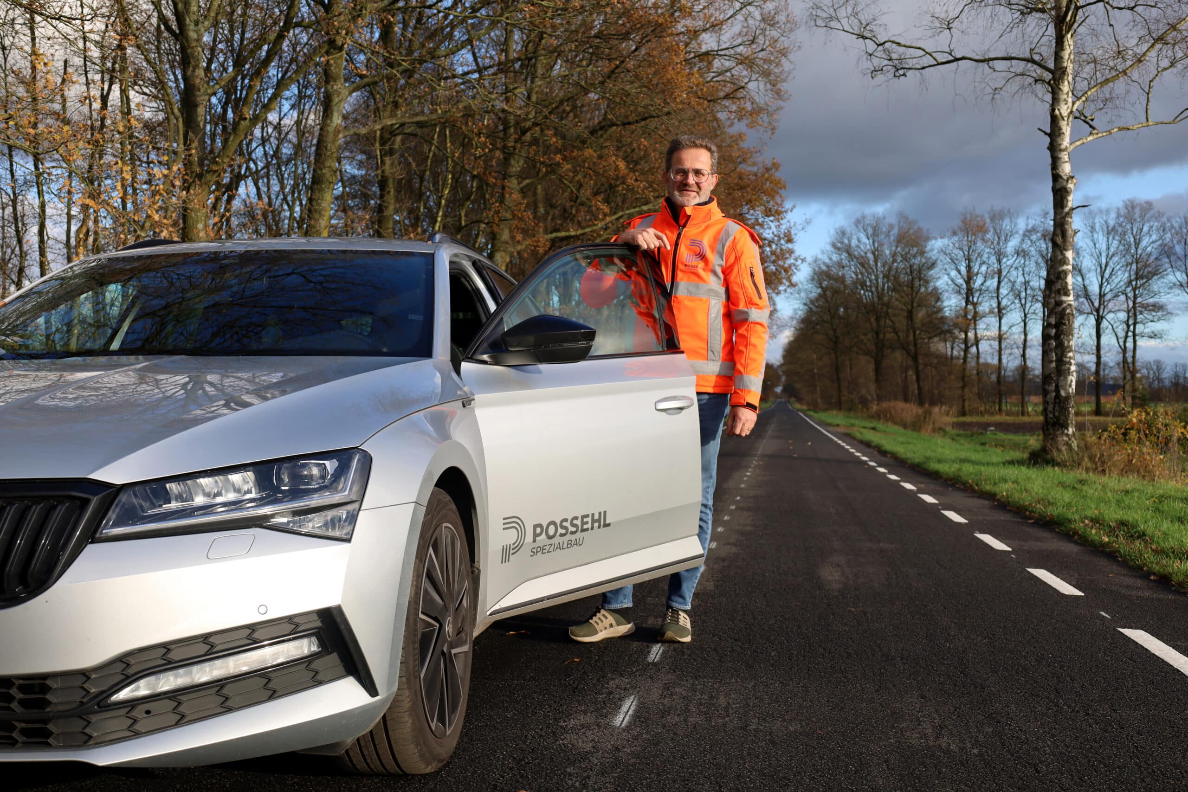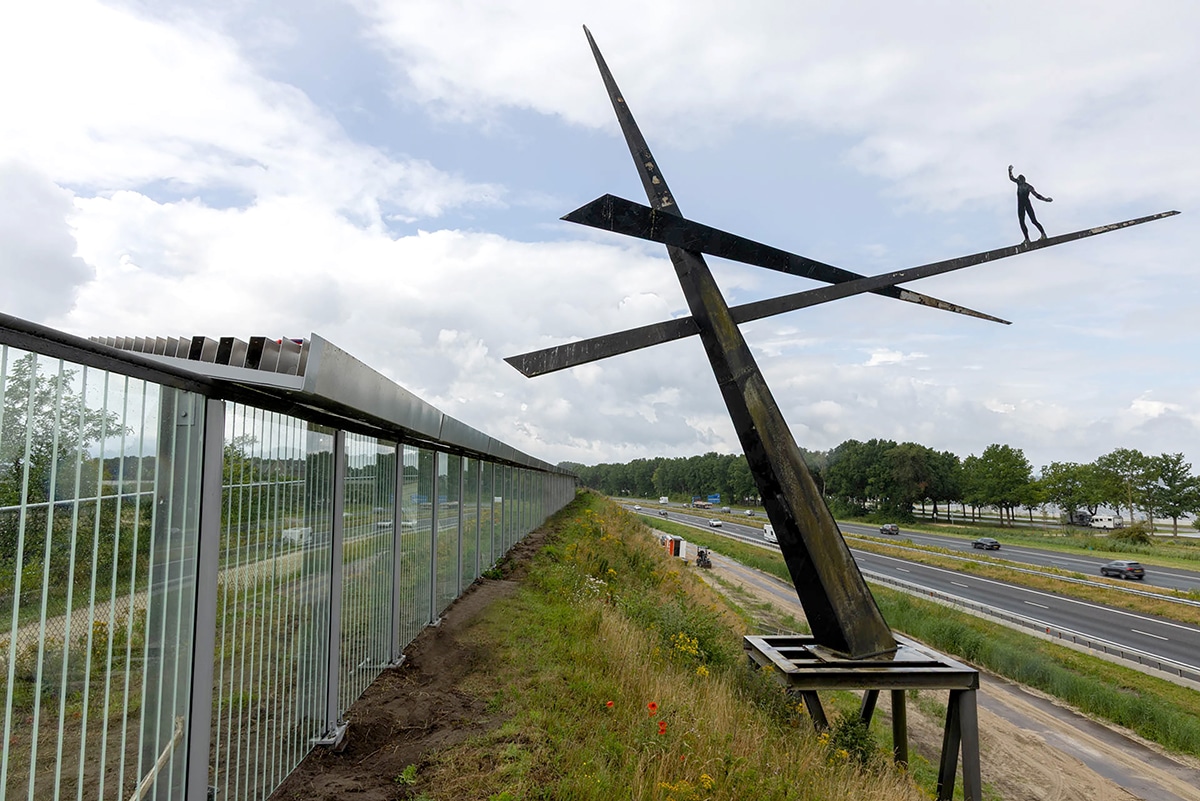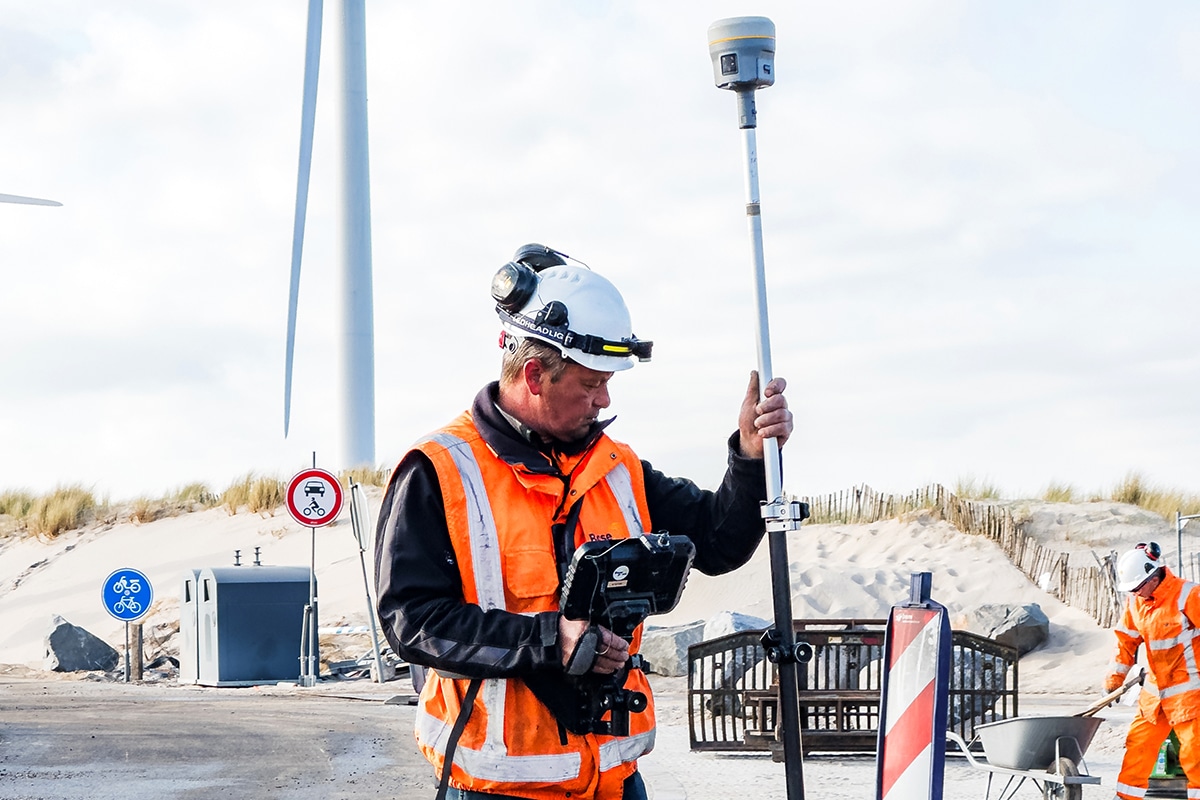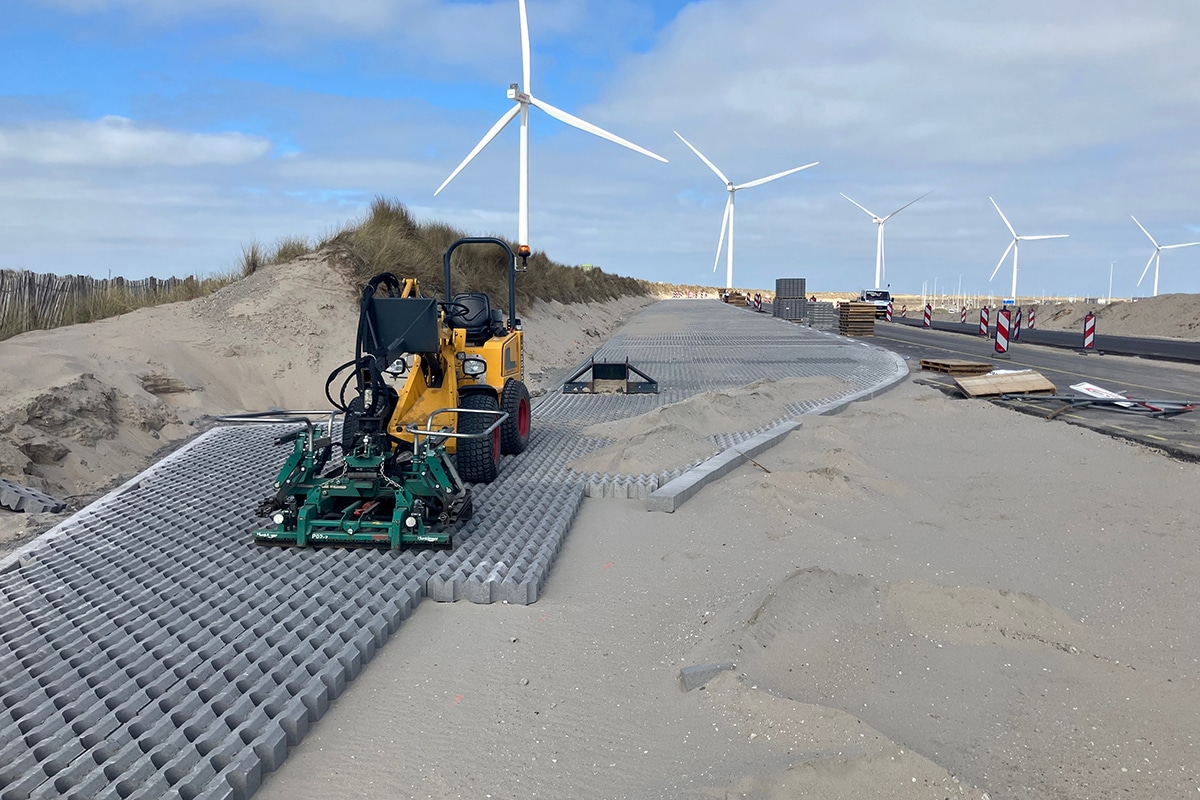
The NLCS makes drawing work uniform and clear
When Marthyn Talsma completed his studies in Civil Engineering in 2015, the NLCS was still in its infancy. Just under a decade later, it is an important drawing standard in civil engineering. Bureau Schmidt, where Marthyn is now an engineer/design manager, has also embraced the NLCS. "As a result, every drawing has the same look and feel."
In his position as design leader, Marthyn monitors the quality of the designs that leave Bureau Schmidt. "I do that together with my fellow design leaders. We make sure every design has the right quality," he says. "We look at the technical content, of course, but also check whether the design meets our drawing standard. The latter has become a lot more transparent with the advent of the NLCS."

Positive impact
When Marthyn joined the company, the NLCS had already been introduced within Bureau Schmidt. "Before then, they were working with their own standard, in which they were also already striving for a uniform appearance. That gained momentum with the NLCS: every drawing has the same look. So you don't have to keep reinventing the wheel. The NLCS also has a positive impact on the portability of the drawing work. And it saves you time: because of the uniform drawing method, but also, for example, because various downloads are built according to the NLCS. Take processing information from the Large-Scale Topography Registry: all edge pavements, roadsides, water lines and so on connect seamlessly to your NLCS design."
NLCS
The NLCS (Dutch CAD Standard) is a uniform drawing standard for civil engineering. The information in an NLCS drawing is unambiguous, complete and clearly structured. As a result, drawings can be exchanged easily, the chance of errors is smaller and the entire GWW chain can save on costs. The NLCS is a BIM level 1 standard and is managed by the BIM Loket.
Accessible and user-friendly
To design in accordance with the NLCS, the engineers at Bureau Schmidt use InfraCAD. Marthyn describes this software as accessible and user-friendly. "You work with objects built according to the NCLS working methodology and provided with relevant data. That saves us time, as do the included libraries. Furthermore, I often use the option to place dynamic survey gauges in cross sections: you choose a central high point and all survey gauges thereafter are automatically given the correct height. And is your drawing ready? Then just press a button to put all the lines and symbols in a clear legend. Finally, I would like to mention the 'photo book inventory' function: based on photos with GPS location, you can automatically generate a photo book. Ideal for a zero-take, for example, for the developer, residents or other stakeholders."
Always up-to-date
Marthyn also likes that InfraCAD is well maintained and regularly updated. "Take the symbol library: it was always extensive, but in the latest update additional items have been added, such as reducers and connections. And objects you don't find, you easily create yourself. A light pole, strap or cross section? You can add those in no time. All in all, I see InfraCAD as a program that can actually do everything you want as an NLCS draftsman."

Substantive advice
Bureau Schmidt is right at home with Arkance Systems (formerly CAD Accent), the supplier of the software. Marthyn: "In addition to InfraCAD, for example, we also have a network license for InfraCAD Map, with which we import KLIC notifications and load BGT and cadastral data. And we also want to start working with InfraCAD CE, with which we can convert our measurement data to AutoCAD drawings. We also use various Autodesk applications, such as ReCap Pro, Civil 3D and Revit, for designing bridges, viaducts and other structures. Arkance Systems also provides this software. The nice thing about this party is that they not only support their products well, but also have substantive knowledge about our field. They are open to questions and always provide tailored advice."
New housing development Leeuwarden
A company like Bureau Schmidt is logically constantly involved in multiple projects. One of them concerns the development of Unia, a new housing estate south of Leeuwarden. Marthyn: "For part of this new district, we are providing the preliminary design, the final design and preparing the site for construction. We are also designing a noise barrier along the national highway and five bridges. A multifaceted project, where the NLCS underlines its added value. For example, I find it very clear to draw in main groups. This keeps the required library items compact and therefore you find what you are looking for faster."
Uniform and clear
Summing up, Marthyn is enthusiastic about working in accordance with the NLCS. "When I think back to the first years of my studies ... Surely this is a world of difference. In my first years of study, we worked with all kinds of different layer names, colors and line types. That was sometimes really difficult, especially if you were working with several people on one design. Thanks to the NLCS, everyone draws in the same way and you can see at a glance how a drawing is structured. It makes drawing work uniform and clear."

About Office Schmidt
Bureau Schmidt engineers and consultants works on "everything you see outside": from dry, wet and underground infrastructure to mobility and area development. The firm can be called in for, among other things, making designs, guidance during execution, environmental management and advice on sustainability within projects. Bureau Schmidt often works for governments, contractors and project developers and has four offices: in Leeuwarden, Groningen, Zwolle and Heerhugowaard. The team of the engineering firm, spread across these offices, consists of approximately seventy specialists.
About Arkance Systems
Arkance Systems specializes in digital transformation and supports companies in the Construction, Infrastructure and Manufacturing sectors. The organization helps clients standardize CAD environments, transition to BIM, Industry 4.0 and Dutch CAD Standard (NLCS) and optimize work processes and working methodologies. Arkance Systems is part of Arkance, a global organization of specialists with a complete portfolio of digital solutions including software, hardware, courses and consultancy.
Heeft u vragen over dit artikel, project of product?
Neem dan rechtstreeks contact op met Arkance Systems Netherlands.
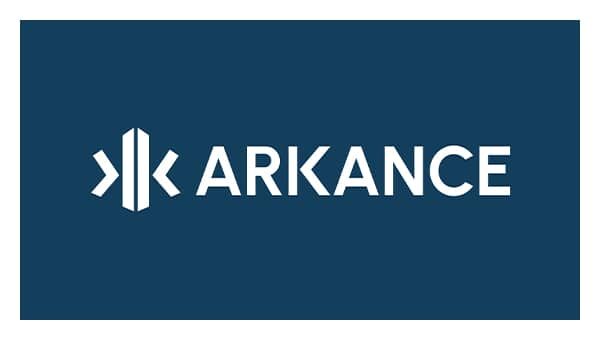 Contact opnemen
Contact opnemen
