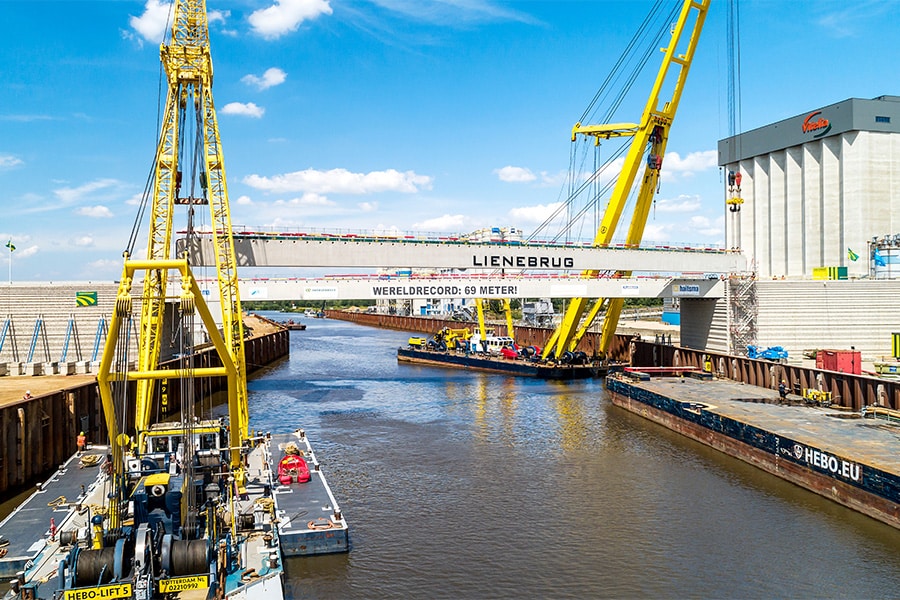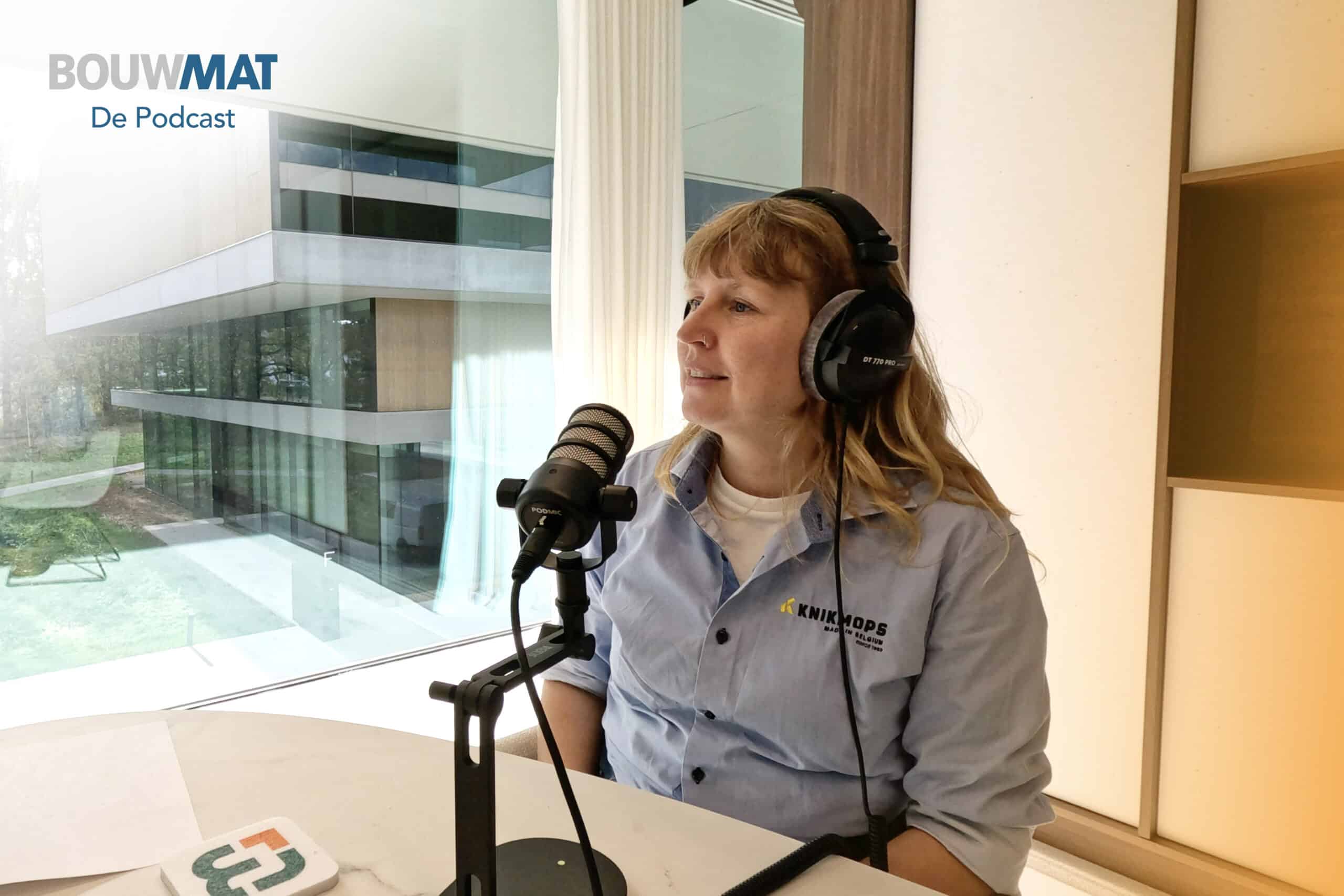
A feat of underground construction in inner-city Amsterdam
Singelgracht garage-Marnix to be built under special circumstances
There will soon be ample parking on the Singelgracht in Amsterdam. Actually, we mean "under the Singelgracht," because that is exactly where the new Singelgracht-Marnix garage will be built, with no less than 800 parking spaces. It is an ambitious project of the City of Amsterdam, intended to create more street space.

The resulting space will benefit green spaces, pedestrians, cyclists and children playing. A project that presents challenges. Building in our country's busiest city, in limited space, under an existing canal. Location: the section between the Tweede Marnixplantsoen and the Marnixbad and between the Tweede Hugo de Grootstraat and the Frederik Hendrikplantsoen. We speak with Peter Schoonderbeek, technical manager at the municipality of Amsterdam and Martin Belder, main contractor Singelgrachtgarage-Marnix, working at Mobilis.
Making a virtue out of necessity
"We started installing sheet piling and foundation work in late 2020," Belder says. "We made a virtue of necessity; to relieve the roads on and along the quay, everything was brought in by electric boat and boats running on HVO fuel. Less inconvenience on all fronts, because less noise pollution, no congestion on the Nassaukade and sustainable too. Then we installed outrigger frames and the well was excavated in the wet, to minus 10 meters below the water level. Then GEWI anchor piles were installed, a gravel layer and the necessary reinforcement baskets."

Schoonderbeek adds, "Noise, traffic and vibration were kept to a minimum by pressing the sheet piles, rather than vibrating them. The choice of GEWI anchor piles is also very good for this work. A GEWI anchor pile is a slender, in-ground pile that can transmit both tensile and compressive loads to deeper bearing soil layers. These piles are used to hold the floor of the parking garage in place." Belder: "The underwater concrete (steel fiber concrete) will be delivered 'by axle,' though, so the rest of the materials will be delivered by boat. The removal of 100,000 cubic meters of excavated soil also goes by boat. Excavation work was done from a pontoon."
The status at this time
Asked about the current status of work, Belder replied, "By now the entire construction pit has been poured. The main pit consists of four compartments, all of which have been poured with underwater concrete. In two of these compartments we are now applying the structural floors. The floor of the lower floor works together with the underwater concrete floor, which allowed us to use a slimmer design." Schoonderbeek adds: "Adhesive anchors were attached to the underwater concrete floor, to which the floor of the second floor is attached. This method of working is not standard; it involved a lot of calculations. The additional reinforcement in the underwater concrete around the GEWI piles also comes from that; it is a composite floor. The structural floor is anchored to the sheet pile walls, which are simultaneously soil and water retaining walls during the construction period. The concrete structure is the final retaining structure. The sheet piling remains as a soil barrier; it will soon be cut off just below the moat bottom." Incidentally, the sheet pile walls in the moat do not connect to the quays because of the trees that had to be spared.

What can be expected in terms of special technology?
To that question, Belder replied, "The phasing of the connection between the main garage and the driveway." Schoonderbeek: "The sheet pile walls are at an angle, which could not be otherwise in connection with the trees to be spared. This skew makes it a challenge to attach the structural floor to the sheet piling." Belder: "In certain places there are 'clashes' between the concrete wall and the sheet piling, constructively the challenge here is to narrow the wall locally. We do this by varying the concrete thickness and inserting additional reinforcement." Schoonderbeek further explains, "Ultimately, the walls have to be of clean concrete. That means we have to take the formwork into account to achieve neat, tight walls. And that presents another challenge when it comes to the waterproofing of the formwork. Quite an expert job though!"
Logistically, working at that location remains a challenge. Belder: "It is only possible to supply and remove goods from one side by water. That means that a lot has to be transported across the construction pit, with the handicap of a lack of space due to the trees present. There is an overhead crane to get everything in the right place. We equipped this crane with a high-rise boom for pouring all the concrete. This is a unique solution designed specifically for this job. The crane drives on rails that lie on the sheet pile walls of the construction pit." According to Schoonderbeek, monitoring must also be done more than usual, to prevent things you cannot predict in advance. "Think of settlements at the quay walls, for example. Fortunately, properties with poor foundations were identified in advance and the owners were able to make the necessary adjustments to the foundation with subsidies."
Heeft u vragen over dit artikel, project of product?
Neem dan rechtstreeks contact op met Mobilis.
 Contact opnemen
Contact opnemen




