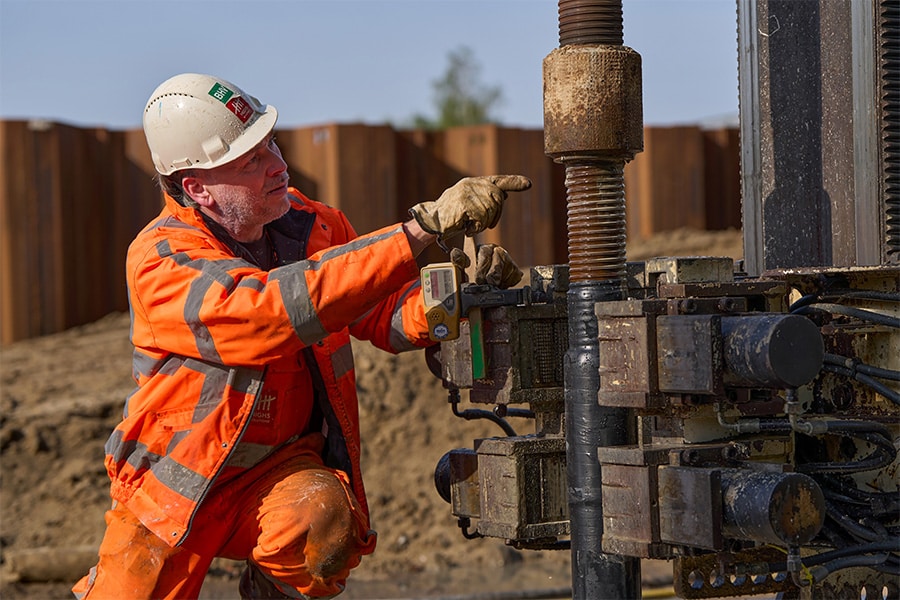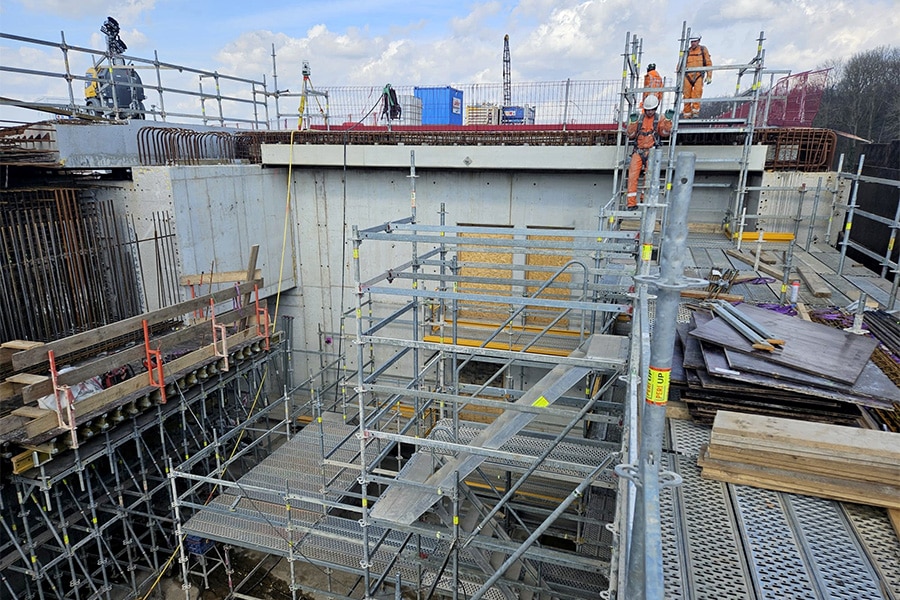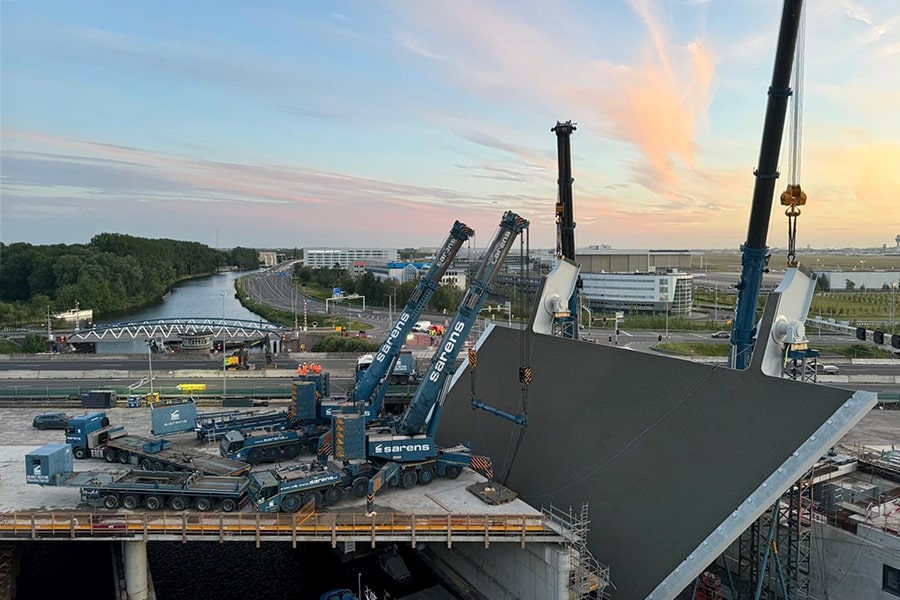
Mausoleum Zorgvlied: space-efficient and low-maintenance
The number of cemeteries in the Netherlands suffering from a lack of space is constantly increasing. Amsterdam's Zorgvlied cemetery also experienced a shortage of square meters about ten years ago. Since further expansion of the complex was not possible, a clever and above all space-saving alternative had to be devised. This eventually came in the form of a unique mausoleum, called 't Lalibellum. As part of the construction team, Fronik Infra BV, operating from Mijdrecht, was responsible for the complete realization of the stately and well-constructed burial vault. Director/owner René Fronik looks back on the special project.
"The fact that Fronik Infra was chosen by the clients (Begraafplaats Zorgvlied and the Municipality of Amstelveen) as the executor of the project around 2009 seems surprising at first glance. Specialized in the construction and reconstruction of all types of (deep) sewers, the company may have been known as a true all-rounder in ground, water and road construction for more than fifty years, but when you win a new project order, you don't immediately think of realizing a mausoleum in a cemetery."
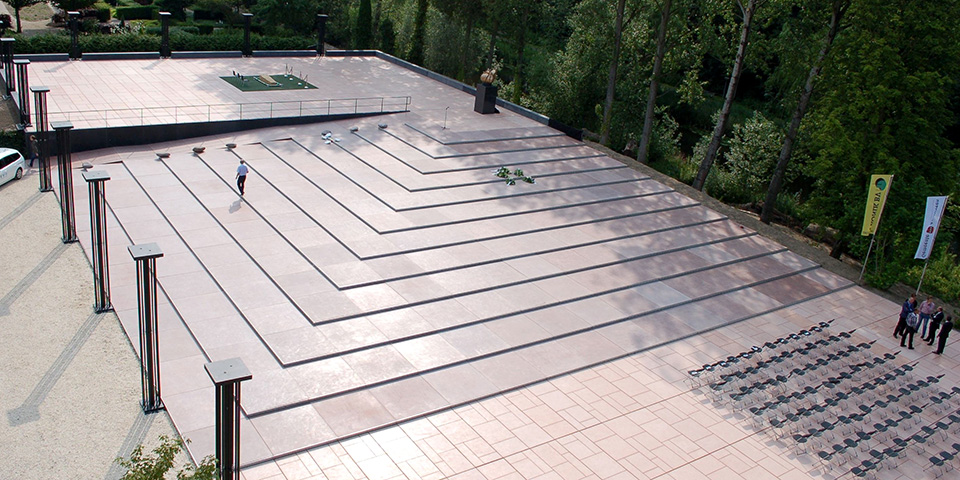
Zorgvlied: final result upon completion of 't Lalibellum.
Complete organization
Nevertheless, the commission to build the multi-level burial vault complex at Zorgvlied ended up in the offices of the Mijdrecht contracting company. And that was not only due to the skilful translation of the design by landscape architect Ada Wille into a final design. "What really impressed the clients at the time was the complete organization as we envisioned the construction of the mausoleum," Fronik recalls. "It was a matter of keeping the inconvenience to the surroundings, the visitors and the ongoing funeral services to a minimum during our work. That fact was therefore emphatically central to our plan of action, both in terms of working methods, transport movements and working hours. That is what we ultimately won on."
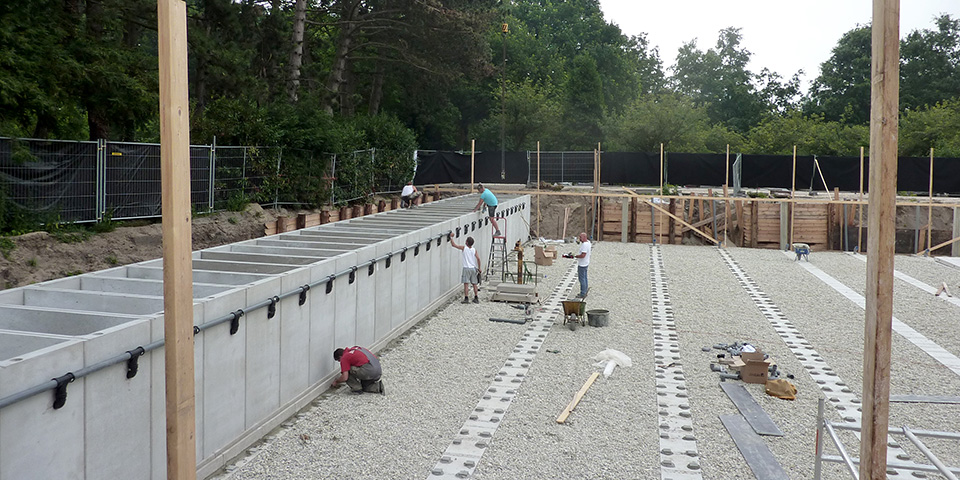
Zorgvlied: placing 3-story basements on pile foundation beams.
Occupational health and safety benefits as well
The multi-level mausoleum completed at Zorgvlied in late 2012 is considered a smart, relatively compact and future-proof blueprint for other cemeteries where more space is needed, according to Fronik. "With the construction of 't Lalibellum, which has room for 2,200 coffins in total, it is possible to bury in more than two layers per grave," he said. The design occupies half the space that would be required for the same number of regular general graves. This contributes greatly to efficient land use." The fact that the entire complex is covered with polished slabs also ensures that maintenance of the mausoleum is a lot less than with traditional graves. And on the health and safety front, such a solution also offers the necessary advantages. "For example, there is no more digging required in the case of an interment and graves can be cleared more easily," said Fronik, who looks back on the project at Zorgvlied with appropriate pride. "Although this work is not among our most commonly used disciplines, as a medium-sized contracting company we have proven that we can also handle such an assignment perfectly. Even if the execution design is shortly ahead of the actual execution, as was the case at the time... We have the right expertise and flexibility for that."
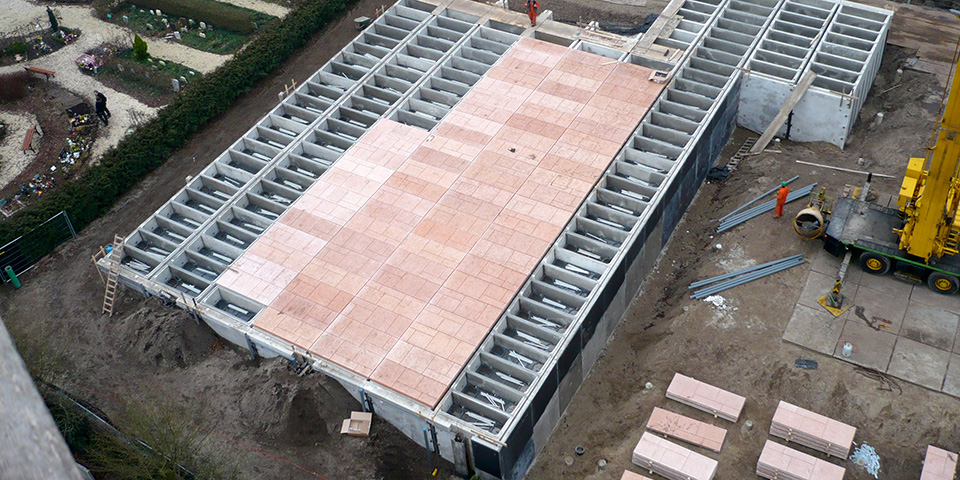
Zorgvlied: 5-layer basement graves, placing cover plates.
