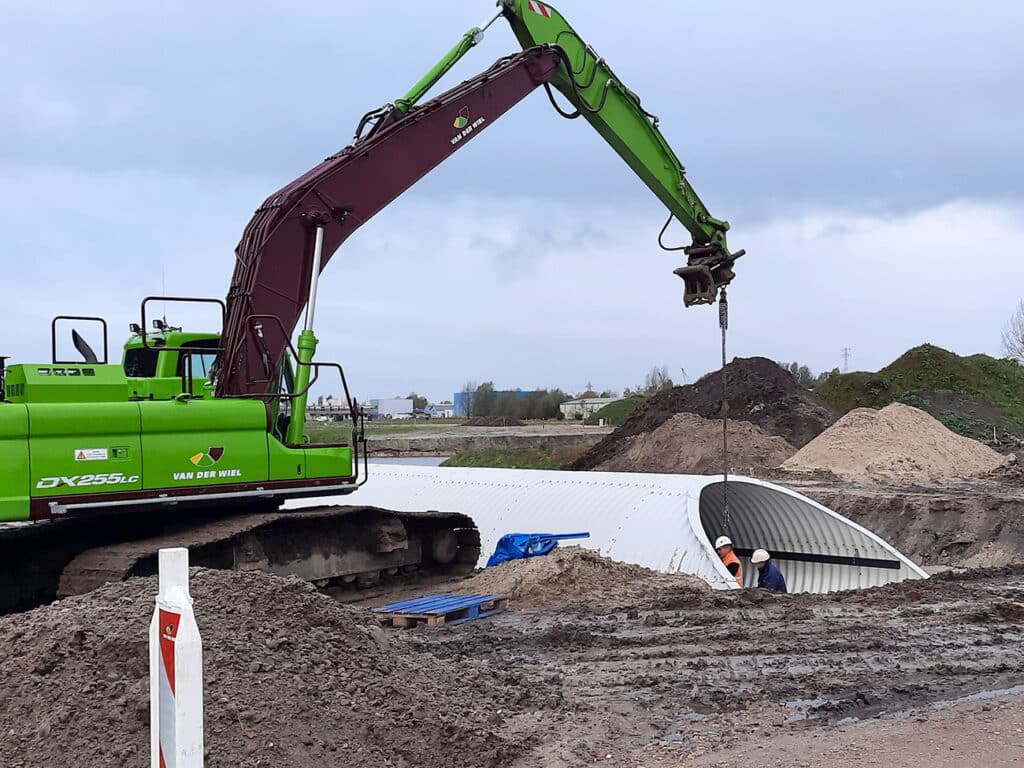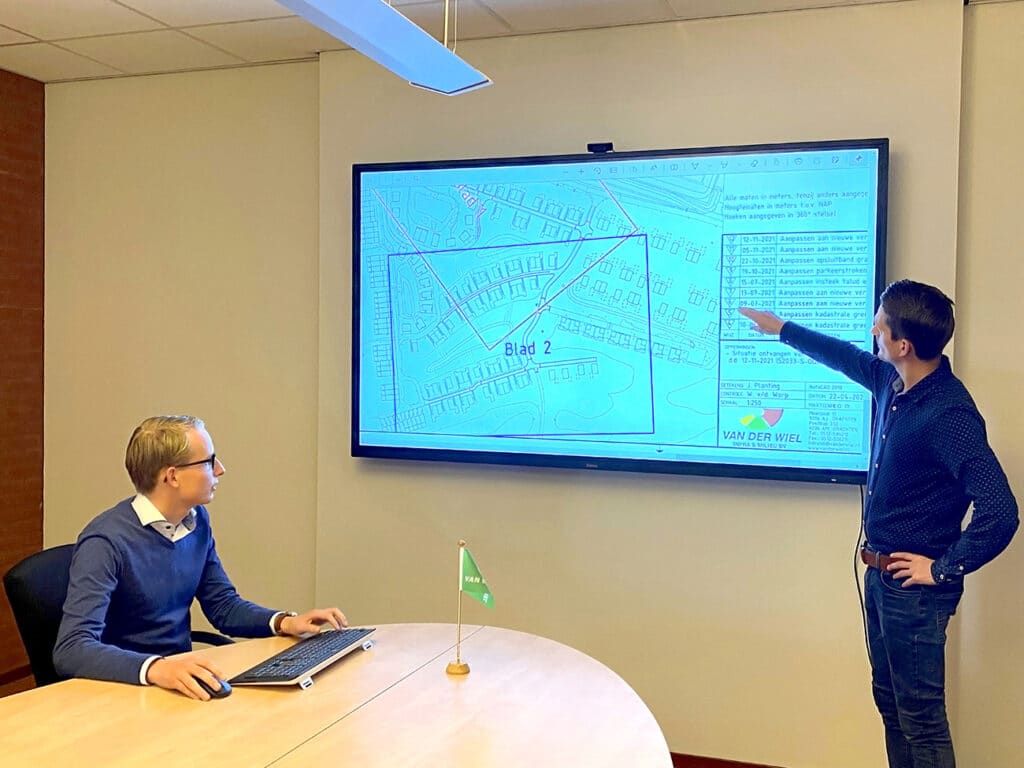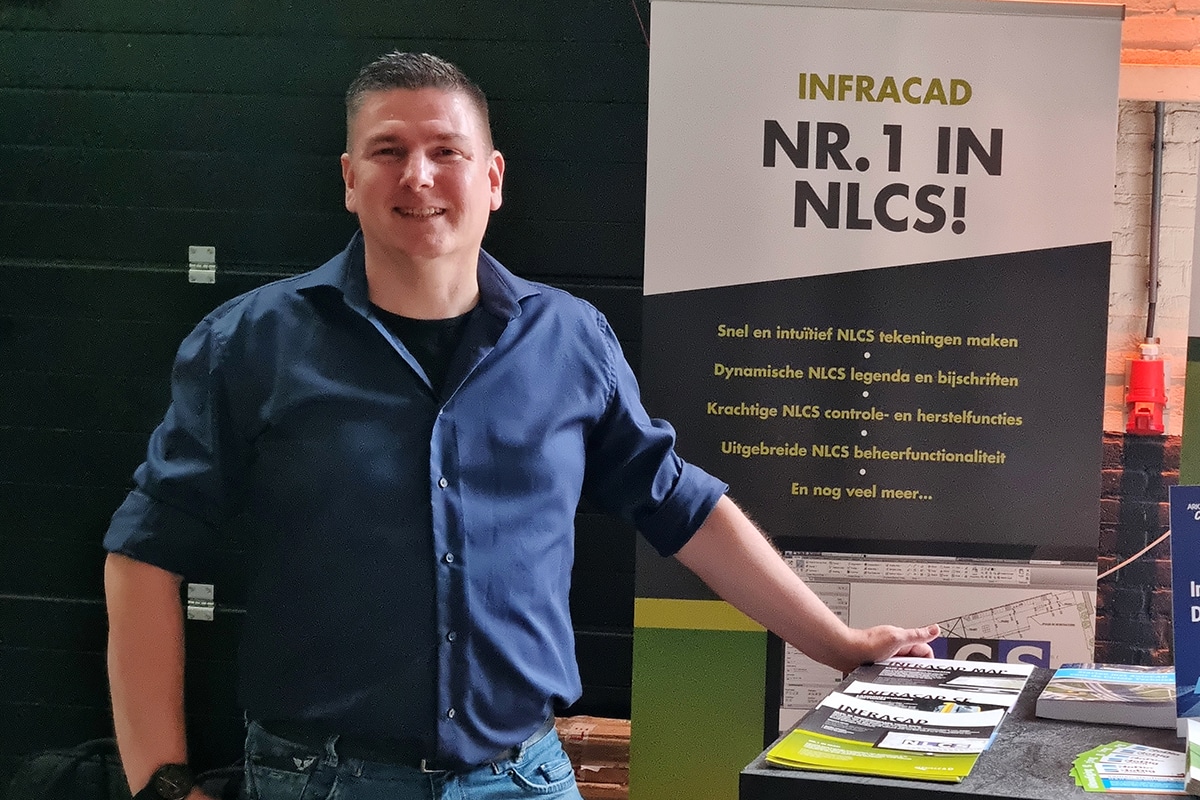
Van der Wiel Drachten on the Dutch CAD Standard: "The NLCS is clear and uncluttered"
A world where every engineering firm speaks a different language? That would be strange, agrees Johan Planting. Yet the young draftsman and designer knows that before the NLCS, this was indeed the reality. In 2018, he joined Van der Wiel, which a year earlier had embraced the Dutch CAD Standard.
"For me it was ideal that Van der Wiel was already working with the NLCS," said Planting, who graduated as a civil engineer from the NHL Stenden University of Applied Sciences in Leeuwarden in 2020 (and started as an intern at Van der Wiel in 2018). "Indeed, at the Hogeschool they are clear: the NLCS is the standard of the future. Contractors, engineering firms, governments ... everywhere they work with it. In the lectures we learned all kinds of things about it. First, of course, the standard AutoCAD operations, such as creating layers and shading. But soon we went into more depth. We did this partly in class, but our teachers also told us to experiment with InfraCAD. That went extremely well. The NLCS is an accessible, user-friendly standard. If you understand the basics, the rest follows naturally."

Uniform and interchangeable
Young as he is, Planting is adamant about the advantages of the NLCS over working with a proprietary standard. In particular, he cites the uniformity and interchangeability of the drawing work. "A design always looks recognizable and third parties can work with it seamlessly." Colleague Wicher van der Worp (former designer, now contract manager) agrees. "If you used to receive a drawing from an external party, you first had to convert it to your own standard. We did that for every project and cost unnecessary time and money. Thanks to the NLCS, the basis of everyone's drawing work is immediately good, clear and uncluttered."
Up to here and no further
Van der Wiel switched to the NLCS relatively late, Van der Worp argues. 'Only' in 2018 did they finally say goodbye to their own drawing standard, which dated back to 2001. "A fine standard, only: every new colleague first had to master it. And that was quite an intensive process. Moreover, we wanted to communicate as one face to the outside world, and that requires a uniform standard. The real turning point was when Van der Wiel received NLCS drawings from third parties and started converting them to its own standard. "The opposite world, in other words," Van der Worp said. "That was the moment when we said: up to here and no further, this has to be different."
User-friendly software
In a sizeable organization, of course, such a transition is not done overnight. But Planting, Van der Worp and colleagues managed to quickly create support. Even colleagues with a rich Van der Wiel past - and thus a strong connection to their own standard - discovered the benefits of the NLCS. After completing the last projects in the old standard, the NLCS is now commonplace at Van der Wiel as well.
Benefits of software
To use the NLCS optimally, Planting, Van der Worp and colleagues work with several software packages, such as InfraCAD, InfraCAD Map and InfraCAD CE. "User-friendly programs," judges Planting. "With clear tools that you quickly master and save you a lot of time."
About InfraCAD, Planting mentions, for example, the fine way he can apply dimensions and embankment markings. Or take the calculation of quantities: "You select the right layer and let the software do the work. And do my calculation colleagues need information? Then an Excel file is made in no time."
Planting uses InfraCAD Map primarily for importing data, such as cadastral maps, the Large-Scale Topography Registry and KLIC notifications. He finds InfraCAD CE useful for processing GPS data. "Other than that, we mainly work with AutoCAD and Civil 3D," adds draughtsman/designer. "For example, Civil 3D works very nicely for creating machine files and soil balances. The possibilities of this program are really enormous; you can go as deep as you want."
NLCS in practice
All of the above comes together in several projects in the Van der Wiel portfolio. For example, the contractor's engineering department recently started design work for the Houtribhoogte Plan in Lelystad (popularly known as 'Dune and Water'), commissioned by Van Wijnen Projectontwikkeling. Van der Worp: "Our work is on behalf of our own contracting division. The plan involves new construction in the middle of the polder, where the developer and builder will build 66 homes in the next two phases. We take care of the necessary infrastructure work: the raising of lots, the construction of roads and sewers, the digging of ponds... What is special about this plan is that there are many differences in height, up to six meters. It will be a beautiful dune landscape, it is very nice to be able to contribute to that with Autodesk software and the NLCS."
Curious about future
Planting and Van der Worp expect the Dutch CAD Standard to play an increasingly important role in the future. "I am very curious to see how the connection with BIM develops," said Van der Worp. "There is a great match there, because the 'object thinking' of many builders and the 'coordinate thinking' of many designers are increasingly meeting. For example, I see many opportunities for an NLCS model in combination with BIM modeling, which contains both infra information and important construction data. We ourselves have less experience with this, but we follow developments closely. After all, we know: the NLCS makes our work more efficient, better and more fun."
About Van der Wiel Drachten
Van der Wiel Drachten realizes projects in the areas of civil engineering, nature development, logistics services, demolition and soil remediation. The company provides engineering services and matches the supply and demand of soil flows. With 170 specialists
the company operates for a variety of clients.
NLCS
The NLCS (Dutch CAD Standard) is a uniform drawing standard for civil engineering. The information in an NLCS drawing is unambiguous, complete and clearly structured. As a result, drawings can be exchanged easily, the chance of errors is smaller and the entire GWW chain can save on costs. The NLCS is a BIM level 1 standard and is managed by the BIM Loket.
About CAD Accent | Arkance Systems
CAD Accent | Arkance Systems is an Autodesk specialist with a strong focus on Construction and Infrastructure. The company helps clients implement BIM, optimize work processes and work methodologies, and standardize CAD environments. Arkance Systems is a European organization of specialists that supports organizations with the digital transformation to BIM and Industry 4.0 with a complete portfolio of hardware, software and services.




